293 Devon Ln, West Chester, PA 19380
Local realty services provided by:ERA OakCrest Realty, Inc.
293 Devon Ln,West Chester, PA 19380
$453,000
- 2 Beds
- 2 Baths
- 1,680 sq. ft.
- Townhouse
- Active
Listed by:john e leonard jr.
Office:long & foster real estate, inc.
MLS#:PACT2105256
Source:BRIGHTMLS
Price summary
- Price:$453,000
- Price per sq. ft.:$269.64
- Monthly HOA dues:$735
About this home
Welcome to 293 Devon Lane — a bright sunny end-unit with golf course views, neat as pin and ready for you. This comfortable 2 bedroom home offers a wonderful blend of comfort, space, and an exceptional location in the vibrant Hershey’s Mill community. Thoughtfully designed, this home has a layout that naturally separates living and sleeping areas — perfect for households with both early risers and night owls. Step inside to find a cheerful kitchen on your left, featuring granite countertops, ample cabinetry, and a cozy breakfast nook filled with natural light — a perfect spot for casual meals.
Adjacent is a formal dining room with generous space for a buffet, china cabinet, or hobby projects — whether you're hosting luncheon guests or enjoying a game night. This flows seamlessly into a spacious living room anchored by an elegant fireplace, offering that timeless, classic touch. At the rear of the home is a sunroom bathed in natural light — the seller’s favorite retreat. Make sure o sure to experience the wonderful back patio, ideal for enjoying fresh air or grilling. With peaceful views of the golf green and woods beyond, this outdoor space feels unusually secluded for Hershey’s Mill, thanks to the positioning of neighboring homes, the backyard offers a true sense of privacy and tranquility. The primary suite boasts generous proportions, a walk-in closet, step-in shower, and serene views of the green space behind the home. The second bedroom, enhanced with handsome built-in bookshelves, is serviced by a full hall bath.
Another very practical feature of this home is the flat front walkway, leading you from your car to front door. There's no steps to navigate. Hershey’s Mill HOA fees cover lawn care, snow removal, trash, water, sewer, and more, ensuring a low-maintenance lifestyle. The community amenities are second to none: an Olympic-sized swimming pool, tennis and pickleball courts, walking trails, woodworking shop, community gardens, and a rich variety of clubs and activities ranging from cards and books to model trains and Philly sports fans. Conveniently located near Chester County's dining and social hubs, with easy highway access for adventures beyond, 293 Devon Lane invites you to experience the best of comfort and security. Visit us, and you'll agree.
Contact an agent
Home facts
- Year built:1980
- Listing ID #:PACT2105256
- Added:66 day(s) ago
- Updated:October 06, 2025 at 01:37 PM
Rooms and interior
- Bedrooms:2
- Total bathrooms:2
- Full bathrooms:2
- Living area:1,680 sq. ft.
Heating and cooling
- Cooling:Central A/C
- Heating:Baseboard - Electric, Electric, Forced Air, Heat Pump - Electric BackUp
Structure and exterior
- Roof:Architectural Shingle
- Year built:1980
- Building area:1,680 sq. ft.
- Lot area:0.03 Acres
Schools
- High school:EAST
- Elementary school:E. GOSHEN
Utilities
- Water:Community, Public
- Sewer:Public Sewer
Finances and disclosures
- Price:$453,000
- Price per sq. ft.:$269.64
- Tax amount:$3,810 (2025)
New listings near 293 Devon Ln
- Coming SoonOpen Thu, 12 to 3pm
 $950,000Coming Soon4 beds 3 baths
$950,000Coming Soon4 beds 3 baths1523 Johnnys Way, WEST CHESTER, PA 19382
MLS# PACT2110534Listed by: BHHS FOX & ROACH-ROSEMONT - New
 $1,300,000Active5 beds 5 baths5,197 sq. ft.
$1,300,000Active5 beds 5 baths5,197 sq. ft.101 Bellefair Ln, WEST CHESTER, PA 19382
MLS# PADE2101224Listed by: KELLER WILLIAMS REAL ESTATE - WEST CHESTER  $1,590,000Active3 beds 4 baths4,850 sq. ft.
$1,590,000Active3 beds 4 baths4,850 sq. ft.The Prescott - Millstone Circle ( Gps 1010 Hershey Mill Road), WEST CHESTER, PA 19380
MLS# PACT2109352Listed by: BHHS FOX & ROACH MALVERN-PAOLI $1,760,000Active4 beds 4 baths5,200 sq. ft.
$1,760,000Active4 beds 4 baths5,200 sq. ft.The Warren - Millstone Circle ( Gps 1010 Hershey Mill Road), WEST CHESTER, PA 19380
MLS# PACT2109354Listed by: BHHS FOX & ROACH MALVERN-PAOLI- New
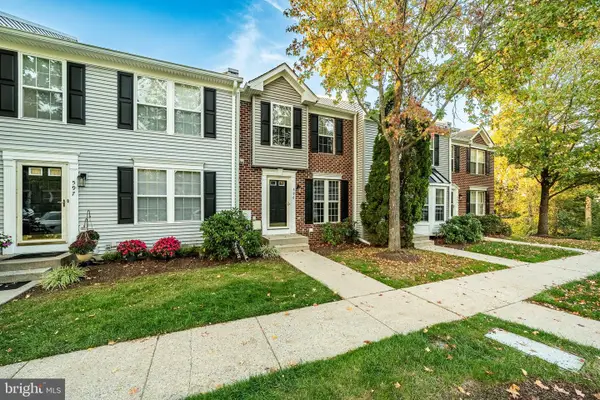 $435,000Active3 beds 3 baths1,447 sq. ft.
$435,000Active3 beds 3 baths1,447 sq. ft.596 Coach Hill Ct #c, WEST CHESTER, PA 19380
MLS# PACT2107946Listed by: KELLER WILLIAMS MAIN LINE - New
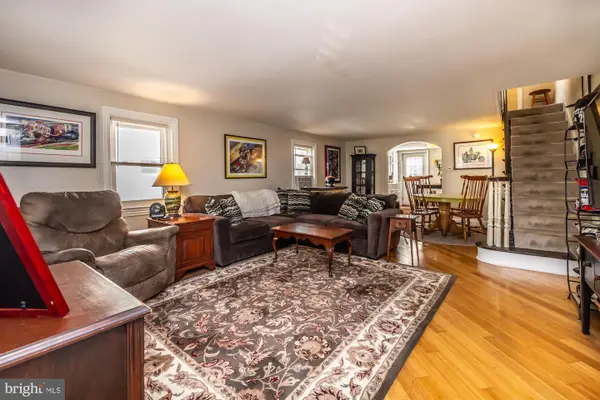 $375,000Active3 beds 1 baths1,344 sq. ft.
$375,000Active3 beds 1 baths1,344 sq. ft.547 Northbrook Rd, WEST CHESTER, PA 19382
MLS# PACT2110750Listed by: RE/MAX ACE REALTY - Coming Soon
 $450,000Coming Soon3 beds 3 baths
$450,000Coming Soon3 beds 3 baths765 Bradford Ter, WEST CHESTER, PA 19382
MLS# PACT2110866Listed by: RE/MAX EXCELLENCE - KENNETT SQUARE - Coming Soon
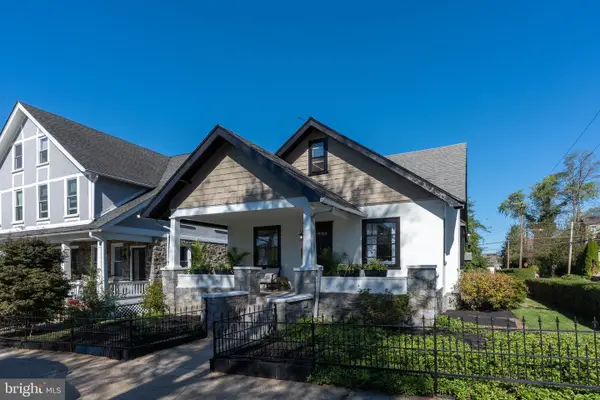 $695,000Coming Soon3 beds 1 baths
$695,000Coming Soon3 beds 1 baths401 W Barnard St, WEST CHESTER, PA 19382
MLS# PACT2110758Listed by: KW GREATER WEST CHESTER - New
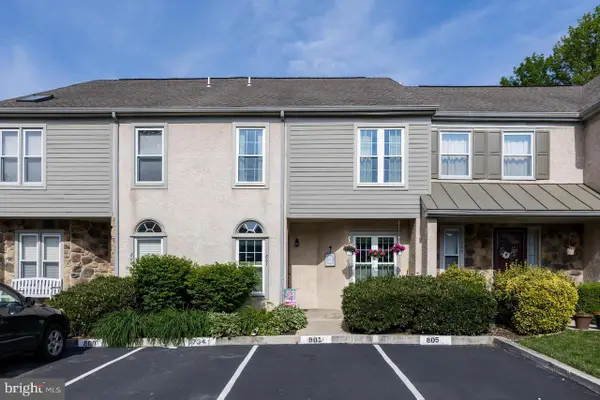 $469,900Active3 beds 3 baths2,619 sq. ft.
$469,900Active3 beds 3 baths2,619 sq. ft.801 Winchester Ct #801, WEST CHESTER, PA 19382
MLS# PACT2110852Listed by: LONG & FOSTER REAL ESTATE, INC. 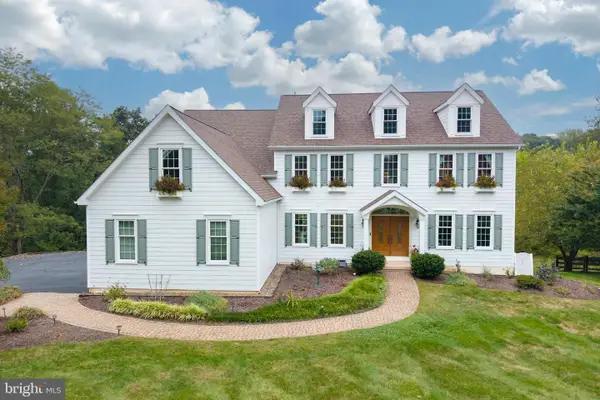 $1,175,000Pending4 beds 5 baths4,625 sq. ft.
$1,175,000Pending4 beds 5 baths4,625 sq. ft.974 Regimental Dr, WEST CHESTER, PA 19382
MLS# PACT2110060Listed by: COMPASS RE
