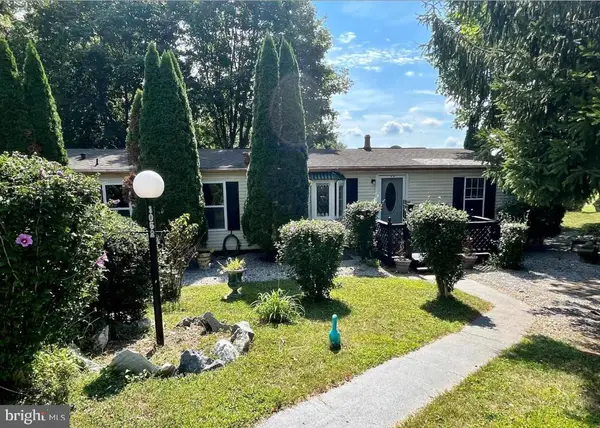309 S Walnut St, WEST CHESTER, PA 19382
Local realty services provided by:ERA Cole Realty



309 S Walnut St,WEST CHESTER, PA 19382
$1,149,000
- 6 Beds
- 4 Baths
- 2,851 sq. ft.
- Single family
- Pending
Listed by:robert d hughes
Office:long & foster real estate, inc.
MLS#:PACT2105512
Source:BRIGHTMLS
Price summary
- Price:$1,149,000
- Price per sq. ft.:$403.02
About this home
Discover this beautifully meticulously maintained 6-bedroom, 2 full bathrooms and 2 powder-rooms 3 story brick twin in the heart of West Chester Borough. Offering a wide floor plan and classic architectural details, this home combines historic character with thoughtful modern updates across three spacious levels. Step through the vestibule front doors into a warm and welcoming interior featuring gleaming hardwood floors, a striking three-story staircase, and rear service staircase. The heart of the home boasts an updated kitchen with contemporary finishes, which opens to an oversized dining room—ideal for hosting holidays or dinner parties. Just off the kitchen, a custom bar area provides the perfect space for entertaining. A main floor laundry room adds everyday convenience without sacrificing style. Upstairs, six bedrooms and two updated full baths offer flexibility for guests, home offices, or growing families. The partially finished, walkout basement presents additional living space for a gym, media room, or playroom. Outdoors, enjoy a fenced-in, two-tiered-level yard with a brick patio, ideal for gatherings or peaceful mornings. The mahogany front porch decking and wrought iron fence add curb appeal and classic charm, and seclusion. The 2-car detached garage offers ample parking, with keypad access. Additional parking behind the garage and on- street permit parking available. Located just blocks from downtown West Chester’s restaurants, shops, and events, this home is a rare blend of space, location, and timeless appeal.
Contact an agent
Home facts
- Year built:1900
- Listing Id #:PACT2105512
- Added:11 day(s) ago
- Updated:August 14, 2025 at 04:31 AM
Rooms and interior
- Bedrooms:6
- Total bathrooms:4
- Full bathrooms:2
- Half bathrooms:2
- Living area:2,851 sq. ft.
Heating and cooling
- Cooling:Central A/C
- Heating:Forced Air, Natural Gas, Zoned
Structure and exterior
- Roof:Architectural Shingle, Metal, Rubber
- Year built:1900
- Building area:2,851 sq. ft.
- Lot area:0.12 Acres
Schools
- High school:RUSTIN
- Middle school:STETSON
- Elementary school:SARAH STARKWTHER
Utilities
- Water:Public
- Sewer:Public Sewer
Finances and disclosures
- Price:$1,149,000
- Price per sq. ft.:$403.02
- Tax amount:$5,763 (2025)
New listings near 309 S Walnut St
- New
 $420,000Active3 beds 3 baths2,228 sq. ft.
$420,000Active3 beds 3 baths2,228 sq. ft.392 Lynetree Dr, WEST CHESTER, PA 19380
MLS# PACT2106072Listed by: KELLER WILLIAMS REAL ESTATE - WEST CHESTER - Open Fri, 5 to 6pmNew
 $1,250,000Active5 beds 5 baths4,431 sq. ft.
$1,250,000Active5 beds 5 baths4,431 sq. ft.45 Sawmill Ct #17, WEST CHESTER, PA 19382
MLS# PACT2106286Listed by: KELLER WILLIAMS MAIN LINE - Coming Soon
 $600,000Coming Soon3 beds 2 baths
$600,000Coming Soon3 beds 2 baths227 E Chestnut St, WEST CHESTER, PA 19380
MLS# PACT2106150Listed by: KELLER WILLIAMS REAL ESTATE - WEST CHESTER - Coming Soon
 $475,000Coming Soon2 beds 2 baths
$475,000Coming Soon2 beds 2 baths1104 Mews Ln #59, WEST CHESTER, PA 19382
MLS# PACT2106190Listed by: KW GREATER WEST CHESTER - Open Sat, 1 to 3pmNew
 $489,000Active3 beds 3 baths1,520 sq. ft.
$489,000Active3 beds 3 baths1,520 sq. ft.1203 Morstein Rd, WEST CHESTER, PA 19380
MLS# PACT2106132Listed by: BHHS FOX & ROACH WAYNE-DEVON - Coming Soon
 $1,049,000Coming Soon4 beds 4 baths
$1,049,000Coming Soon4 beds 4 baths523 Radek Ct, WEST CHESTER, PA 19382
MLS# PACT2106164Listed by: COMPASS - Coming Soon
 $1,250,000Coming Soon5 beds 5 baths
$1,250,000Coming Soon5 beds 5 baths168 Pratt Ln, WEST CHESTER, PA 19382
MLS# PACT2106020Listed by: KELLER WILLIAMS REAL ESTATE - WEST CHESTER - Coming Soon
 $120,000Coming Soon3 beds 2 baths
$120,000Coming Soon3 beds 2 baths1052 Appleville Rd, WEST CHESTER, PA 19380
MLS# PACT2106140Listed by: CG REALTY, LLC - Coming Soon
 $239,999Coming Soon1 beds 1 baths
$239,999Coming Soon1 beds 1 baths567 Summit House, WEST CHESTER, PA 19382
MLS# PACT2105960Listed by: UNITED REAL ESTATE - Coming Soon
 $1,575,000Coming Soon4 beds 5 baths
$1,575,000Coming Soon4 beds 5 baths1640 Manley Rd, WEST CHESTER, PA 19380
MLS# PACT2106090Listed by: LPT REALTY, LLC
