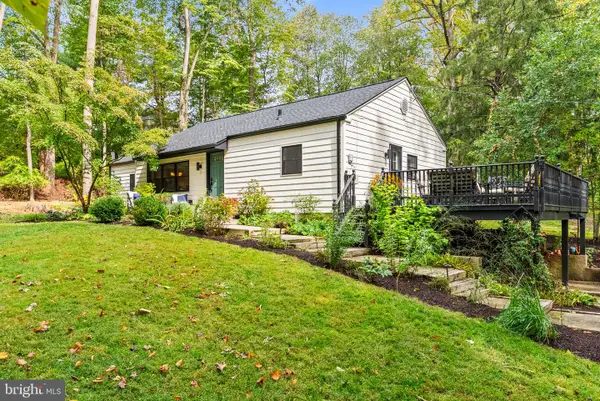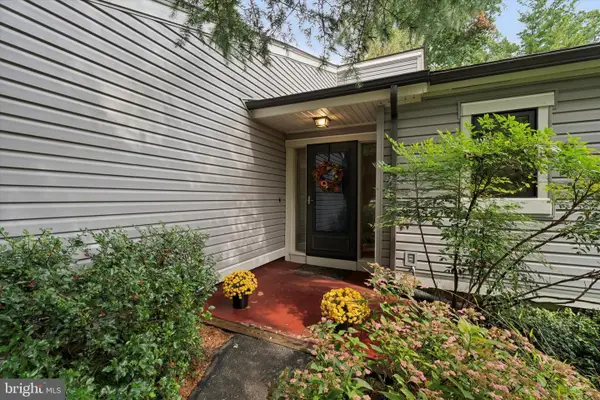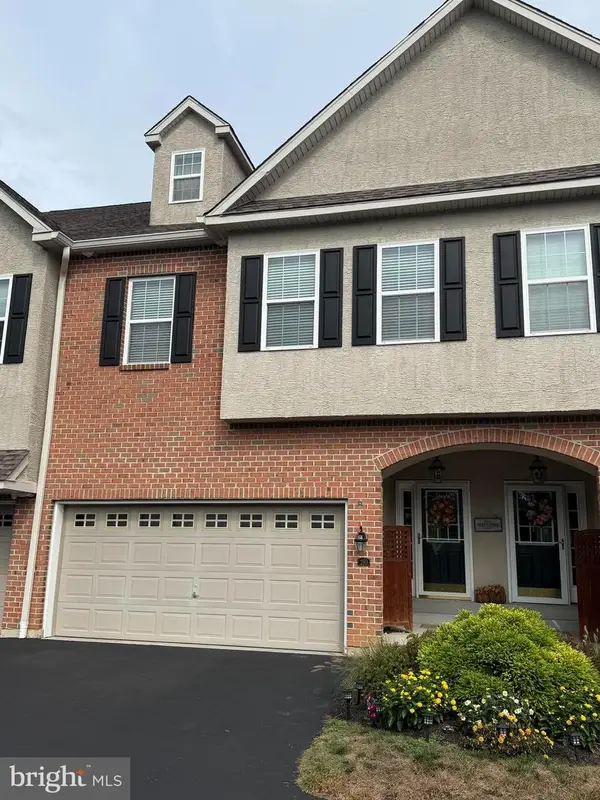1724 Frost Ln, West Chester, PA 19380
Local realty services provided by:O'BRIEN REALTY ERA POWERED
1724 Frost Ln,West Chester, PA 19380
$829,900
- 3 Beds
- 4 Baths
- 3,681 sq. ft.
- Single family
- Pending
Listed by:r. kit anstey
Office:bhhs fox & roach-west chester
MLS#:PACT2104822
Source:BRIGHTMLS
Price summary
- Price:$829,900
- Price per sq. ft.:$225.46
- Monthly HOA dues:$194
About this home
If you're looking for a show stopper, this is a must-see. Three spacious bedrooms plus three and one half baths. The main level is an open concept, an entertainer's delight. Entry foyer, den/office with desk/computer area & custom built-ins, a gourmet kitchen, white quartz countertops, subway tile backsplash, large center island, stainless appliances, pantry and 5 burner gas cooktop, breakfast room, family room with gas fireplace with french doors leading to the oversized entertainment deck with access to lower level, half bath and attached two car garage. Lower level is a daylight walkout with windows professionally finished with a full bath, beverage refrigerator with granite countertop. Second floor offers a primary bedroom with tray ceiling, ceiling fan, walk-in closet with organizers, primary bath with double sinks comfort level, oversized frameless glass front shower with bench, two additional bedrooms with ceiling fans, hall bath combination tub/shower with double sink. There is still more a bonus area great for use as an office area or TV watching, and full-size laundry. There are too many upgrades to list. Come see for yourself, it won't disappoint.
Contact an agent
Home facts
- Year built:2024
- Listing ID #:PACT2104822
- Added:45 day(s) ago
- Updated:September 29, 2025 at 07:35 AM
Rooms and interior
- Bedrooms:3
- Total bathrooms:4
- Full bathrooms:3
- Half bathrooms:1
- Living area:3,681 sq. ft.
Heating and cooling
- Cooling:Central A/C
- Heating:Forced Air, Propane - Metered
Structure and exterior
- Roof:Shingle
- Year built:2024
- Building area:3,681 sq. ft.
- Lot area:0.05 Acres
Schools
- High school:EAST
- Middle school:FUGETT
- Elementary school:GREYSTONE
Utilities
- Water:Public
- Sewer:Public Sewer
Finances and disclosures
- Price:$829,900
- Price per sq. ft.:$225.46
- Tax amount:$11,037 (2025)
New listings near 1724 Frost Ln
- Coming Soon
 $449,000Coming Soon3 beds 1 baths
$449,000Coming Soon3 beds 1 baths222 Westtown Way, WEST CHESTER, PA 19382
MLS# PACT2110466Listed by: KELLER WILLIAMS REAL ESTATE -EXTON - Coming Soon
 $480,000Coming Soon3 beds 2 baths
$480,000Coming Soon3 beds 2 baths141 Chandler Dr, WEST CHESTER, PA 19380
MLS# PACT2109544Listed by: COMPASS PENNSYLVANIA, LLC - Coming Soon
 $775,000Coming Soon4 beds 5 baths
$775,000Coming Soon4 beds 5 baths210 Spring Ln, WEST CHESTER, PA 19380
MLS# PACT2110434Listed by: BHHS FOX&ROACH-NEWTOWN SQUARE - New
 $515,000Active3 beds 1 baths1,460 sq. ft.
$515,000Active3 beds 1 baths1,460 sq. ft.501 Glen Ave, WEST CHESTER, PA 19382
MLS# PACT2106330Listed by: KELLER WILLIAMS REAL ESTATE -EXTON - New
 $625,000Active3 beds 4 baths2,277 sq. ft.
$625,000Active3 beds 4 baths2,277 sq. ft.11 Pintail Ct, WEST CHESTER, PA 19380
MLS# PACT2110166Listed by: EXP REALTY, LLC - Coming Soon
 $450,000Coming Soon3 beds 3 baths
$450,000Coming Soon3 beds 3 baths1206 Longford Rd #51, WEST CHESTER, PA 19380
MLS# PACT2109990Listed by: RE/MAX ACE REALTY - New
 $650,000Active3 beds 3 baths2,108 sq. ft.
$650,000Active3 beds 3 baths2,108 sq. ft.201 Cohasset Ln #201, WEST CHESTER, PA 19380
MLS# PACT2110390Listed by: KELLER WILLIAMS MAIN LINE - Coming Soon
 $379,000Coming Soon4 beds 2 baths
$379,000Coming Soon4 beds 2 baths415 E Anglesey Ter #415, WEST CHESTER, PA 19380
MLS# PACT2110368Listed by: LONG & FOSTER REAL ESTATE, INC. - New
 $875,000Active4 beds 4 baths2,320 sq. ft.
$875,000Active4 beds 4 baths2,320 sq. ft.306 Greenhill Rd, WEST CHESTER, PA 19380
MLS# PACT2110356Listed by: COLDWELL BANKER REALTY - Coming Soon
 $3,780,000Coming Soon6 beds 6 baths
$3,780,000Coming Soon6 beds 6 baths1119 S New Street, WEST CHESTER, PA 19382
MLS# PACT2110170Listed by: BHHS FOX & ROACH-WEST CHESTER
