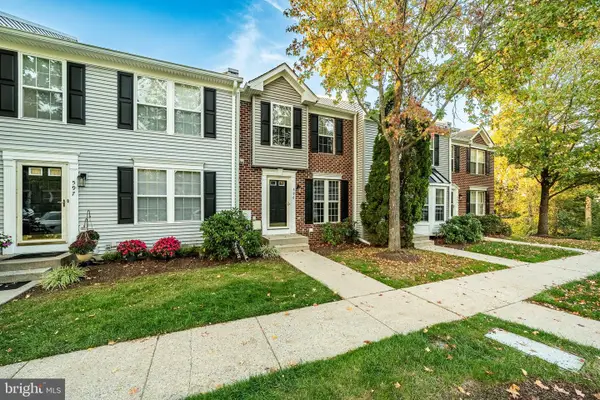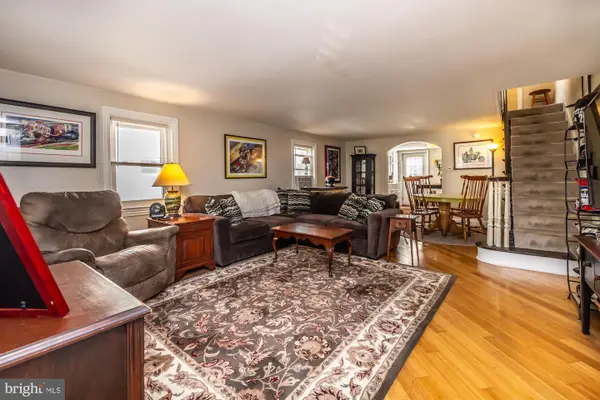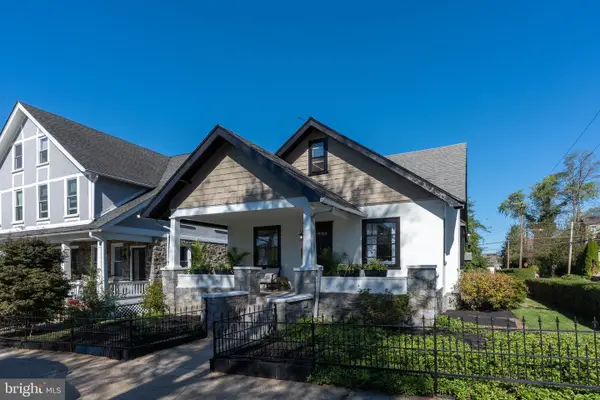4 Fawn Ct #22, West Chester, PA 19380
Local realty services provided by:Mountain Realty ERA Powered
4 Fawn Ct #22,West Chester, PA 19380
$580,000
- 3 Beds
- 3 Baths
- - sq. ft.
- Townhouse
- Coming Soon
Listed by:francine p. dague
Office:bhhs fox & roach malvern-paoli
MLS#:PACT2111052
Source:BRIGHTMLS
Price summary
- Price:$580,000
- Monthly HOA dues:$366
About this home
Welcome to Hunters Run in beautiful Willistown Township! This stunning 3 Bedroom, 2.5 Bath townhome with a 2-car garage combines classic design, modern comfort, and a convenient Chester County location in one exceptional package.
Step inside and fall in love with the gleaming hardwood floors that flow throughout the first and second levels. A wainscoted entryway and hallway set an elegant tone, while the Powder Room features a sleek vessel sink. The private Office/Study—with built-in cabinetry and a glass door—offers the perfect space to work or read in natural light.
The freshly painted Family Room feels warm and inviting, anchored by a gas fireplace with marble surround. The spacious Eat-In Kitchen is the heart of the home, showcasing granite countertops with bar seating, tile backsplash, double oven, gas cooktop, microwave, and stainless steel appliances, including a Samsung French Door refirgerator/ freezer and Kitchen Aid dishwasher. Sliding doors open to a composite deck with electric awning and privacy fencing, ideal for al fresco dining or relaxing outdoors.
Upstairs, rich hardwood floors continue throughout. The Primary Suite offers a peaceful retreat with a very large walk-in closet and a spa-inspired bath featuring a soaking tub, double bowl vanity, stall shower with handheld wand, and private water closet. Two additional generous bedrooms share an updated Hall Bath with a brand-new vanity, vanity top, and black faucet for a fresh, modern look.
Everyday living is made easy with a spacious Laundry Room offering front-load LG washer and dryer, overhead cabinetry, utility sink, and folding counter. The partially finished basement adds flexible space for a gym, playroom, or media area—plus plenty of storage.
Tesla electric car charger in the garage is included.
With timeless upgrades, thoughtful details, and a sought-after location close to shopping, dining, and major routes, this Hunters Run townhome delivers the perfect blend of elegance, convenience, and low-maintenance living.
Contact an agent
Home facts
- Year built:2002
- Listing ID #:PACT2111052
- Added:1 day(s) ago
- Updated:October 07, 2025 at 01:26 PM
Rooms and interior
- Bedrooms:3
- Total bathrooms:3
- Full bathrooms:2
- Half bathrooms:1
Heating and cooling
- Cooling:Central A/C
- Heating:Central, Forced Air, Humidifier, Natural Gas, Programmable Thermostat
Structure and exterior
- Year built:2002
Schools
- High school:GREAT VALLEY
- Middle school:GREAT VALLEY
- Elementary school:SUGARTOWN
Utilities
- Water:Public
- Sewer:Public Sewer
Finances and disclosures
- Price:$580,000
- Tax amount:$6,324 (2025)
New listings near 4 Fawn Ct #22
- Coming SoonOpen Sat, 1 to 3pm
 $420,000Coming Soon2 beds 3 baths
$420,000Coming Soon2 beds 3 baths605 Durham Ct #605, WEST CHESTER, PA 19382
MLS# PACT2110968Listed by: KELLER WILLIAMS REAL ESTATE -EXTON - Coming SoonOpen Thu, 12 to 3pm
 $950,000Coming Soon4 beds 3 baths
$950,000Coming Soon4 beds 3 baths1523 Johnnys Way, WEST CHESTER, PA 19382
MLS# PACT2110534Listed by: BHHS FOX & ROACH-ROSEMONT - New
 $1,300,000Active5 beds 5 baths5,197 sq. ft.
$1,300,000Active5 beds 5 baths5,197 sq. ft.101 Bellefair Ln, WEST CHESTER, PA 19382
MLS# PADE2101224Listed by: KELLER WILLIAMS REAL ESTATE - WEST CHESTER  $1,590,000Active3 beds 4 baths4,850 sq. ft.
$1,590,000Active3 beds 4 baths4,850 sq. ft.The Prescott - Millstone Circle ( Gps 1010 Hershey Mill Road), WEST CHESTER, PA 19380
MLS# PACT2109352Listed by: BHHS FOX & ROACH MALVERN-PAOLI $1,760,000Active4 beds 4 baths5,200 sq. ft.
$1,760,000Active4 beds 4 baths5,200 sq. ft.The Warren - Millstone Circle ( Gps 1010 Hershey Mill Road), WEST CHESTER, PA 19380
MLS# PACT2109354Listed by: BHHS FOX & ROACH MALVERN-PAOLI- New
 $435,000Active3 beds 3 baths1,447 sq. ft.
$435,000Active3 beds 3 baths1,447 sq. ft.596 Coach Hill Ct #c, WEST CHESTER, PA 19380
MLS# PACT2107946Listed by: KELLER WILLIAMS MAIN LINE - New
 $375,000Active3 beds 1 baths1,344 sq. ft.
$375,000Active3 beds 1 baths1,344 sq. ft.547 Northbrook Rd, WEST CHESTER, PA 19382
MLS# PACT2110750Listed by: RE/MAX ACE REALTY - Coming Soon
 $450,000Coming Soon3 beds 3 baths
$450,000Coming Soon3 beds 3 baths765 Bradford Ter, WEST CHESTER, PA 19382
MLS# PACT2110866Listed by: RE/MAX EXCELLENCE - KENNETT SQUARE - Coming SoonOpen Fri, 1 to 2pm
 $695,000Coming Soon3 beds 1 baths
$695,000Coming Soon3 beds 1 baths401 W Barnard St, WEST CHESTER, PA 19382
MLS# PACT2110758Listed by: KW GREATER WEST CHESTER
