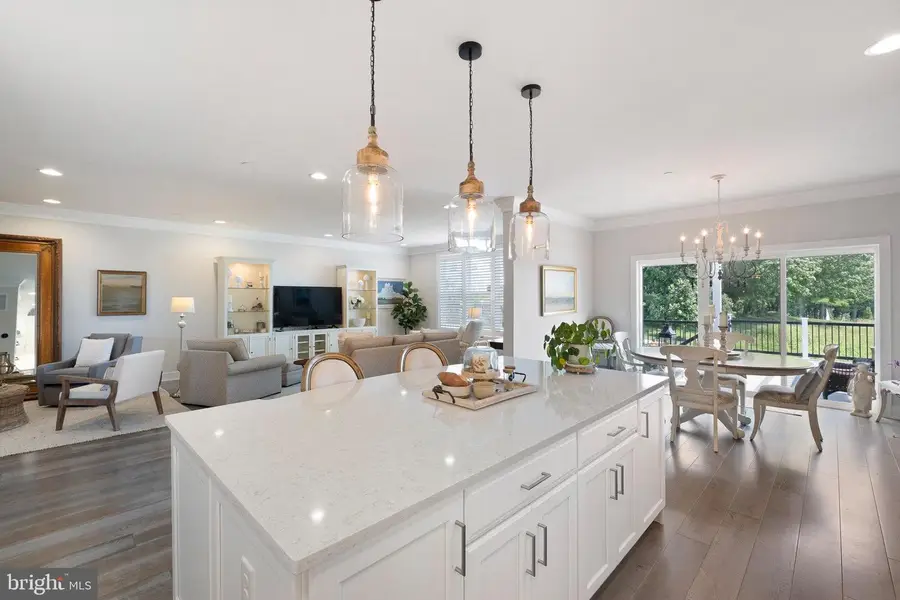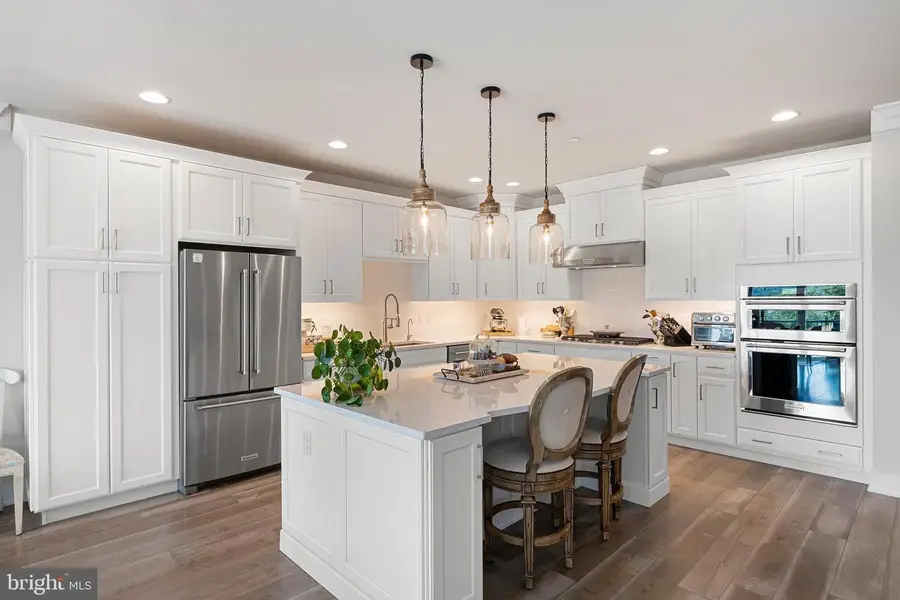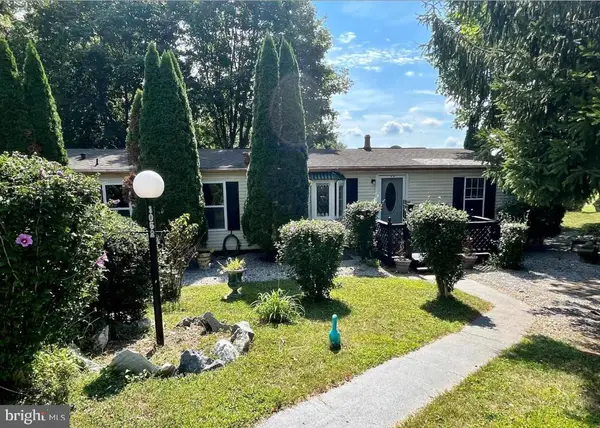425 Reid Way, WEST CHESTER, PA 19382
Local realty services provided by:O'BRIEN REALTY ERA POWERED



Listed by:john lawrence crossan
Office:bhhs fox & roach-greenville
MLS#:PACT2103124
Source:BRIGHTMLS
Price summary
- Price:$975,000
- Price per sq. ft.:$252.59
- Monthly HOA dues:$78.67
About this home
Welcome to Darlington Ridge, a stunning Toll Brothers community overlooking the beautiful Brandywine Valley. This expanded Darden model with 3 bedrooms, 3.5 bathrooms and a finished walk-out lower level boasts numerous upgrades and custom features including 5” hardwood floors on the main and upper levels, plantation-style shutters on all windows and crown molding detail throughout. You’ll love how bright and airy the home feels with 9’ ceilings on the main level, cathedral ceilings in the primary and secondary bedrooms and abundant recessed lighting. The main level features a private study with glass French doors and an open concept floor plan for the spacious living room, kitchen and dining room that opens onto the custom deck with pergola and scenic vistas. The gourmet kitchen impresses with gorgeous white cabinets, granite counters and stainless steel Kitchen-Aid appliances, including a 5 burner gas cooktop. The upgraded finishes in the bathrooms, including quartz counters, create spa-like environments, and the primary bathroom features a soaking tub for relaxing. The upper level is enhanced with a spacious lounge area as well as the laundry for your convenience. Downstairs all of the finishes have been done for you from the full bathroom to the workout studio and spacious living room with expanded ceiling height and sliding door for natural light. Further home features include a 2-zone gas furnace, whole home water softener and reverse osmosis system in the kitchen, additional 100 amp sub panel in the basement, an expanded and finished two car garage and a beautiful custom paver walkway to greet you. Every detail throughout the home has been enhanced with elegant taste. Conveniently located just outside of the Borough of West Chester yet nestled in a serene natural setting, you have found your perfect home.
Contact an agent
Home facts
- Year built:2021
- Listing Id #:PACT2103124
- Added:37 day(s) ago
- Updated:August 13, 2025 at 07:30 AM
Rooms and interior
- Bedrooms:3
- Total bathrooms:4
- Full bathrooms:3
- Half bathrooms:1
- Living area:3,860 sq. ft.
Heating and cooling
- Cooling:Central A/C
- Heating:Forced Air, Natural Gas
Structure and exterior
- Roof:Asphalt
- Year built:2021
- Building area:3,860 sq. ft.
- Lot area:0.05 Acres
Schools
- High school:WEST CHESTER BAYARD RUSTIN
- Middle school:STETSON
- Elementary school:SARAH STARKWTHER
Utilities
- Water:Filter, Public
- Sewer:Public Sewer
Finances and disclosures
- Price:$975,000
- Price per sq. ft.:$252.59
- Tax amount:$10,859 (2025)
New listings near 425 Reid Way
- New
 $420,000Active3 beds 3 baths2,228 sq. ft.
$420,000Active3 beds 3 baths2,228 sq. ft.392 Lynetree Dr, WEST CHESTER, PA 19380
MLS# PACT2106072Listed by: KELLER WILLIAMS REAL ESTATE - WEST CHESTER - Open Fri, 5 to 6pmNew
 $1,250,000Active5 beds 5 baths4,431 sq. ft.
$1,250,000Active5 beds 5 baths4,431 sq. ft.45 Sawmill Ct #17, WEST CHESTER, PA 19382
MLS# PACT2106286Listed by: KELLER WILLIAMS MAIN LINE - Coming Soon
 $600,000Coming Soon3 beds 2 baths
$600,000Coming Soon3 beds 2 baths227 E Chestnut St, WEST CHESTER, PA 19380
MLS# PACT2106150Listed by: KELLER WILLIAMS REAL ESTATE - WEST CHESTER - Coming Soon
 $475,000Coming Soon2 beds 2 baths
$475,000Coming Soon2 beds 2 baths1104 Mews Ln #59, WEST CHESTER, PA 19382
MLS# PACT2106190Listed by: KW GREATER WEST CHESTER - Open Sat, 1 to 3pmNew
 $489,000Active3 beds 3 baths1,520 sq. ft.
$489,000Active3 beds 3 baths1,520 sq. ft.1203 Morstein Rd, WEST CHESTER, PA 19380
MLS# PACT2106132Listed by: BHHS FOX & ROACH WAYNE-DEVON - Coming Soon
 $1,049,000Coming Soon4 beds 4 baths
$1,049,000Coming Soon4 beds 4 baths523 Radek Ct, WEST CHESTER, PA 19382
MLS# PACT2106164Listed by: COMPASS - Coming Soon
 $1,250,000Coming Soon5 beds 5 baths
$1,250,000Coming Soon5 beds 5 baths168 Pratt Ln, WEST CHESTER, PA 19382
MLS# PACT2106020Listed by: KELLER WILLIAMS REAL ESTATE - WEST CHESTER - Coming Soon
 $120,000Coming Soon3 beds 2 baths
$120,000Coming Soon3 beds 2 baths1052 Appleville Rd, WEST CHESTER, PA 19380
MLS# PACT2106140Listed by: CG REALTY, LLC - Coming Soon
 $239,999Coming Soon1 beds 1 baths
$239,999Coming Soon1 beds 1 baths567 Summit House, WEST CHESTER, PA 19382
MLS# PACT2105960Listed by: UNITED REAL ESTATE - Coming Soon
 $1,575,000Coming Soon4 beds 5 baths
$1,575,000Coming Soon4 beds 5 baths1640 Manley Rd, WEST CHESTER, PA 19380
MLS# PACT2106090Listed by: LPT REALTY, LLC
