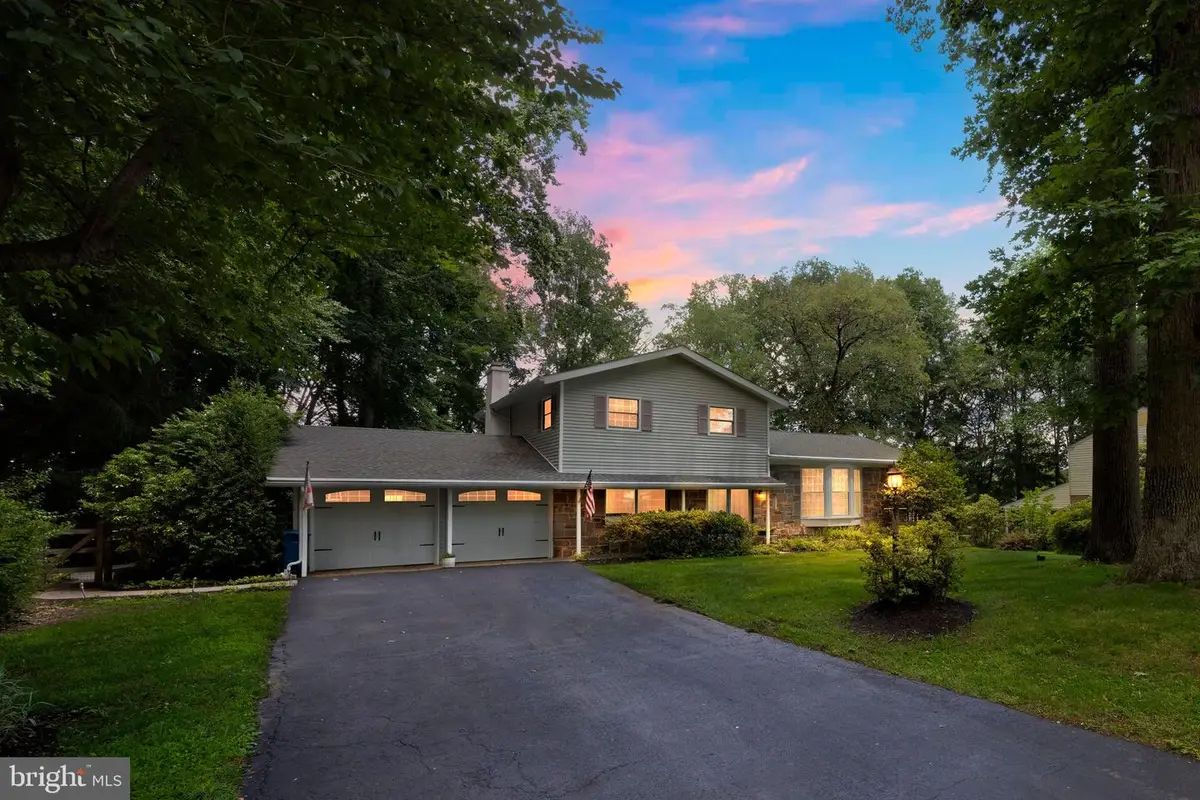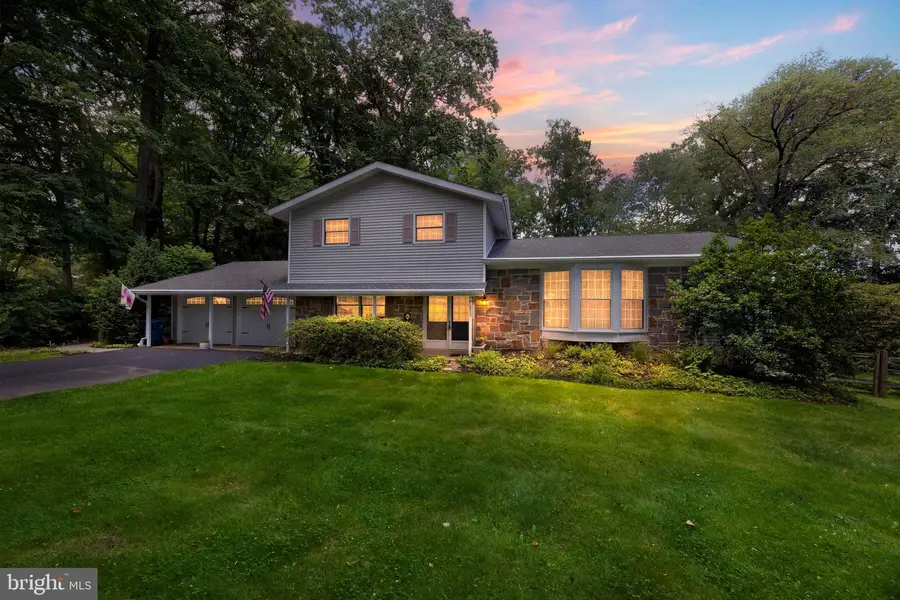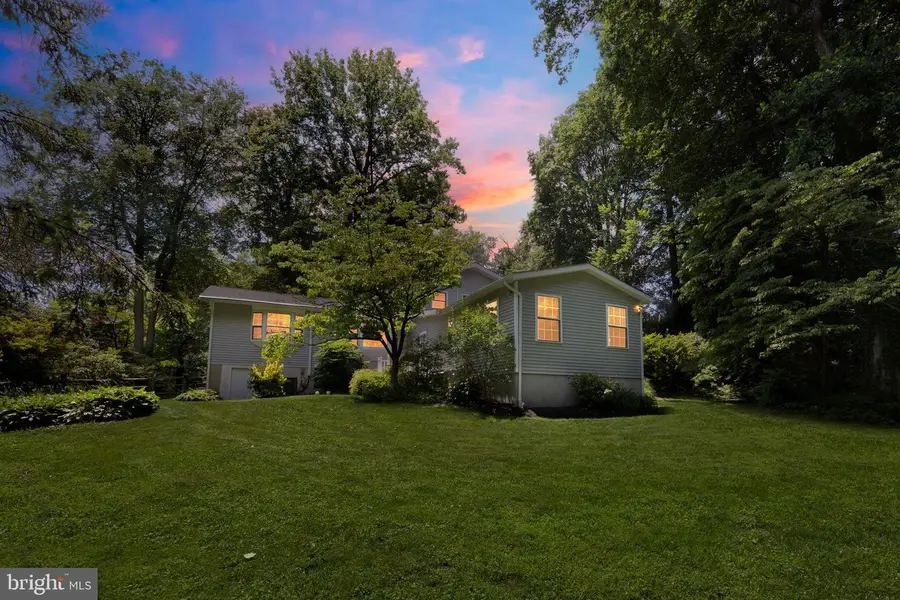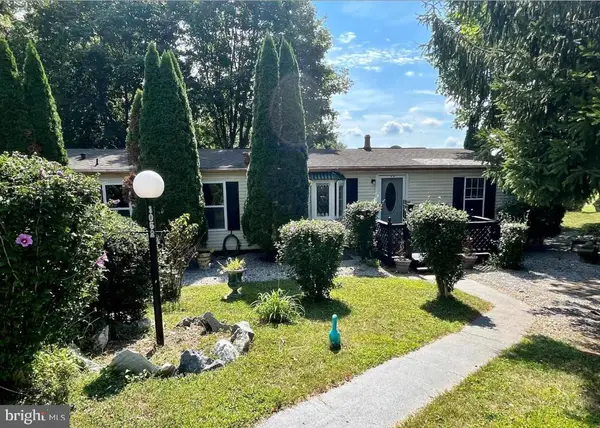444 Caswallen Dr, WEST CHESTER, PA 19380
Local realty services provided by:O'BRIEN REALTY ERA POWERED



444 Caswallen Dr,WEST CHESTER, PA 19380
$745,000
- 4 Beds
- 4 Baths
- 2,781 sq. ft.
- Single family
- Pending
Listed by:frederick a altieri
Office:houwzer, llc.
MLS#:PACT2100218
Source:BRIGHTMLS
Price summary
- Price:$745,000
- Price per sq. ft.:$267.89
About this home
Welcome to 444 Caswallen Drive, a spacious multi-level home situated on a picturesque 0.95 acre lot in the highly desirable Caswallen neighborhood of West Chester, PA. This well-maintained 4-bedroom, 3.5-bath residence offers 2,781 square feet of comfortable, functional, living space in the heart of the West Chester Area School District. The main level features the primary bedroom which includes a walk-in closet, a private ensuite bathroom and a gas fireplace. This level also includes a spacious family room with a floor-to-ceiling wood burning fireplace—perfect for cozy evenings. You will also find a spacious home office, powder room, pantry and laundry room. Continue up a few steps to the middle level where you will find a large eat-in kitchen that offers plenty of space and awaits your personal touches to make it your own culinary hub. This level also has a spacious living room, dining room and beautiful hardwood floors.
Upstairs, you will find three additional bedrooms that offer generous closet space, hardwood flooring and two additional full baths.
Step outside to enjoy a large pavered patio which leads to a large deck, overlooking a level, landscaped fenced backyard filled with perennial gardens—an ideal space for entertaining or quiet relaxation. The attached two-car garage, full basement and shed provide ample storage and functionality. Located just minutes from downtown West Chester and Exton, you’ll enjoy convenient access to shops, restaurants, parks, and more. The community also features a paved walking path directly to the newly built Greystone Elementary School, and an optional civic association offers year-round events like bike parades, fall festivals, and more.
Lovingly owned by the same family since 1998, this charming home is ready to welcome its next chapter. Don’t miss your opportunity to own a timeless gem in one of Chester County’s most sought-after neighborhoods.
Contact an agent
Home facts
- Year built:1966
- Listing Id #:PACT2100218
- Added:72 day(s) ago
- Updated:August 13, 2025 at 07:30 AM
Rooms and interior
- Bedrooms:4
- Total bathrooms:4
- Full bathrooms:3
- Half bathrooms:1
- Living area:2,781 sq. ft.
Heating and cooling
- Cooling:Central A/C
- Heating:Electric, Hot Water & Baseboard - Electric, Natural Gas
Structure and exterior
- Roof:Shingle
- Year built:1966
- Building area:2,781 sq. ft.
- Lot area:0.95 Acres
Utilities
- Water:Private, Well
- Sewer:Public Sewer
Finances and disclosures
- Price:$745,000
- Price per sq. ft.:$267.89
- Tax amount:$6,117 (2024)
New listings near 444 Caswallen Dr
- New
 $654,900Active4 beds 2 baths2,923 sq. ft.
$654,900Active4 beds 2 baths2,923 sq. ft.226 Retford Ln, WEST CHESTER, PA 19380
MLS# PACT2106316Listed by: Better Homes and Gardens Real Estate Valley Partners - Coming Soon
 $278,000Coming Soon5 beds 2 baths
$278,000Coming Soon5 beds 2 baths1412 W Strasburg Rd, WEST CHESTER, PA 19382
MLS# PACT2106312Listed by: RE/MAX ACTION ASSOCIATES - New
 $420,000Active3 beds 3 baths2,228 sq. ft.
$420,000Active3 beds 3 baths2,228 sq. ft.392 Lynetree Dr, WEST CHESTER, PA 19380
MLS# PACT2106072Listed by: KELLER WILLIAMS REAL ESTATE - WEST CHESTER - Open Fri, 5 to 6pmNew
 $1,250,000Active5 beds 5 baths4,431 sq. ft.
$1,250,000Active5 beds 5 baths4,431 sq. ft.45 Sawmill Ct #17, WEST CHESTER, PA 19382
MLS# PACT2106286Listed by: KELLER WILLIAMS MAIN LINE - Coming Soon
 $600,000Coming Soon3 beds 2 baths
$600,000Coming Soon3 beds 2 baths227 E Chestnut St, WEST CHESTER, PA 19380
MLS# PACT2106150Listed by: KELLER WILLIAMS REAL ESTATE - WEST CHESTER - Coming Soon
 $475,000Coming Soon2 beds 2 baths
$475,000Coming Soon2 beds 2 baths1104 Mews Ln #59, WEST CHESTER, PA 19382
MLS# PACT2106190Listed by: KW GREATER WEST CHESTER - Open Sat, 1 to 3pmNew
 $489,000Active3 beds 3 baths1,520 sq. ft.
$489,000Active3 beds 3 baths1,520 sq. ft.1203 Morstein Rd, WEST CHESTER, PA 19380
MLS# PACT2106132Listed by: BHHS FOX & ROACH WAYNE-DEVON - Coming Soon
 $1,049,000Coming Soon4 beds 4 baths
$1,049,000Coming Soon4 beds 4 baths523 Radek Ct, WEST CHESTER, PA 19382
MLS# PACT2106164Listed by: COMPASS - Coming Soon
 $1,250,000Coming Soon5 beds 5 baths
$1,250,000Coming Soon5 beds 5 baths168 Pratt Ln, WEST CHESTER, PA 19382
MLS# PACT2106020Listed by: KELLER WILLIAMS REAL ESTATE - WEST CHESTER - Coming Soon
 $120,000Coming Soon3 beds 2 baths
$120,000Coming Soon3 beds 2 baths1052 Appleville Rd, WEST CHESTER, PA 19380
MLS# PACT2106140Listed by: CG REALTY, LLC
