450 Hartford Sq #7, West Chester, PA 19380
Local realty services provided by:O'BRIEN REALTY ERA POWERED
Listed by:laura kaplan
Office:coldwell banker realty
MLS#:PACT2102198
Source:BRIGHTMLS
Price summary
- Price:$405,000
- Price per sq. ft.:$259.12
- Monthly HOA dues:$400
About this home
Don’t miss this move-in ready, freshly repriced townhome with new AC (2023) , updated flooring (2022) & updated stainless steel kitchen appliances (2022).
Welcome to 450 Hartford Sq #7 in the highly desirable Hartford Square community of West Chester! This spacious 2-bedroom, 2.5-bath townhome with a loft that can be used as home office or third bedroom, offering the perfect balance of modern updates and everyday comfort.
Step inside to find all new flooring (2022) that flows throughout the main living areas, creating a bright, contemporary feel. The updated stainless steel kitchen appliances (2022), complemented by abundant cabinet space and a functional layout for easy entertaining.
Upstairs, two well-sized bedrooms provide plenty of flexibility for family, guests, or home office needs. The primary suite includes a private bath and generous closet space. Both full bathrooms are clean and ready for your personal touch. On the third floor, a finished space offers loft/ office room or potential for an extra bedroom.
Major systems have been taken care of for peace of mind — including a brand-new AC system (2023). A full basement offers additional storage or finishing potential.
Outside, enjoy a low-maintenance lifestyle with HOA coverage for exterior maintenance, lawn care, and snow removal. The community is just minutes from downtown West Chester, major routes (202, 100, 30), shopping and dining. This home offers the perfect blend of space, comfort, and accessibility!
Key Highlights:
• New AC (2023)
• All new flooring (2022)
• New Stainless Steel Kitchen appliances (2022)
• Spacious basement with storage potential
• HOA covers exterior maintenance, lawn care & snow removal
• Prime location close to downtown West Chester & major highways
Contact an agent
Home facts
- Year built:1991
- Listing ID #:PACT2102198
- Added:103 day(s) ago
- Updated:October 05, 2025 at 07:35 AM
Rooms and interior
- Bedrooms:3
- Total bathrooms:3
- Full bathrooms:2
- Half bathrooms:1
- Living area:1,563 sq. ft.
Heating and cooling
- Cooling:Central A/C
- Heating:Forced Air, Natural Gas
Structure and exterior
- Roof:Shingle
- Year built:1991
- Building area:1,563 sq. ft.
- Lot area:0.01 Acres
Utilities
- Water:Public
- Sewer:Public Sewer
Finances and disclosures
- Price:$405,000
- Price per sq. ft.:$259.12
- Tax amount:$3,338 (2024)
New listings near 450 Hartford Sq #7
- Coming Soon
 $950,000Coming Soon4 beds 3 baths
$950,000Coming Soon4 beds 3 baths1523 Johnnys Way, WEST CHESTER, PA 19382
MLS# PACT2110534Listed by: BHHS FOX & ROACH-ROSEMONT - New
 $1,300,000Active5 beds 5 baths5,197 sq. ft.
$1,300,000Active5 beds 5 baths5,197 sq. ft.101 Bellefair Ln, WEST CHESTER, PA 19382
MLS# PADE2101224Listed by: KELLER WILLIAMS REAL ESTATE - WEST CHESTER  $1,590,000Active3 beds 4 baths4,850 sq. ft.
$1,590,000Active3 beds 4 baths4,850 sq. ft.The Prescott - Millstone Circle ( Gps 1010 Hershey Mill Road), WEST CHESTER, PA 19380
MLS# PACT2109352Listed by: BHHS FOX & ROACH MALVERN-PAOLI $1,760,000Active4 beds 4 baths5,200 sq. ft.
$1,760,000Active4 beds 4 baths5,200 sq. ft.The Warren - Millstone Circle ( Gps 1010 Hershey Mill Road), WEST CHESTER, PA 19380
MLS# PACT2109354Listed by: BHHS FOX & ROACH MALVERN-PAOLI- New
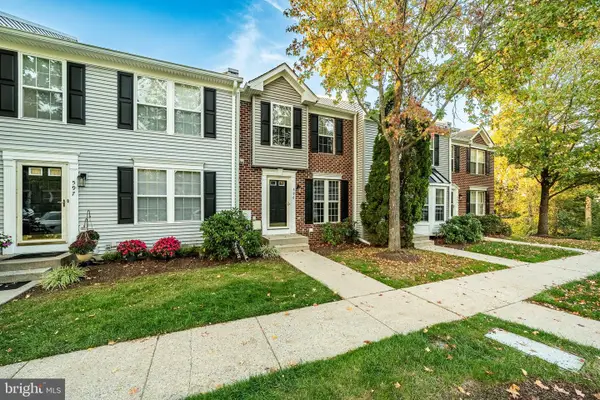 $435,000Active3 beds 3 baths1,447 sq. ft.
$435,000Active3 beds 3 baths1,447 sq. ft.596 Coach Hill Ct #c, WEST CHESTER, PA 19380
MLS# PACT2107946Listed by: KELLER WILLIAMS MAIN LINE - New
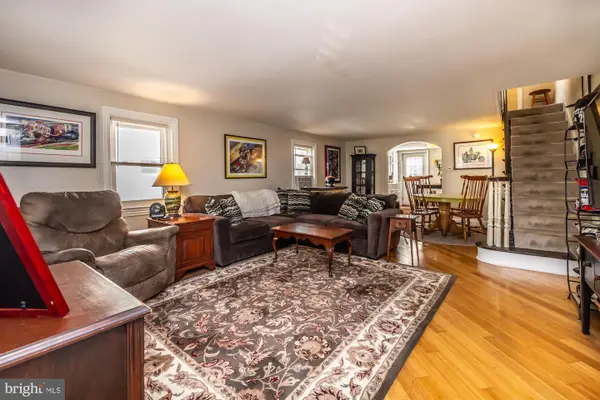 $375,000Active3 beds 1 baths1,344 sq. ft.
$375,000Active3 beds 1 baths1,344 sq. ft.547 Northbrook Rd, WEST CHESTER, PA 19382
MLS# PACT2110750Listed by: RE/MAX ACE REALTY - Coming Soon
 $450,000Coming Soon3 beds 3 baths
$450,000Coming Soon3 beds 3 baths765 Bradford Ter, WEST CHESTER, PA 19382
MLS# PACT2110866Listed by: RE/MAX EXCELLENCE - KENNETT SQUARE - Coming Soon
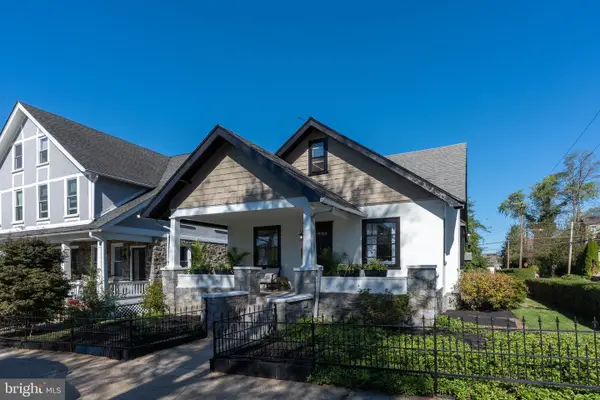 $695,000Coming Soon3 beds 1 baths
$695,000Coming Soon3 beds 1 baths401 W Barnard St, WEST CHESTER, PA 19382
MLS# PACT2110758Listed by: KW GREATER WEST CHESTER - New
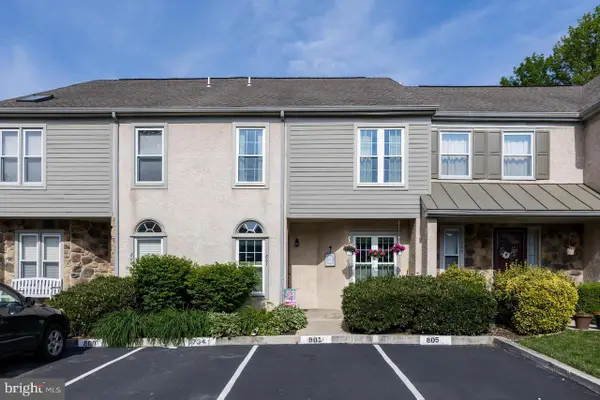 $469,900Active3 beds 3 baths2,619 sq. ft.
$469,900Active3 beds 3 baths2,619 sq. ft.801 Winchester Ct #801, WEST CHESTER, PA 19382
MLS# PACT2110852Listed by: LONG & FOSTER REAL ESTATE, INC. 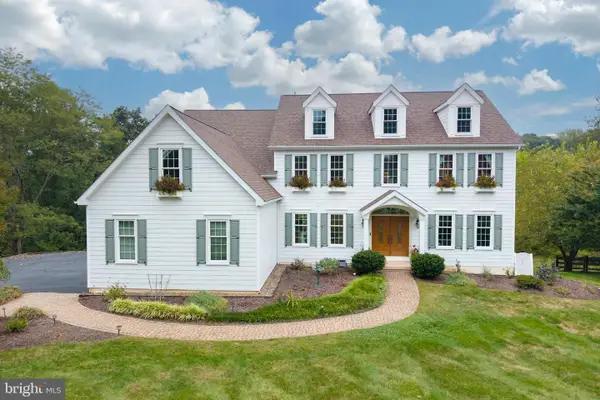 $1,175,000Pending4 beds 5 baths4,625 sq. ft.
$1,175,000Pending4 beds 5 baths4,625 sq. ft.974 Regimental Dr, WEST CHESTER, PA 19382
MLS# PACT2110060Listed by: COMPASS RE
