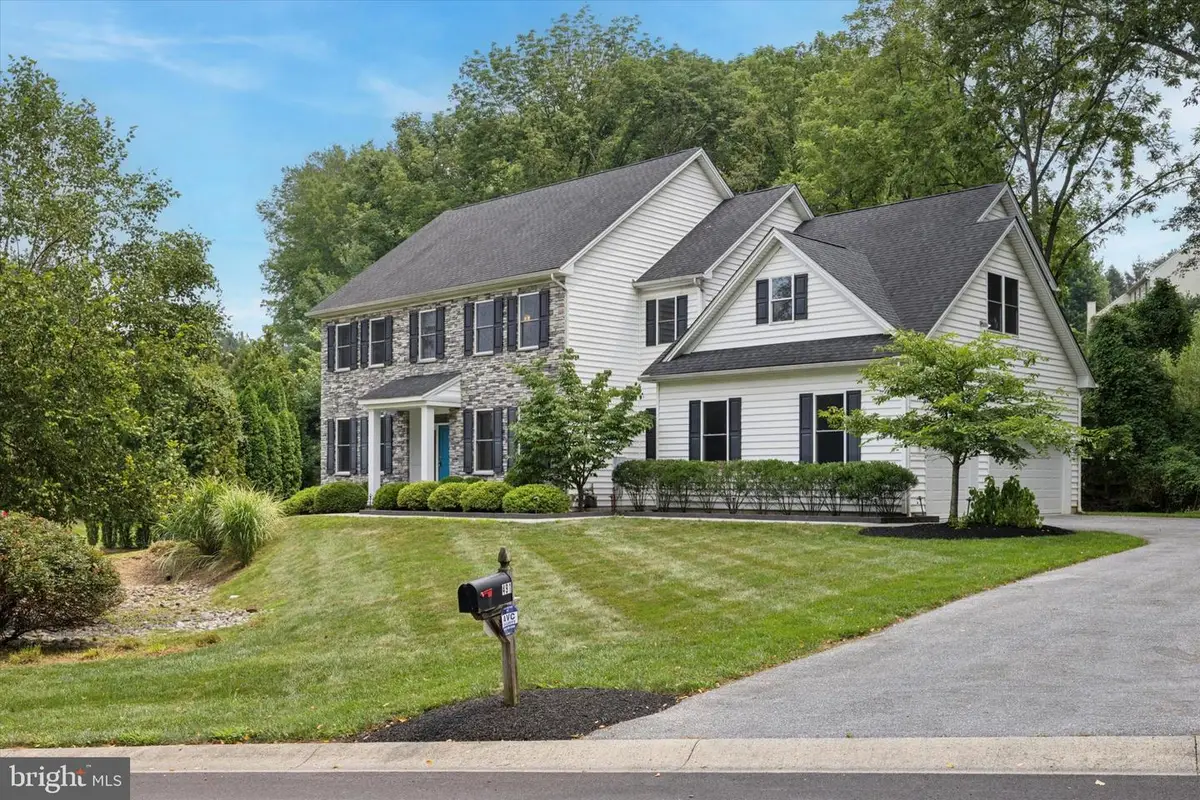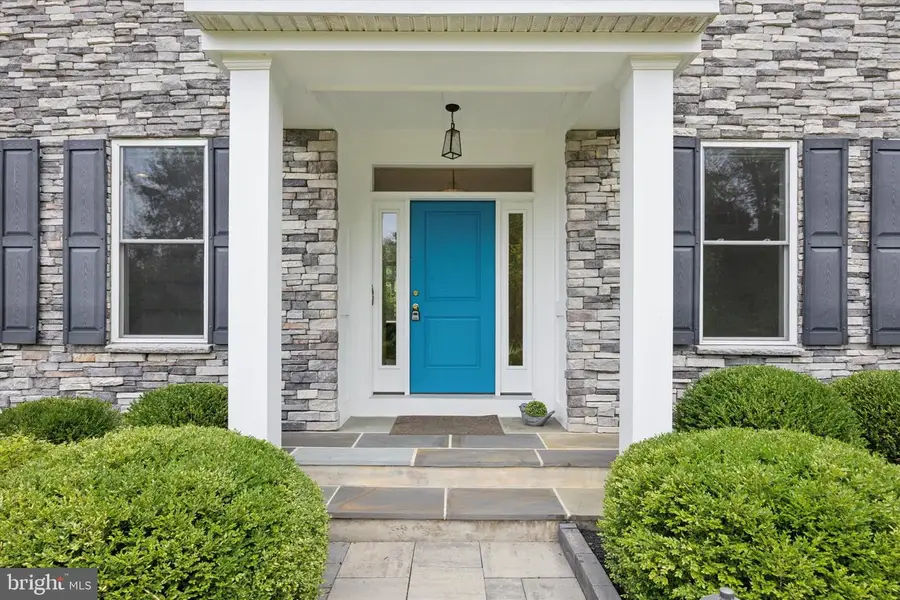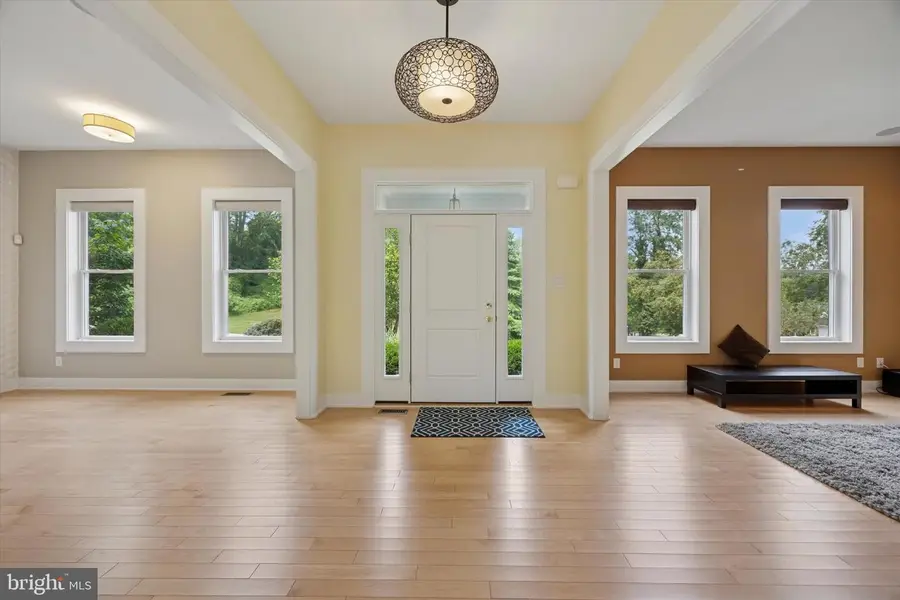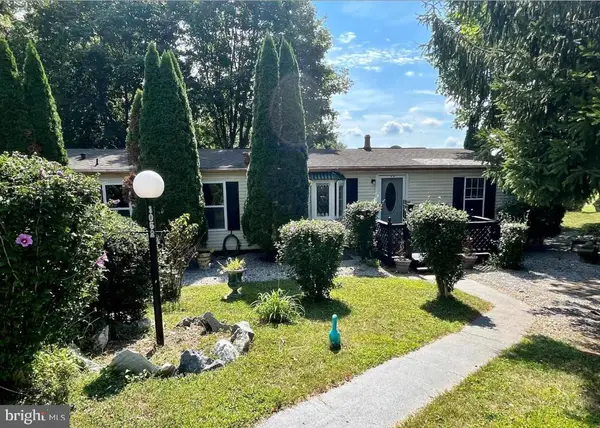491 Gregory Ln, WEST CHESTER, PA 19380
Local realty services provided by:ERA Reed Realty, Inc.



491 Gregory Ln,WEST CHESTER, PA 19380
$1,000,000
- 4 Beds
- 4 Baths
- 3,770 sq. ft.
- Single family
- Pending
Listed by:susan c mangigian
Office:re/max preferred - newtown square
MLS#:PACT2105574
Source:BRIGHTMLS
Price summary
- Price:$1,000,000
- Price per sq. ft.:$265.25
About this home
Welcome to this stunning home in desirable East Bradford Township. Beautifully landscaped with lovely flagstone walkways and patio in the rear. Inside, you will find a large center foyer, followed by the living room, which features built-ins and recessed lighting on the left. On the right is a large dining room. From the center hall, you enter a gourmet kitchen that will delight any chef, featuring Bosch double ovens and a Wolf gas range, seamlessly flowing into a breakfast room with sliding glass doors that open to the rear patio and the family room, which boasts built-ins and a gas fireplace. There is a pantry closet and an area with a wine fridge and cabinetry as you exit the kitchen and head towards the large dining room. The mudroom is a work of art, boasting ample storage and beautiful cabinetry. There is also a powder room on this level. The hardwood stairs leading to the second level have a window seat. The primary bedroom has a vaulted ceiling with a ceiling fan, two walk-in closets, and a beautiful en-suite bath complete with double sinks, a water closet, and a large walk-in shower. There is a second bedroom on this level that also has an en-suite bath. Two additional bedrooms share a Jack-and-Jill bathroom. The unfinished basement, already plumbed for a bathroom, offers endless potential for future expansion. This is a large home, just waiting to be filled with gatherings, either in the open first-floor plan or on the lovely patio out back with an outdoor kitchen. All the rooms are well-appointed with a lot of attention to detail, with beautiful built-ins, wood flooring on the first floor, and custom window treatments. All information, though believed to be accurate, including room sizes, should be independently verified.
Contact an agent
Home facts
- Year built:2014
- Listing Id #:PACT2105574
- Added:10 day(s) ago
- Updated:August 13, 2025 at 07:30 AM
Rooms and interior
- Bedrooms:4
- Total bathrooms:4
- Full bathrooms:3
- Half bathrooms:1
- Living area:3,770 sq. ft.
Heating and cooling
- Cooling:Central A/C
- Heating:90% Forced Air, Natural Gas
Structure and exterior
- Year built:2014
- Building area:3,770 sq. ft.
- Lot area:0.58 Acres
Schools
- High school:HENDERSON
- Middle school:E N PEIRCE
- Elementary school:HILLENDALE
Utilities
- Water:Public
- Sewer:Public Septic
Finances and disclosures
- Price:$1,000,000
- Price per sq. ft.:$265.25
- Tax amount:$10,653 (2025)
New listings near 491 Gregory Ln
- New
 $654,900Active4 beds 2 baths2,923 sq. ft.
$654,900Active4 beds 2 baths2,923 sq. ft.226 Retford Ln, WEST CHESTER, PA 19380
MLS# PACT2106316Listed by: Better Homes and Gardens Real Estate Valley Partners - Coming Soon
 $278,000Coming Soon5 beds 2 baths
$278,000Coming Soon5 beds 2 baths1412 W Strasburg Rd, WEST CHESTER, PA 19382
MLS# PACT2106312Listed by: RE/MAX ACTION ASSOCIATES - New
 $420,000Active3 beds 3 baths2,228 sq. ft.
$420,000Active3 beds 3 baths2,228 sq. ft.392 Lynetree Dr, WEST CHESTER, PA 19380
MLS# PACT2106072Listed by: KELLER WILLIAMS REAL ESTATE - WEST CHESTER - Open Fri, 5 to 6pmNew
 $1,250,000Active5 beds 5 baths4,431 sq. ft.
$1,250,000Active5 beds 5 baths4,431 sq. ft.45 Sawmill Ct #17, WEST CHESTER, PA 19382
MLS# PACT2106286Listed by: KELLER WILLIAMS MAIN LINE - Coming Soon
 $600,000Coming Soon3 beds 2 baths
$600,000Coming Soon3 beds 2 baths227 E Chestnut St, WEST CHESTER, PA 19380
MLS# PACT2106150Listed by: KELLER WILLIAMS REAL ESTATE - WEST CHESTER - Coming Soon
 $475,000Coming Soon2 beds 2 baths
$475,000Coming Soon2 beds 2 baths1104 Mews Ln #59, WEST CHESTER, PA 19382
MLS# PACT2106190Listed by: KW GREATER WEST CHESTER - Open Sat, 1 to 3pmNew
 $489,000Active3 beds 3 baths1,520 sq. ft.
$489,000Active3 beds 3 baths1,520 sq. ft.1203 Morstein Rd, WEST CHESTER, PA 19380
MLS# PACT2106132Listed by: BHHS FOX & ROACH WAYNE-DEVON - Coming Soon
 $1,049,000Coming Soon4 beds 4 baths
$1,049,000Coming Soon4 beds 4 baths523 Radek Ct, WEST CHESTER, PA 19382
MLS# PACT2106164Listed by: COMPASS - Coming Soon
 $1,250,000Coming Soon5 beds 5 baths
$1,250,000Coming Soon5 beds 5 baths168 Pratt Ln, WEST CHESTER, PA 19382
MLS# PACT2106020Listed by: KELLER WILLIAMS REAL ESTATE - WEST CHESTER - Coming Soon
 $120,000Coming Soon3 beds 2 baths
$120,000Coming Soon3 beds 2 baths1052 Appleville Rd, WEST CHESTER, PA 19380
MLS# PACT2106140Listed by: CG REALTY, LLC
