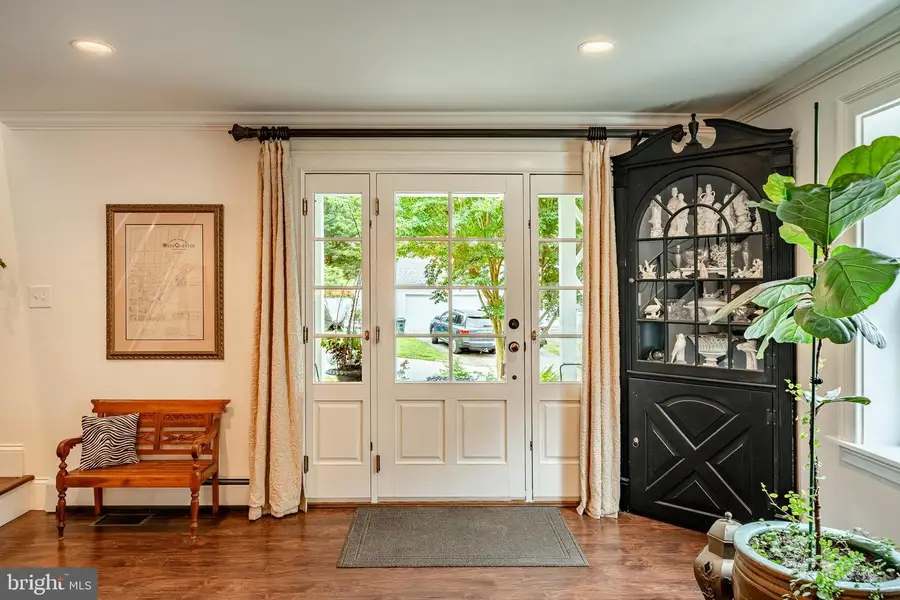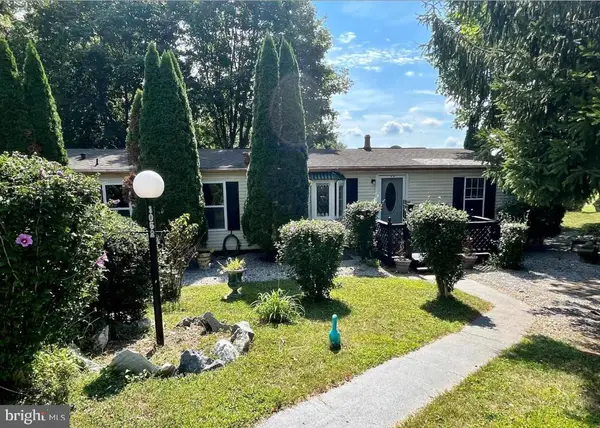531 Hillside Dr, WEST CHESTER, PA 19380
Local realty services provided by:Mountain Realty ERA Powered



531 Hillside Dr,WEST CHESTER, PA 19380
$974,900
- 5 Beds
- 3 Baths
- 3,000 sq. ft.
- Single family
- Pending
Listed by:kate bailey
Office:coldwell banker realty
MLS#:PACT2102596
Source:BRIGHTMLS
Price summary
- Price:$974,900
- Price per sq. ft.:$324.97
About this home
In 2012 the previous structure was razed to the foundation and what the owners created in it's place is 3,000. square feet of wonderment. A Model Home inside and out where the owners showcased their talents as a high-end stone mason and interior & garden designer. West Chester Borough has hosted few properties if any on almost a half acre with in-ground concrete swimming pool (salt water or chlorine), 5 bedrooms (including main level bedroom and full bath), 3 Full bathrooms, garden shed & green house, large Bluestone patio & koi pond, outdoor kitchen, veggie garden and fire pit cove. Enjoy award-winning West Chester Area School District and low taxes to boot! Located in the endearing and evolving Hillside neighborhood of the borough. Walk into town for dinner, drinks, friends and festivals or jump on routes 100 or 202 to quickly head out on an adventure. Walk to historic Marshall Square Park with it's playground and beautiful water fountain. For both peace-of-mind and convenience, benefit from having the acclaimed Penn Medicine Chester County Hospital around the corner. Highschool-aged kids can walk to Henderson High School. Love to golf, play tennis and swim? The staple West Chester Golf & Country Club is just down the road.
Contact an agent
Home facts
- Year built:2012
- Listing Id #:PACT2102596
- Added:48 day(s) ago
- Updated:August 13, 2025 at 07:30 AM
Rooms and interior
- Bedrooms:5
- Total bathrooms:3
- Full bathrooms:3
- Living area:3,000 sq. ft.
Heating and cooling
- Cooling:Ceiling Fan(s), Central A/C, Energy Star Cooling System, Programmable Thermostat, Zoned
- Heating:Electric, Forced Air, Heat Pump - Oil BackUp, Programmable Thermostat
Structure and exterior
- Roof:Pitched, Shingle
- Year built:2012
- Building area:3,000 sq. ft.
- Lot area:0.42 Acres
Schools
- High school:HENDERSON
- Middle school:PEIRCE
- Elementary school:GREYSTONE
Utilities
- Water:Public
- Sewer:Public Sewer
Finances and disclosures
- Price:$974,900
- Price per sq. ft.:$324.97
- Tax amount:$6,845 (2024)
New listings near 531 Hillside Dr
- New
 $654,900Active4 beds 2 baths2,923 sq. ft.
$654,900Active4 beds 2 baths2,923 sq. ft.226 Retford Ln, WEST CHESTER, PA 19380
MLS# PACT2106316Listed by: Better Homes and Gardens Real Estate Valley Partners - Coming Soon
 $278,000Coming Soon5 beds 2 baths
$278,000Coming Soon5 beds 2 baths1412 W Strasburg Rd, WEST CHESTER, PA 19382
MLS# PACT2106312Listed by: RE/MAX ACTION ASSOCIATES - New
 $420,000Active3 beds 3 baths2,228 sq. ft.
$420,000Active3 beds 3 baths2,228 sq. ft.392 Lynetree Dr, WEST CHESTER, PA 19380
MLS# PACT2106072Listed by: KELLER WILLIAMS REAL ESTATE - WEST CHESTER - Open Fri, 5 to 6pmNew
 $1,250,000Active5 beds 5 baths4,431 sq. ft.
$1,250,000Active5 beds 5 baths4,431 sq. ft.45 Sawmill Ct #17, WEST CHESTER, PA 19382
MLS# PACT2106286Listed by: KELLER WILLIAMS MAIN LINE - Coming Soon
 $600,000Coming Soon3 beds 2 baths
$600,000Coming Soon3 beds 2 baths227 E Chestnut St, WEST CHESTER, PA 19380
MLS# PACT2106150Listed by: KELLER WILLIAMS REAL ESTATE - WEST CHESTER - Coming Soon
 $475,000Coming Soon2 beds 2 baths
$475,000Coming Soon2 beds 2 baths1104 Mews Ln #59, WEST CHESTER, PA 19382
MLS# PACT2106190Listed by: KW GREATER WEST CHESTER - Open Sat, 1 to 3pmNew
 $489,000Active3 beds 3 baths1,520 sq. ft.
$489,000Active3 beds 3 baths1,520 sq. ft.1203 Morstein Rd, WEST CHESTER, PA 19380
MLS# PACT2106132Listed by: BHHS FOX & ROACH WAYNE-DEVON - Coming Soon
 $1,049,000Coming Soon4 beds 4 baths
$1,049,000Coming Soon4 beds 4 baths523 Radek Ct, WEST CHESTER, PA 19382
MLS# PACT2106164Listed by: COMPASS - Coming Soon
 $1,250,000Coming Soon5 beds 5 baths
$1,250,000Coming Soon5 beds 5 baths168 Pratt Ln, WEST CHESTER, PA 19382
MLS# PACT2106020Listed by: KELLER WILLIAMS REAL ESTATE - WEST CHESTER - Coming Soon
 $120,000Coming Soon3 beds 2 baths
$120,000Coming Soon3 beds 2 baths1052 Appleville Rd, WEST CHESTER, PA 19380
MLS# PACT2106140Listed by: CG REALTY, LLC
