626 Summit House #626, West Chester, PA 19382
Local realty services provided by:ERA Reed Realty, Inc.
626 Summit House #626,West Chester, PA 19382
$239,900
- 2 Beds
- 2 Baths
- 2,148 sq. ft.
- Townhouse
- Active
Listed by:john cannon
Office:kw greater west chester
MLS#:PACT2106700
Source:BRIGHTMLS
Price summary
- Price:$239,900
- Price per sq. ft.:$111.69
About this home
MOTIVATED SELLER! Bring your offer! This 2 bedroom, 1.5 bath townhome is located in the sought after condominium neighborhood of Summit House, in West Chester area school district. This neighborhood offers the convenience of low-maintenance condo living paired with proximity to Downtown West Chester, major roadways, shopping and restaurants. All carpets on the 2nd floor have been replaced and the entire home has been freshly painted. On the 2nd floor there are 2 large bedrooms and 1 full bathroom and a private 2nd story deck. Master Bedroom has a walk-in closet and slider to the deck. Also on the 2nd floor is the washer & dryer closet. The main floor includes the living room, dining room, kitchen and a half bathroom. Windows are new as well as the heater and water heater. Outdoor deck carpet to be replaced as well. Amenities include: pool, tennis courts, clubhouse, playground and health club. All exterior maintenance and lawn care is provided by the condo association. There is ample parking and access to a storage shed for outdoor equipment. Don't miss this opportunity to own or invest in a well loved community.
Contact an agent
Home facts
- Year built:1974
- Listing ID #:PACT2106700
- Added:45 day(s) ago
- Updated:October 06, 2025 at 01:37 PM
Rooms and interior
- Bedrooms:2
- Total bathrooms:2
- Full bathrooms:1
- Half bathrooms:1
- Living area:2,148 sq. ft.
Heating and cooling
- Cooling:Central A/C
- Heating:Electric, Heat Pump(s)
Structure and exterior
- Year built:1974
- Building area:2,148 sq. ft.
Schools
- High school:WEST CHESTER BAYARD RUSTIN
- Middle school:STETSON
- Elementary school:PENN WOOD
Utilities
- Water:Public
- Sewer:Public Sewer
Finances and disclosures
- Price:$239,900
- Price per sq. ft.:$111.69
- Tax amount:$1,764 (2025)
New listings near 626 Summit House #626
- Coming Soon
 $950,000Coming Soon4 beds 3 baths
$950,000Coming Soon4 beds 3 baths1523 Johnnys Way, WEST CHESTER, PA 19382
MLS# PACT2110534Listed by: BHHS FOX & ROACH-ROSEMONT - New
 $1,300,000Active5 beds 5 baths5,197 sq. ft.
$1,300,000Active5 beds 5 baths5,197 sq. ft.101 Bellefair Ln, WEST CHESTER, PA 19382
MLS# PADE2101224Listed by: KELLER WILLIAMS REAL ESTATE - WEST CHESTER  $1,590,000Active3 beds 4 baths4,850 sq. ft.
$1,590,000Active3 beds 4 baths4,850 sq. ft.The Prescott - Millstone Circle ( Gps 1010 Hershey Mill Road), WEST CHESTER, PA 19380
MLS# PACT2109352Listed by: BHHS FOX & ROACH MALVERN-PAOLI $1,760,000Active4 beds 4 baths5,200 sq. ft.
$1,760,000Active4 beds 4 baths5,200 sq. ft.The Warren - Millstone Circle ( Gps 1010 Hershey Mill Road), WEST CHESTER, PA 19380
MLS# PACT2109354Listed by: BHHS FOX & ROACH MALVERN-PAOLI- New
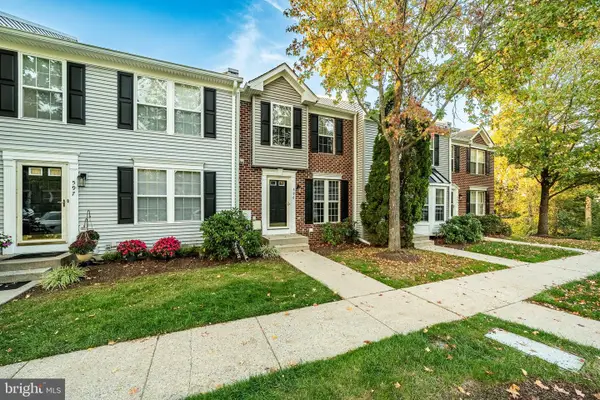 $435,000Active3 beds 3 baths1,447 sq. ft.
$435,000Active3 beds 3 baths1,447 sq. ft.596 Coach Hill Ct #c, WEST CHESTER, PA 19380
MLS# PACT2107946Listed by: KELLER WILLIAMS MAIN LINE - New
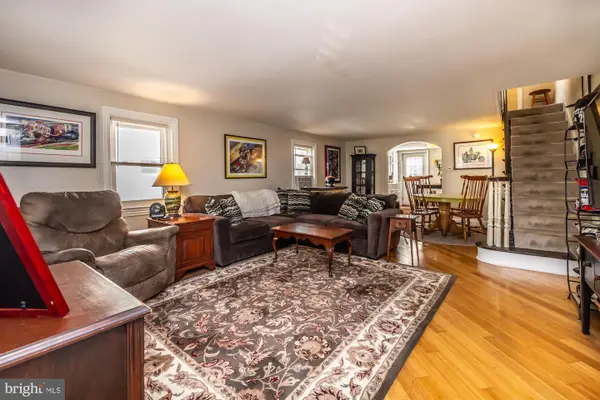 $375,000Active3 beds 1 baths1,344 sq. ft.
$375,000Active3 beds 1 baths1,344 sq. ft.547 Northbrook Rd, WEST CHESTER, PA 19382
MLS# PACT2110750Listed by: RE/MAX ACE REALTY - Coming Soon
 $450,000Coming Soon3 beds 3 baths
$450,000Coming Soon3 beds 3 baths765 Bradford Ter, WEST CHESTER, PA 19382
MLS# PACT2110866Listed by: RE/MAX EXCELLENCE - KENNETT SQUARE - Coming Soon
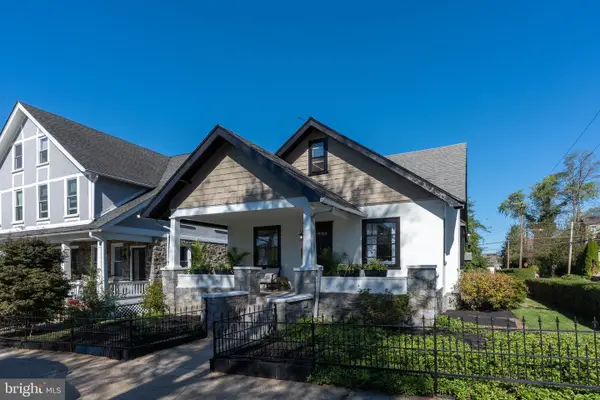 $695,000Coming Soon3 beds 1 baths
$695,000Coming Soon3 beds 1 baths401 W Barnard St, WEST CHESTER, PA 19382
MLS# PACT2110758Listed by: KW GREATER WEST CHESTER - New
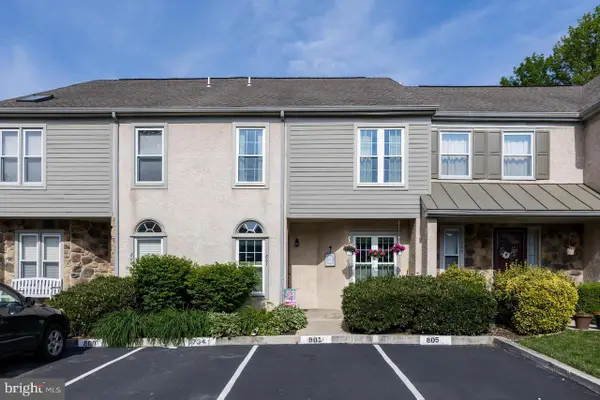 $469,900Active3 beds 3 baths2,619 sq. ft.
$469,900Active3 beds 3 baths2,619 sq. ft.801 Winchester Ct #801, WEST CHESTER, PA 19382
MLS# PACT2110852Listed by: LONG & FOSTER REAL ESTATE, INC. 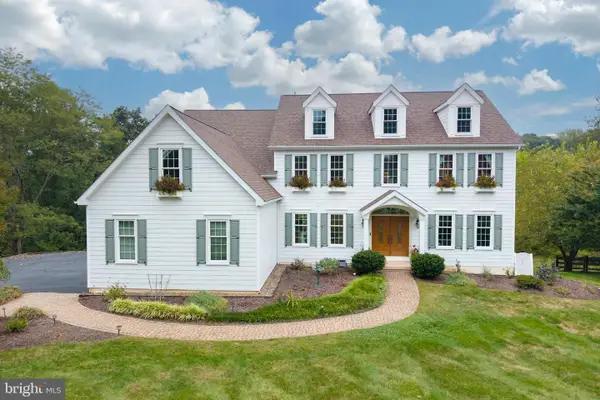 $1,175,000Pending4 beds 5 baths4,625 sq. ft.
$1,175,000Pending4 beds 5 baths4,625 sq. ft.974 Regimental Dr, WEST CHESTER, PA 19382
MLS# PACT2110060Listed by: COMPASS RE
