641 Thorncroft Dr, WEST CHESTER, PA 19380
Local realty services provided by:Mountain Realty ERA Powered
641 Thorncroft Dr,WEST CHESTER, PA 19380
$795,000
- 4 Beds
- 4 Baths
- 2,365 sq. ft.
- Single family
- Active
Listed by:lauren stafford
Office:kw greater west chester
MLS#:PACT2107500
Source:BRIGHTMLS
Price summary
- Price:$795,000
- Price per sq. ft.:$336.15
- Monthly HOA dues:$3.33
About this home
Beautifully maintained and thoughtfully updated, this custom home blends quality finishes with a scenic setting in the sought-after Hunt Country neighborhood. Offering open living spaces, abundant storage, and versatile potential, it is designed to meet a variety of needs.
The kitchen is a true centerpiece, featuring Thomasville cabinetry, granite countertops, a movable butcher block island, hammered copper sink, KitchenAid panel-ready dishwasher, and GE appliances in a modern slate finish. Hardwood flooring adds warmth, while Anderson replacement windows and a Pella sliding door fill the space with natural light. Two main living areas and a dining room surround the kitchen, creating an ideal layout for entertaining. Step outside to the private backyard, where a stamped concrete patio provides the perfect spot leading the way to gather around the perfect place in the yard for a fire pit.
Upstairs, you’ll find four bedrooms and two full baths, each positioned at the back of the home to capture peaceful views of the natural surroundings. The primary suite offers a walk-in closet, large windows, and a beautifully updated bath with a relaxing air tub. A great place to relax after a tough day.
Additional highlights include a two-car garage, a basement with a workshop area as well as a storage space and even another large space that can be refinished. A few upgrades include a Bryant HVAC system (Carrier brand), and a Stiebel Eltron on-demand hot water heater with inline filter as well as a recently relaid driveway
Set on the edge of Radnor Hunt country, this property combines tranquility with convenience. Enjoy a peaceful setting with easy access to township parks, schools, and the Malvern train station. The neighborhood also adjoins the Thorncroft Equestrian Center, offering a unique and scenic backdrop. Welcome to Hunt Country, where the days are serene and the nights are magical.
Contact an agent
Home facts
- Year built:1983
- Listing ID #:PACT2107500
- Added:3 day(s) ago
- Updated:September 07, 2025 at 04:33 AM
Rooms and interior
- Bedrooms:4
- Total bathrooms:4
- Full bathrooms:2
- Half bathrooms:2
- Living area:2,365 sq. ft.
Heating and cooling
- Cooling:Central A/C
- Heating:Electric, Heat Pump(s)
Structure and exterior
- Roof:Shingle
- Year built:1983
- Building area:2,365 sq. ft.
- Lot area:0.92 Acres
Schools
- High school:WEST CHESTER EAST
- Middle school:J.R. FUGETT
- Elementary school:EAST GOSHEN
Utilities
- Water:Public
- Sewer:Public Sewer
Finances and disclosures
- Price:$795,000
- Price per sq. ft.:$336.15
- Tax amount:$7,477 (2025)
New listings near 641 Thorncroft Dr
- Coming SoonOpen Sun, 4 to 7pm
 $1,400,000Coming Soon5 beds 3 baths
$1,400,000Coming Soon5 beds 3 baths303 S Church St, WEST CHESTER, PA 19382
MLS# PACT2107890Listed by: BHHS FOX & ROACH WAYNE-DEVON - Coming Soon
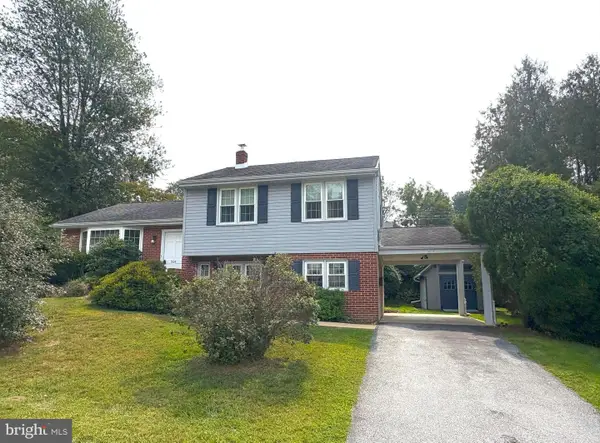 $560,000Coming Soon3 beds 2 baths
$560,000Coming Soon3 beds 2 baths314 Mayfield Ave, WEST CHESTER, PA 19380
MLS# PACT2106764Listed by: BHHS FOX & ROACH-WEST CHESTER - Coming Soon
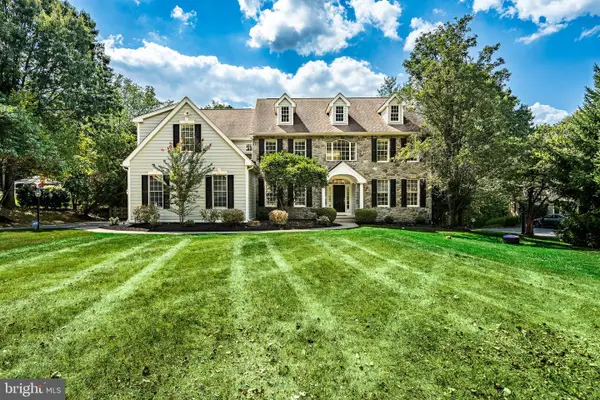 $1,189,000Coming Soon5 beds 5 baths
$1,189,000Coming Soon5 beds 5 baths1127 Oak Hollow Dr, WEST CHESTER, PA 19380
MLS# PACT2107754Listed by: BHHS FOX & ROACH-WEST CHESTER - Open Sun, 12 to 2pmNew
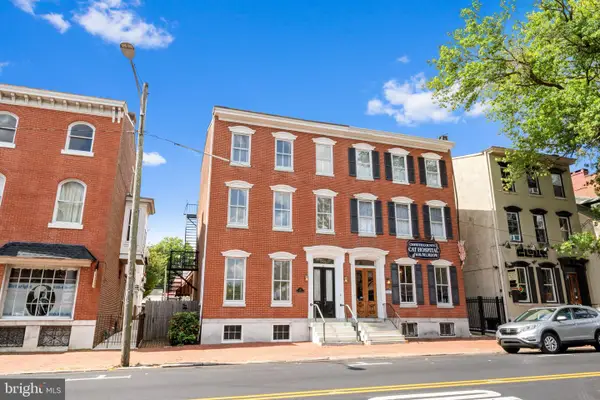 $1,700,000Active4 beds 3 baths2,948 sq. ft.
$1,700,000Active4 beds 3 baths2,948 sq. ft.110 S High St, WEST CHESTER, PA 19382
MLS# PACT2107742Listed by: VRA REALTY - Open Sun, 1 to 3pmNew
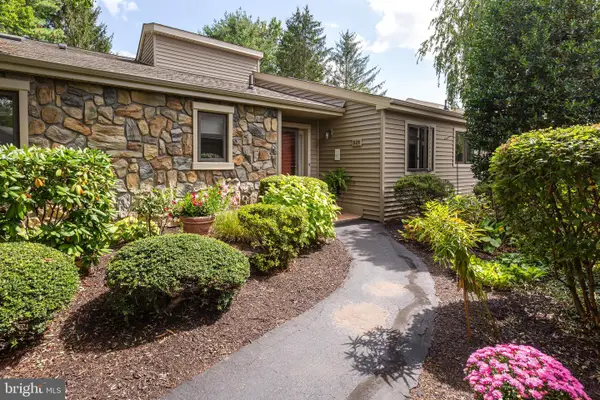 $570,000Active2 beds 3 baths2,352 sq. ft.
$570,000Active2 beds 3 baths2,352 sq. ft.925 Jefferson Way, WEST CHESTER, PA 19380
MLS# PACT2107182Listed by: BHHS FOX & ROACH-ROSEMONT - Coming SoonOpen Tue, 4 to 6pm
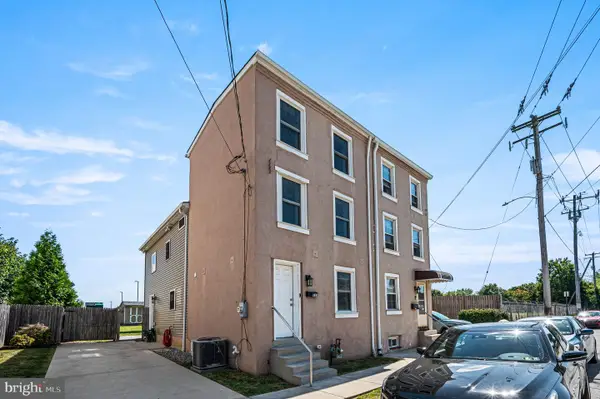 $634,900Coming Soon3 beds 3 baths
$634,900Coming Soon3 beds 3 baths335 S Adams St, WEST CHESTER, PA 19382
MLS# PACT2107244Listed by: EXP REALTY, LLC - Coming Soon
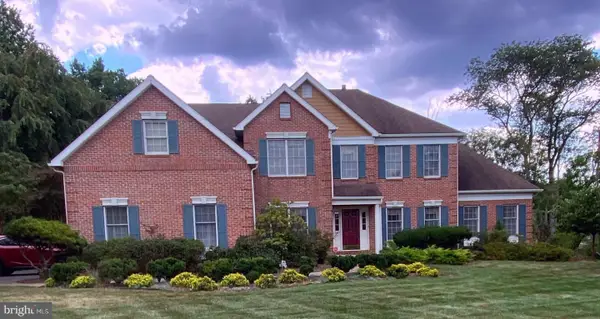 $1,200,000Coming Soon4 beds 3 baths
$1,200,000Coming Soon4 beds 3 baths671 Casey Ln, WEST CHESTER, PA 19382
MLS# PACT2107746Listed by: LONG & FOSTER REAL ESTATE, INC. - Coming Soon
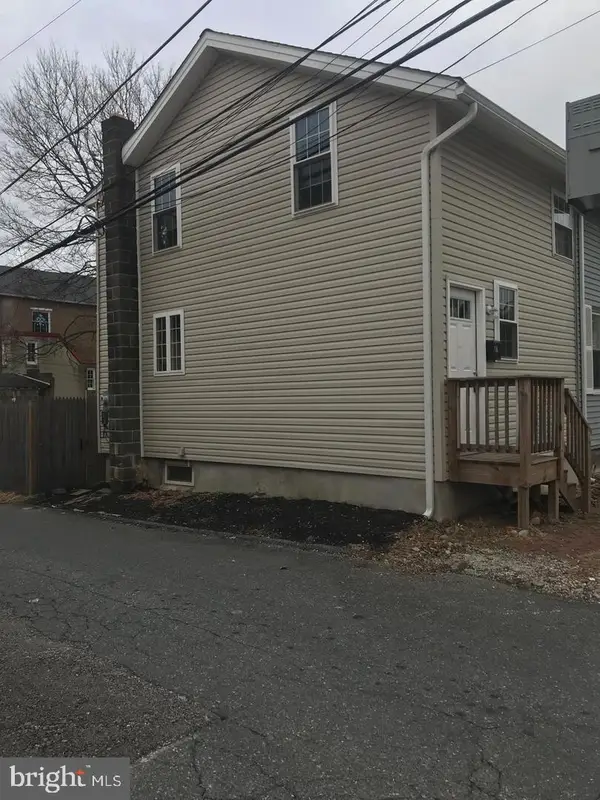 $309,900Coming Soon2 beds 1 baths
$309,900Coming Soon2 beds 1 baths110 S Adams St, WEST CHESTER, PA 19382
MLS# PACT2107384Listed by: EXP REALTY, LLC 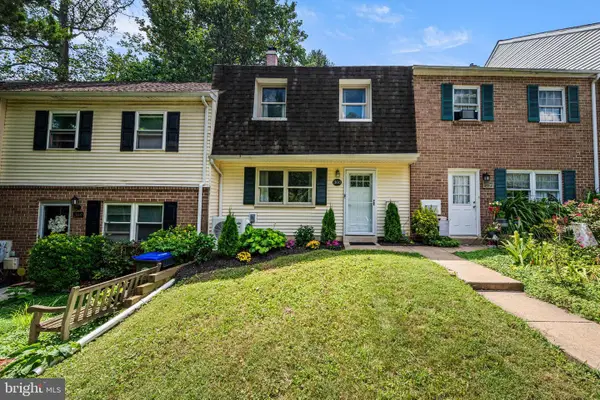 $399,900Pending3 beds 3 baths1,536 sq. ft.
$399,900Pending3 beds 3 baths1,536 sq. ft.Address Withheld By Seller, WEST CHESTER, PA 19380
MLS# PACT2105642Listed by: KW GREATER WEST CHESTER- New
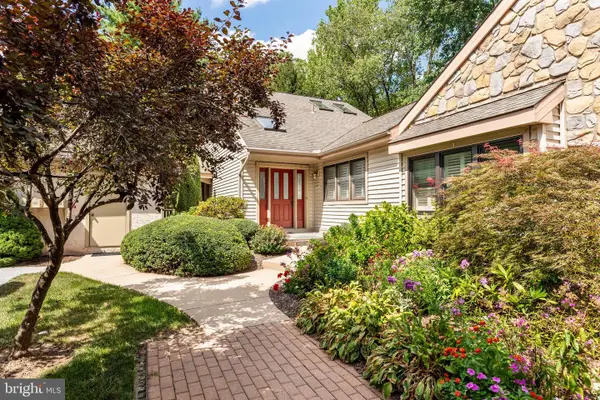 $615,000Active3 beds 3 baths2,920 sq. ft.
$615,000Active3 beds 3 baths2,920 sq. ft.629 Glenwood Ln, WEST CHESTER, PA 19380
MLS# PACT2107670Listed by: BHHS FOX & ROACH-ROSEMONT
