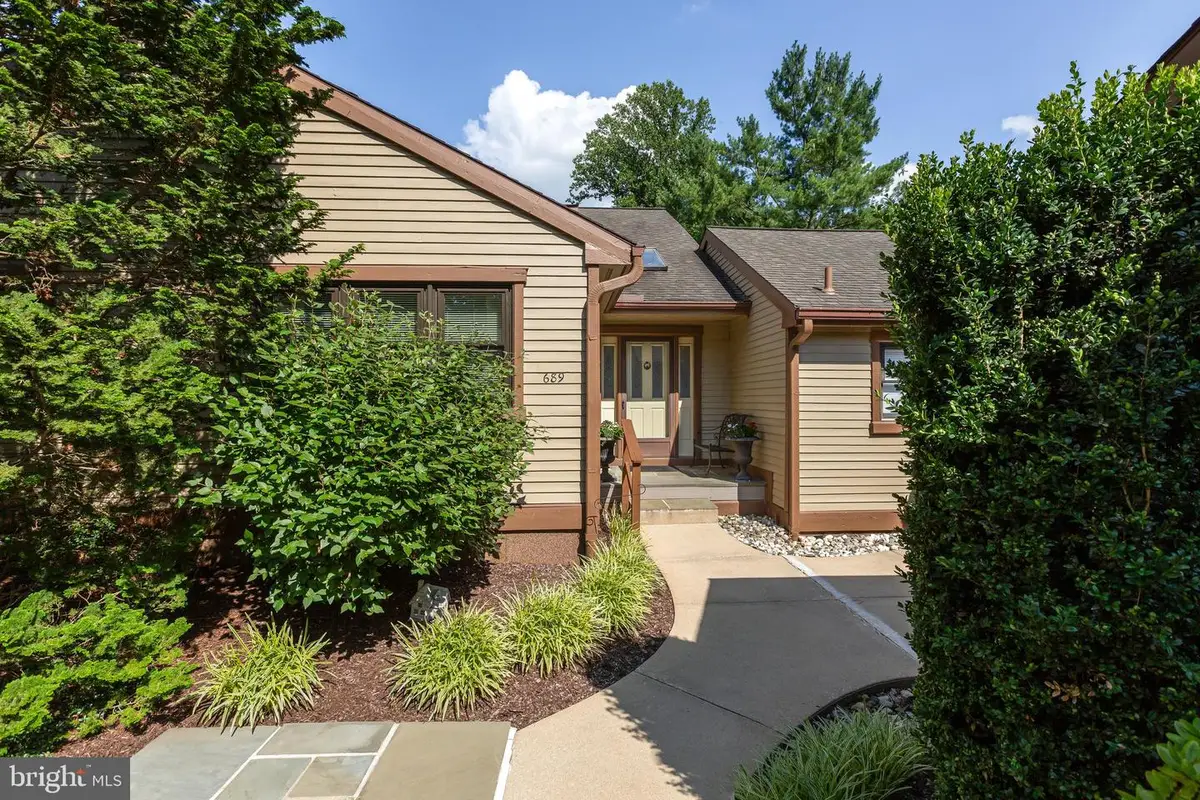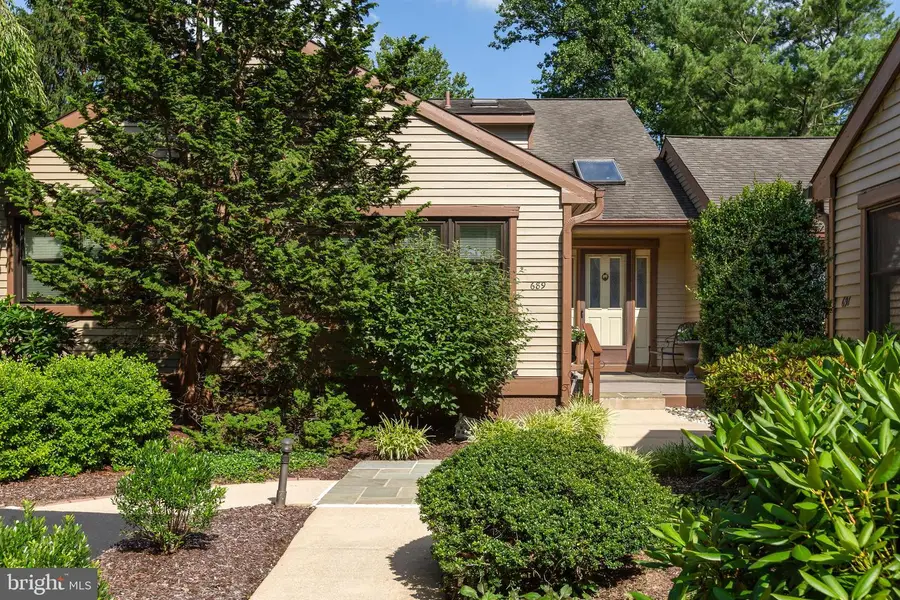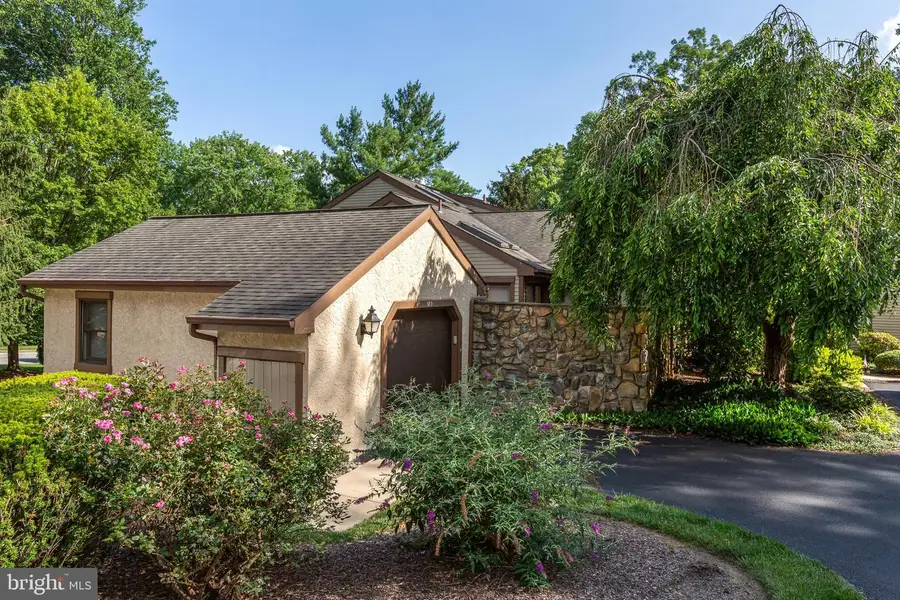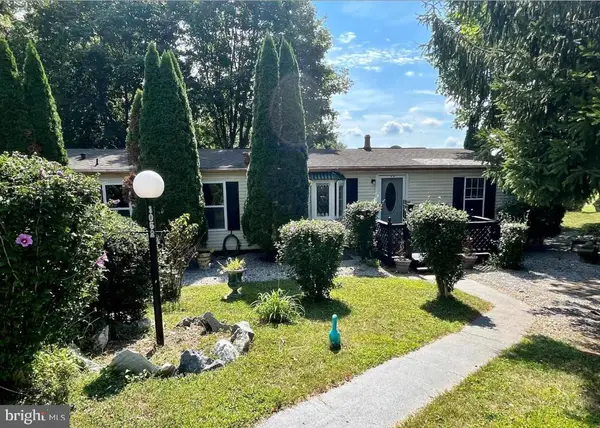689 Heatherton Ln, WEST CHESTER, PA 19380
Local realty services provided by:Mountain Realty ERA Powered



689 Heatherton Ln,WEST CHESTER, PA 19380
$650,000
- 4 Beds
- 4 Baths
- 3,280 sq. ft.
- Townhouse
- Pending
Listed by:deborah e dorsey
Office:bhhs fox & roach-rosemont
MLS#:PACT2103290
Source:BRIGHTMLS
Price summary
- Price:$650,000
- Price per sq. ft.:$198.17
- Monthly HOA dues:$775.67
About this home
Welcome to 689 Heatherton Lane, an expanded Brandywine model in the highly sought-after Hershey’s Mill 55+ community! This 4-bedroom, 4-bathroom end unit boasts a loft, fully finished, walkout lower level, a deck, and an enclosed porch: what more could you ask for from downsizer living? With enough room to entertain and host, seamless flow from one room to the next, and a lovely backdrop to admire, there is so much to love about 689 Heatherton!
You’ll appreciate the home’s setting in quiet and friendly Heatherton village, as well as the ideally positioned garage, just a short and easy walk from the front door. As you enter, you’ll notice that the home’s interior is flooded with natural light throughout. The living room is framed by a gas fireplace— great for cozy evenings in with family. The dining room features an elegant tray ceiling and a door to the screened in porch. The eat-in kitchen is spacious with plenty of counter and cabinet space as well as a center island with barstool seating. Head outside to the deck where you can enjoy the green, tree-lined view. The main level includes a lovely two story foyer with stairs to the finished loft complete with a bonus bedroom and bathroom. This home’s standout feature is its fully finished, walkout lower level with additional rooms for guests, a home office, hobby space, and storage!
Ideally located nearby the boroughs of West Chester and Malvern, Hershey’s Mill provides a location convenient to the Main Line while still maintaining the atmosphere of a private, close-knit community. With the Malvern train station nearby, commuting into Center City Philadelphia is a breeze. Experience low-maintenance, blissful living with amenities that include a Community Center, library, pool, tennis courts, pickleball, wood shop, walking trails, and, of course, the nearby golf course and clubhouse. A golf club membership is available for an additional fee and a one-year social membership is complementary for new residents of Hershey’s Mill: enjoy happy hours and get to know your neighbors. Come visit, and discover what makes Hershey’s Mill so popular!
Contact an agent
Home facts
- Year built:1987
- Listing Id #:PACT2103290
- Added:28 day(s) ago
- Updated:August 13, 2025 at 07:30 AM
Rooms and interior
- Bedrooms:4
- Total bathrooms:4
- Full bathrooms:4
- Living area:3,280 sq. ft.
Heating and cooling
- Cooling:Central A/C
- Heating:90% Forced Air, Electric
Structure and exterior
- Roof:Asphalt
- Year built:1987
- Building area:3,280 sq. ft.
- Lot area:0.05 Acres
Utilities
- Water:Public
- Sewer:Community Septic Tank
Finances and disclosures
- Price:$650,000
- Price per sq. ft.:$198.17
- Tax amount:$6,937 (2024)
New listings near 689 Heatherton Ln
- New
 $654,900Active4 beds 2 baths2,923 sq. ft.
$654,900Active4 beds 2 baths2,923 sq. ft.226 Retford Ln, WEST CHESTER, PA 19380
MLS# PACT2106316Listed by: Better Homes and Gardens Real Estate Valley Partners - Coming Soon
 $278,000Coming Soon5 beds 2 baths
$278,000Coming Soon5 beds 2 baths1412 W Strasburg Rd, WEST CHESTER, PA 19382
MLS# PACT2106312Listed by: RE/MAX ACTION ASSOCIATES - New
 $420,000Active3 beds 3 baths2,228 sq. ft.
$420,000Active3 beds 3 baths2,228 sq. ft.392 Lynetree Dr, WEST CHESTER, PA 19380
MLS# PACT2106072Listed by: KELLER WILLIAMS REAL ESTATE - WEST CHESTER - Open Fri, 5 to 6pmNew
 $1,250,000Active5 beds 5 baths4,431 sq. ft.
$1,250,000Active5 beds 5 baths4,431 sq. ft.45 Sawmill Ct #17, WEST CHESTER, PA 19382
MLS# PACT2106286Listed by: KELLER WILLIAMS MAIN LINE - Coming Soon
 $600,000Coming Soon3 beds 2 baths
$600,000Coming Soon3 beds 2 baths227 E Chestnut St, WEST CHESTER, PA 19380
MLS# PACT2106150Listed by: KELLER WILLIAMS REAL ESTATE - WEST CHESTER - Coming Soon
 $475,000Coming Soon2 beds 2 baths
$475,000Coming Soon2 beds 2 baths1104 Mews Ln #59, WEST CHESTER, PA 19382
MLS# PACT2106190Listed by: KW GREATER WEST CHESTER - Open Sat, 1 to 3pmNew
 $489,000Active3 beds 3 baths1,520 sq. ft.
$489,000Active3 beds 3 baths1,520 sq. ft.1203 Morstein Rd, WEST CHESTER, PA 19380
MLS# PACT2106132Listed by: BHHS FOX & ROACH WAYNE-DEVON - Coming Soon
 $1,049,000Coming Soon4 beds 4 baths
$1,049,000Coming Soon4 beds 4 baths523 Radek Ct, WEST CHESTER, PA 19382
MLS# PACT2106164Listed by: COMPASS - Coming Soon
 $1,250,000Coming Soon5 beds 5 baths
$1,250,000Coming Soon5 beds 5 baths168 Pratt Ln, WEST CHESTER, PA 19382
MLS# PACT2106020Listed by: KELLER WILLIAMS REAL ESTATE - WEST CHESTER - Coming Soon
 $120,000Coming Soon3 beds 2 baths
$120,000Coming Soon3 beds 2 baths1052 Appleville Rd, WEST CHESTER, PA 19380
MLS# PACT2106140Listed by: CG REALTY, LLC
