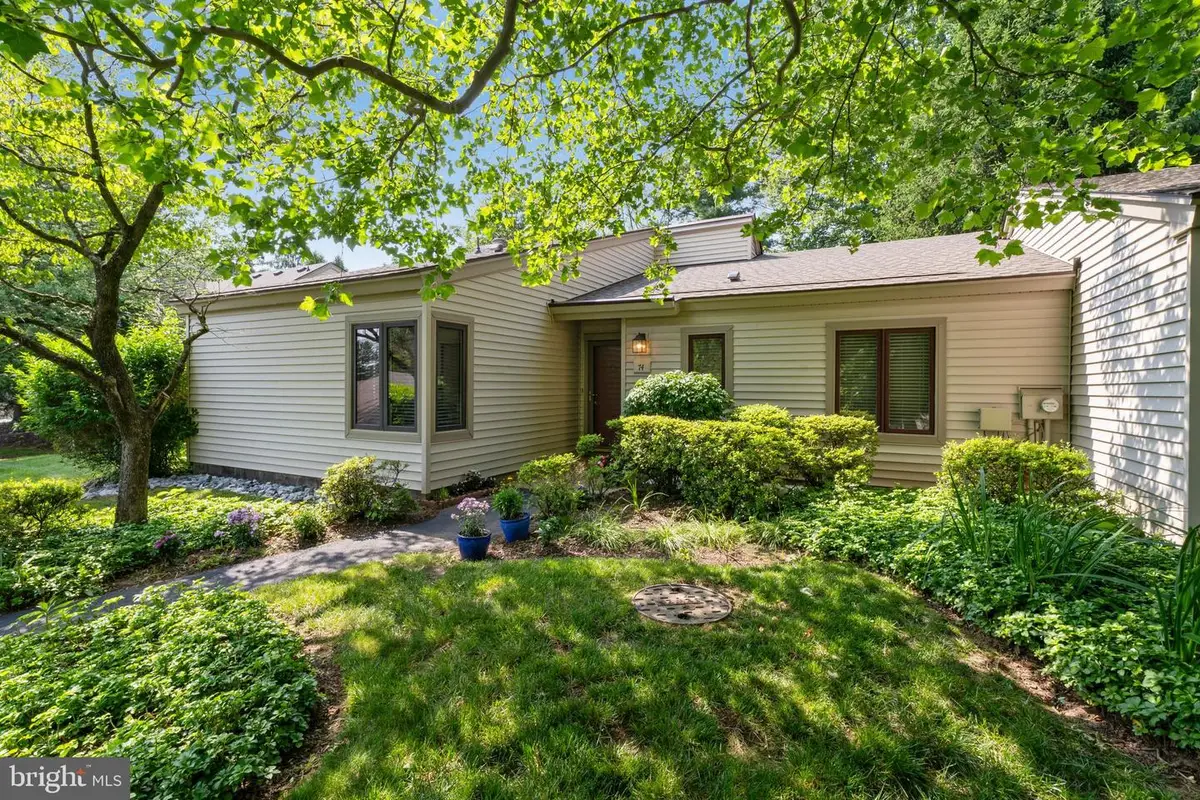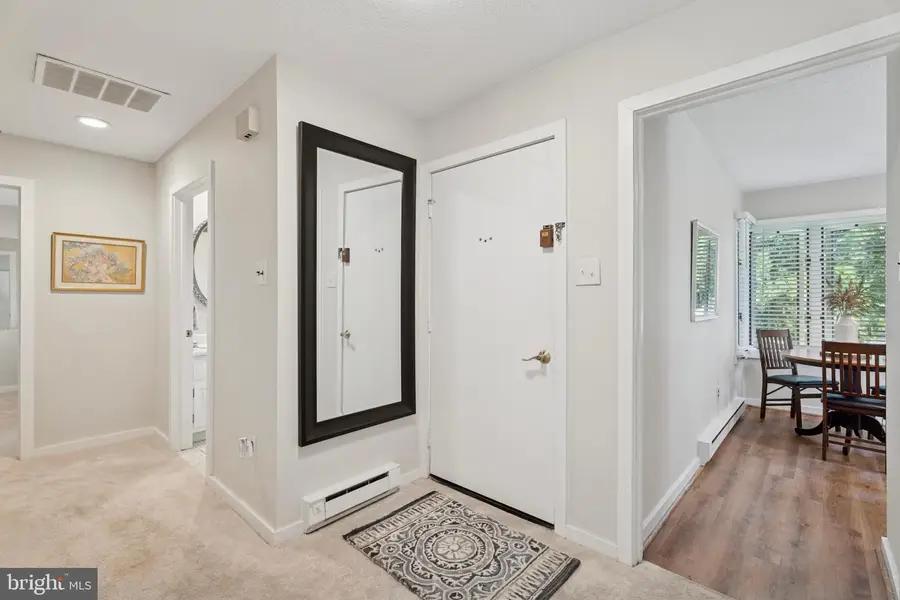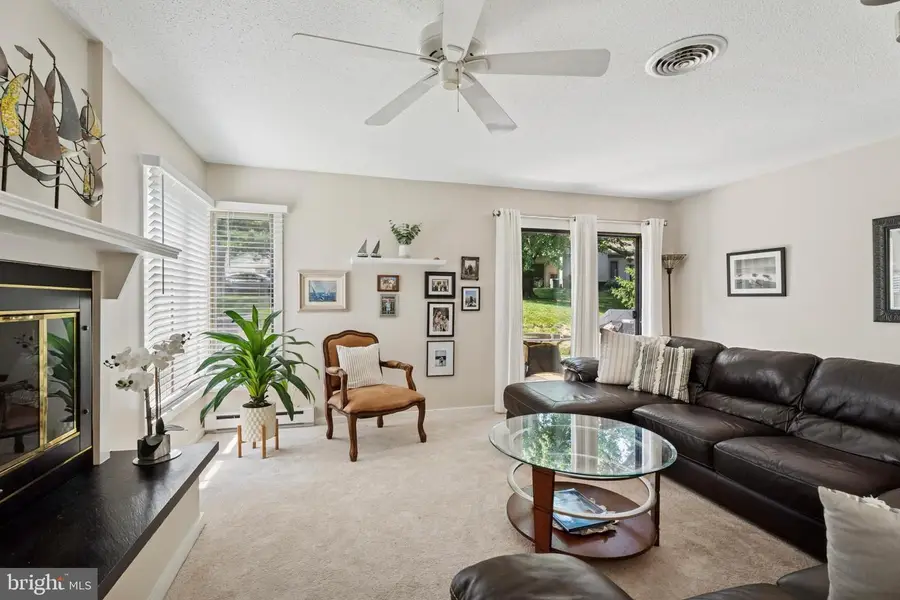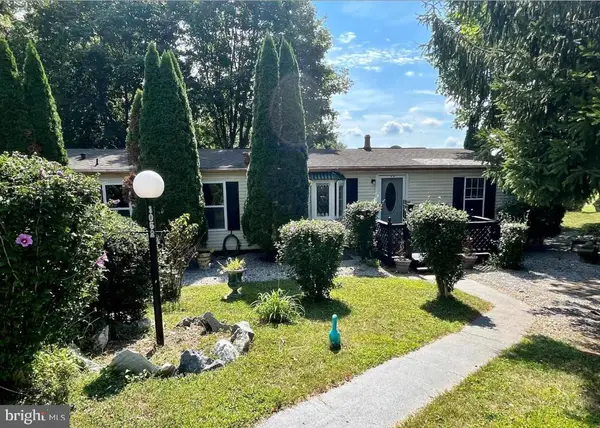74 Ashton Way #74, WEST CHESTER, PA 19380
Local realty services provided by:ERA Byrne Realty



74 Ashton Way #74,WEST CHESTER, PA 19380
$330,000
- 2 Beds
- 2 Baths
- 1,284 sq. ft.
- Townhouse
- Pending
Listed by:ryan l devitis
Office:compass pennsylvania, llc.
MLS#:PACT2100794
Source:BRIGHTMLS
Price summary
- Price:$330,000
- Price per sq. ft.:$257.01
- Monthly HOA dues:$650
About this home
Welcome to 74 Ashton Way, nestled in the desirable Hershey's Mill community in West Chester, PA. This charming home offers a perfect blend of comfort and convenience, featuring two bedrooms and two bathrooms spread across 1,284 square feet of single-story living.
As you step inside, you'll immediately feel at home in the inviting foyer, which leads you into a spacious living room where a cozy fireplace sets the tone for relaxing evenings. The sliding glass door in the living room opens to a private patio, bringing in natural light and providing a seamless transition between indoor and outdoor living.
Adjacent to the living room, you'll find a dining area that connects to a spacious eat-in kitchen that boasts all new stainless steel appliances. Whether you enjoy intimate meals or entertaining guests, this kitchen is equipped to handle it all with style and functionality.
The primary bedroom is a tranquil retreat, complete with a generous walk-in closet and a charming window seat. Additional storage available in a partially floored attic. The second bedroom is conveniently situated near a hallway bath that boasts a tub and shower combination.
Additional amenities include air conditioning for year-round comfort and a detached garage that provides ample secure storage and parking space. As a resident of Hershey's Mill, you'll have access to an array of community facilities, including walking trails, a sparkling pool, tennis courts, and more, enhancing your lifestyle with recreational opportunities right at your doorstep.
Experience the delightful blend of comfort, style, and community at 74 Ashton Way. This home is ready to welcome you. For more details or to schedule a showing, reach out to us today!
Contact an agent
Home facts
- Year built:1974
- Listing Id #:PACT2100794
- Added:62 day(s) ago
- Updated:August 13, 2025 at 10:11 AM
Rooms and interior
- Bedrooms:2
- Total bathrooms:2
- Full bathrooms:2
- Living area:1,284 sq. ft.
Heating and cooling
- Cooling:Central A/C
- Heating:Baseboard - Electric, Electric
Structure and exterior
- Year built:1974
- Building area:1,284 sq. ft.
- Lot area:0.03 Acres
Utilities
- Water:Public
- Sewer:Private Sewer
Finances and disclosures
- Price:$330,000
- Price per sq. ft.:$257.01
- Tax amount:$3,095 (2024)
New listings near 74 Ashton Way #74
- New
 $654,900Active4 beds 2 baths2,923 sq. ft.
$654,900Active4 beds 2 baths2,923 sq. ft.226 Retford Ln, WEST CHESTER, PA 19380
MLS# PACT2106316Listed by: Better Homes and Gardens Real Estate Valley Partners - Coming Soon
 $278,000Coming Soon5 beds 2 baths
$278,000Coming Soon5 beds 2 baths1412 W Strasburg Rd, WEST CHESTER, PA 19382
MLS# PACT2106312Listed by: RE/MAX ACTION ASSOCIATES - New
 $420,000Active3 beds 3 baths2,228 sq. ft.
$420,000Active3 beds 3 baths2,228 sq. ft.392 Lynetree Dr, WEST CHESTER, PA 19380
MLS# PACT2106072Listed by: KELLER WILLIAMS REAL ESTATE - WEST CHESTER - Open Fri, 5 to 6pmNew
 $1,250,000Active5 beds 5 baths4,431 sq. ft.
$1,250,000Active5 beds 5 baths4,431 sq. ft.45 Sawmill Ct #17, WEST CHESTER, PA 19382
MLS# PACT2106286Listed by: KELLER WILLIAMS MAIN LINE - Coming Soon
 $600,000Coming Soon3 beds 2 baths
$600,000Coming Soon3 beds 2 baths227 E Chestnut St, WEST CHESTER, PA 19380
MLS# PACT2106150Listed by: KELLER WILLIAMS REAL ESTATE - WEST CHESTER - Coming Soon
 $475,000Coming Soon2 beds 2 baths
$475,000Coming Soon2 beds 2 baths1104 Mews Ln #59, WEST CHESTER, PA 19382
MLS# PACT2106190Listed by: KW GREATER WEST CHESTER - Open Sat, 1 to 3pmNew
 $489,000Active3 beds 3 baths1,520 sq. ft.
$489,000Active3 beds 3 baths1,520 sq. ft.1203 Morstein Rd, WEST CHESTER, PA 19380
MLS# PACT2106132Listed by: BHHS FOX & ROACH WAYNE-DEVON - Coming Soon
 $1,049,000Coming Soon4 beds 4 baths
$1,049,000Coming Soon4 beds 4 baths523 Radek Ct, WEST CHESTER, PA 19382
MLS# PACT2106164Listed by: COMPASS - Coming Soon
 $1,250,000Coming Soon5 beds 5 baths
$1,250,000Coming Soon5 beds 5 baths168 Pratt Ln, WEST CHESTER, PA 19382
MLS# PACT2106020Listed by: KELLER WILLIAMS REAL ESTATE - WEST CHESTER - Coming Soon
 $120,000Coming Soon3 beds 2 baths
$120,000Coming Soon3 beds 2 baths1052 Appleville Rd, WEST CHESTER, PA 19380
MLS# PACT2106140Listed by: CG REALTY, LLC
