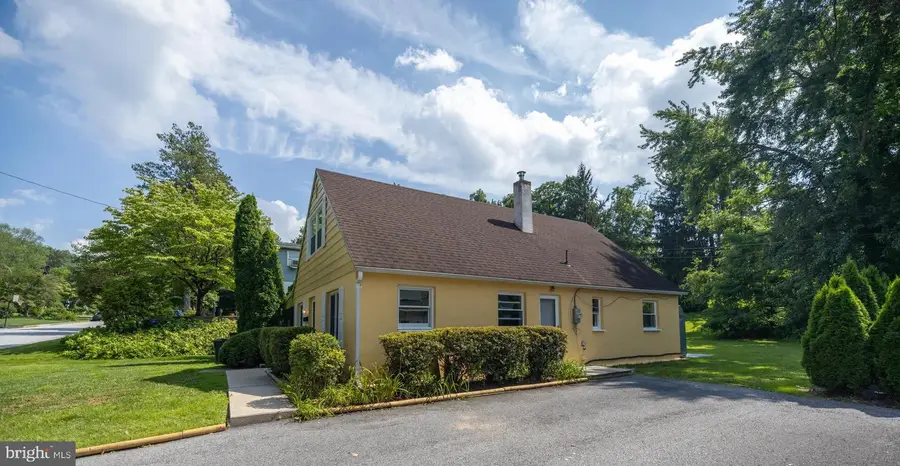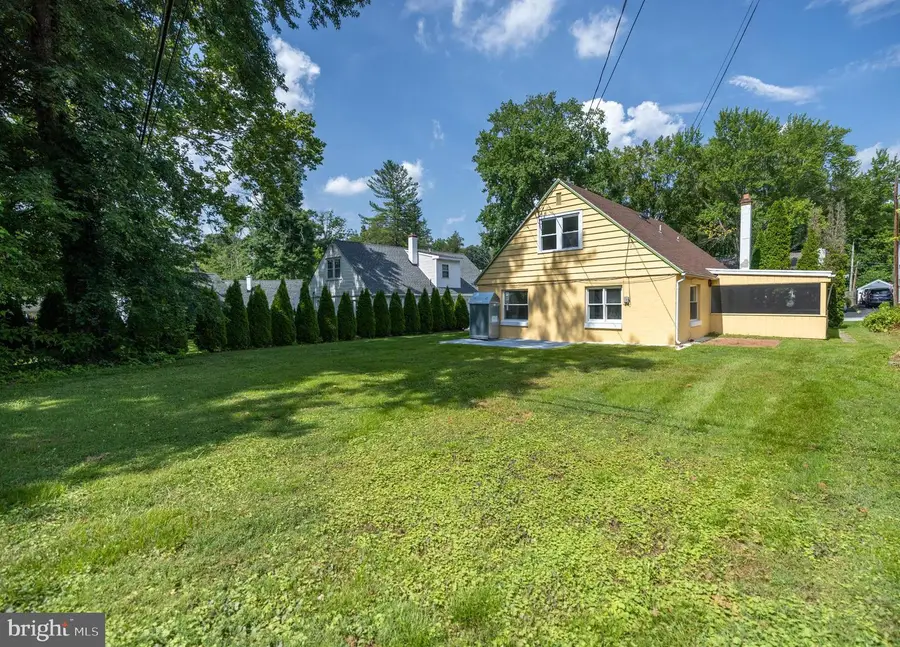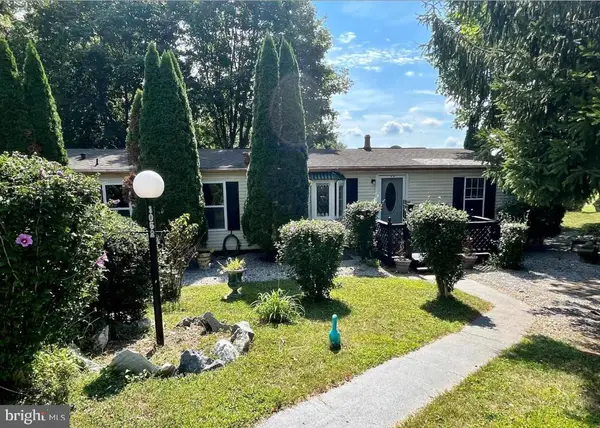742 Marshall Dr, WEST CHESTER, PA 19380
Local realty services provided by:ERA Reed Realty, Inc.



742 Marshall Dr,WEST CHESTER, PA 19380
$524,900
- 4 Beds
- 2 Baths
- 1,420 sq. ft.
- Single family
- Active
Listed by:eric r miller
Office:re/max action associates
MLS#:PACT2103974
Source:BRIGHTMLS
Price summary
- Price:$524,900
- Price per sq. ft.:$369.65
About this home
Welcome to 742 Marshall Drive – A Charming Cape Cod in West Chester Borough!
Tucked away on a quiet street and just a short walk to the heart of the Borough, this well-maintained 4-bedroom, 1.5-bath Cape Cod offers classic charm, modern updates, and a spacious 1/3 acre lot—an exceptional find in this location. Inside, the first floor features brand-new luxury vinyl plank flooring throughout a generous living space, including a bright living room, dining area, kitchen, and two comfortable bedrooms. A full bathroom and a convenient laundry room just off the kitchen provide direct access to the driveway. From the living room, step out to a large screened-in porch—perfect for relaxing or entertaining—with direct access to the expansive backyard. Upstairs, you’ll find two additional bedrooms with plush new carpeting and a newly installed half bath. Outdoor living shines with a nice brick patio on the side yard and a second patio in the rear, both overlooking the large, private yard—ideal for gatherings, gardening, or quiet evenings. All of this, just minutes from downtown West Chester and walking distance to Chester County Hospital and West Chester Golf & Country Club. Don’t miss your opportunity to own this delightful home with space, style, and location all in one!
Contact an agent
Home facts
- Year built:1949
- Listing Id #:PACT2103974
- Added:13 day(s) ago
- Updated:August 14, 2025 at 01:41 PM
Rooms and interior
- Bedrooms:4
- Total bathrooms:2
- Full bathrooms:1
- Half bathrooms:1
- Living area:1,420 sq. ft.
Heating and cooling
- Heating:Hot Water, Oil
Structure and exterior
- Roof:Shingle
- Year built:1949
- Building area:1,420 sq. ft.
- Lot area:0.37 Acres
Utilities
- Water:Public
- Sewer:Public Sewer
Finances and disclosures
- Price:$524,900
- Price per sq. ft.:$369.65
- Tax amount:$4,501 (2024)
New listings near 742 Marshall Dr
- New
 $420,000Active3 beds 3 baths2,228 sq. ft.
$420,000Active3 beds 3 baths2,228 sq. ft.392 Lynetree Dr, WEST CHESTER, PA 19380
MLS# PACT2106072Listed by: KELLER WILLIAMS REAL ESTATE - WEST CHESTER - Open Fri, 5 to 6pmNew
 $1,250,000Active5 beds 5 baths4,431 sq. ft.
$1,250,000Active5 beds 5 baths4,431 sq. ft.45 Sawmill Ct #17, WEST CHESTER, PA 19382
MLS# PACT2106286Listed by: KELLER WILLIAMS MAIN LINE - Coming Soon
 $600,000Coming Soon3 beds 2 baths
$600,000Coming Soon3 beds 2 baths227 E Chestnut St, WEST CHESTER, PA 19380
MLS# PACT2106150Listed by: KELLER WILLIAMS REAL ESTATE - WEST CHESTER - Coming Soon
 $475,000Coming Soon2 beds 2 baths
$475,000Coming Soon2 beds 2 baths1104 Mews Ln #59, WEST CHESTER, PA 19382
MLS# PACT2106190Listed by: KW GREATER WEST CHESTER - Open Sat, 1 to 3pmNew
 $489,000Active3 beds 3 baths1,520 sq. ft.
$489,000Active3 beds 3 baths1,520 sq. ft.1203 Morstein Rd, WEST CHESTER, PA 19380
MLS# PACT2106132Listed by: BHHS FOX & ROACH WAYNE-DEVON - Coming Soon
 $1,049,000Coming Soon4 beds 4 baths
$1,049,000Coming Soon4 beds 4 baths523 Radek Ct, WEST CHESTER, PA 19382
MLS# PACT2106164Listed by: COMPASS - Coming Soon
 $1,250,000Coming Soon5 beds 5 baths
$1,250,000Coming Soon5 beds 5 baths168 Pratt Ln, WEST CHESTER, PA 19382
MLS# PACT2106020Listed by: KELLER WILLIAMS REAL ESTATE - WEST CHESTER - Coming Soon
 $120,000Coming Soon3 beds 2 baths
$120,000Coming Soon3 beds 2 baths1052 Appleville Rd, WEST CHESTER, PA 19380
MLS# PACT2106140Listed by: CG REALTY, LLC - Coming Soon
 $239,999Coming Soon1 beds 1 baths
$239,999Coming Soon1 beds 1 baths567 Summit House, WEST CHESTER, PA 19382
MLS# PACT2105960Listed by: UNITED REAL ESTATE - Coming Soon
 $1,575,000Coming Soon4 beds 5 baths
$1,575,000Coming Soon4 beds 5 baths1640 Manley Rd, WEST CHESTER, PA 19380
MLS# PACT2106090Listed by: LPT REALTY, LLC
