797 Tree Ln, West Chester, PA 19380
Local realty services provided by:ERA Byrne Realty
797 Tree Ln,West Chester, PA 19380
$1,320,000
- 5 Beds
- 6 Baths
- 7,200 sq. ft.
- Single family
- Active
Listed by:jamie wagner
Office:re/max action associates
MLS#:PACT2101630
Source:BRIGHTMLS
Price summary
- Price:$1,320,000
- Price per sq. ft.:$183.33
About this home
This magnificent home is a one-of a kind and offers so much versatility!
As you approach, you’ll notice the picturesque lot with plenty of privacy. The rear yard backs up to wooded area and features a large pond that sits entirely on this property, just under one-acre in size. Pond is stocked with various award-winning Koi and is a haven for wildlife!
Entering the home, you are greeted by a dramatic two-story foyer with cathedral ceiling and grand staircase. The adjacent living room features crown molding and a deep-silled bay window, perfect for a quiet room and living space. The formal dining room features all the finishing touches, including shadow-boxed wainscoting and deep-silled windows.
The spacious kitchen features glistening quartz countertops that extend to the large center island. An elegant gas fireplace with stone hearth and quartz mantle adorns the kitchen, adding just the right touch. The kitchen is well-equipped with a double-wall oven, premium cabinetry, and custom built-ins. The tile flooring extends into the large eat-in area that overlooks the step-down family room with a soaring two-story cathedral ceiling and a stone hearth located on a wall of windows, bathing the area in natural light.
Doors lead to the three-season room that overlooks the private wooded rear yard, and lead to the entertaining-size rear deck—take the party outside—not that you need to with over 7,000 square feet of living space!
Back inside, you’ll find the spacious first-floor master suite with large walk-in closet and with sliders leading to a deck off the suite, overlooking the tranquil wooded setting. A gorgeous pass-through gas fireplace is shared with the tile master bathroom with jacuzzi tub with designer window that overlooks the serene pond.
Upstairs, you will find a large princess suite with double closet and tile bathroom with skylight. Two generously-sized bedrooms complement the tile hall bath with double vanity and tub/shower. An expansive bonus room completes the second floor, complete with its own outside entrance. This is perfect for a home office or large hobby room!
The lower level of this home includes a fully finished basement that is a home unto it self, with a full kitchen, two bedrooms and living room that features a stone accent wall and gas fireplace. Sliders lead to a ground-level covered hardscaped patio.
In addition to the finished basement, an attached unit—perfect as an in-law suite or au pair suite—features a full eat-in tile kitchen, two bedrooms, a full bathroom, and a living room that walks out to the covered hardscaped patio. This unit is metered separtately for utilities and has its own HVAC zone.
There is plenty of storage inside this home, perfectly complementing the spacious three-car attached garage.
This home features a 50-year roof, newer heating units and efficiently-zoned HVAC units, to provide years of trouble-free service! A fully-transferrable home warranty has 18 months remaining for the new owner to take advantage of!
The location is ideal—off the beaten path in an established neighborhood, yet convenient to major travel routes and all that West Chester Borough has to offer in shopping, dining, and entertainment! Take advantage of the award-winning West Chester School District! This is a one-of-a-kind, must-see home!
Contact an agent
Home facts
- Year built:1995
- Listing ID #:PACT2101630
- Added:110 day(s) ago
- Updated:October 06, 2025 at 01:37 PM
Rooms and interior
- Bedrooms:5
- Total bathrooms:6
- Full bathrooms:5
- Half bathrooms:1
- Living area:7,200 sq. ft.
Heating and cooling
- Cooling:Central A/C
- Heating:Forced Air, Natural Gas
Structure and exterior
- Year built:1995
- Building area:7,200 sq. ft.
- Lot area:2.8 Acres
Schools
- High school:B. REED HENDERSON
- Middle school:E.N. PEIRCE
- Elementary school:EAST BRADFORD
Utilities
- Water:Public
- Sewer:On Site Septic
Finances and disclosures
- Price:$1,320,000
- Price per sq. ft.:$183.33
- Tax amount:$14,740 (2024)
New listings near 797 Tree Ln
- Coming Soon
 $950,000Coming Soon4 beds 3 baths
$950,000Coming Soon4 beds 3 baths1523 Johnnys Way, WEST CHESTER, PA 19382
MLS# PACT2110534Listed by: BHHS FOX & ROACH-ROSEMONT - New
 $1,300,000Active5 beds 5 baths5,197 sq. ft.
$1,300,000Active5 beds 5 baths5,197 sq. ft.101 Bellefair Ln, WEST CHESTER, PA 19382
MLS# PADE2101224Listed by: KELLER WILLIAMS REAL ESTATE - WEST CHESTER  $1,590,000Active3 beds 4 baths4,850 sq. ft.
$1,590,000Active3 beds 4 baths4,850 sq. ft.The Prescott - Millstone Circle ( Gps 1010 Hershey Mill Road), WEST CHESTER, PA 19380
MLS# PACT2109352Listed by: BHHS FOX & ROACH MALVERN-PAOLI $1,760,000Active4 beds 4 baths5,200 sq. ft.
$1,760,000Active4 beds 4 baths5,200 sq. ft.The Warren - Millstone Circle ( Gps 1010 Hershey Mill Road), WEST CHESTER, PA 19380
MLS# PACT2109354Listed by: BHHS FOX & ROACH MALVERN-PAOLI- New
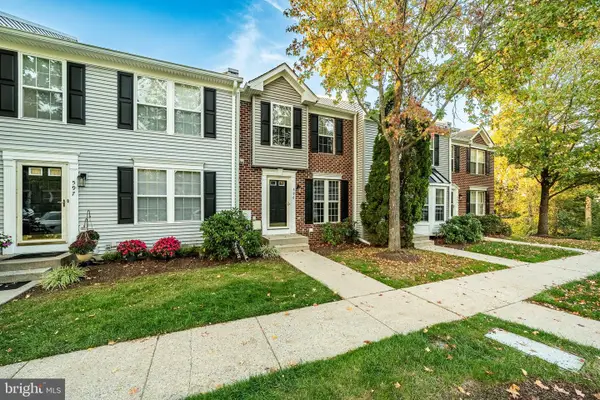 $435,000Active3 beds 3 baths1,447 sq. ft.
$435,000Active3 beds 3 baths1,447 sq. ft.596 Coach Hill Ct #c, WEST CHESTER, PA 19380
MLS# PACT2107946Listed by: KELLER WILLIAMS MAIN LINE - New
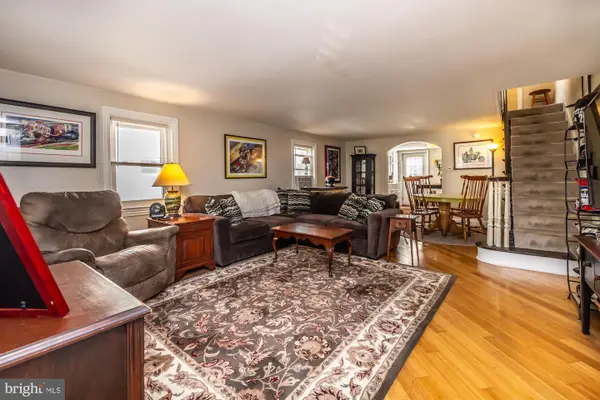 $375,000Active3 beds 1 baths1,344 sq. ft.
$375,000Active3 beds 1 baths1,344 sq. ft.547 Northbrook Rd, WEST CHESTER, PA 19382
MLS# PACT2110750Listed by: RE/MAX ACE REALTY - Coming Soon
 $450,000Coming Soon3 beds 3 baths
$450,000Coming Soon3 beds 3 baths765 Bradford Ter, WEST CHESTER, PA 19382
MLS# PACT2110866Listed by: RE/MAX EXCELLENCE - KENNETT SQUARE - Coming Soon
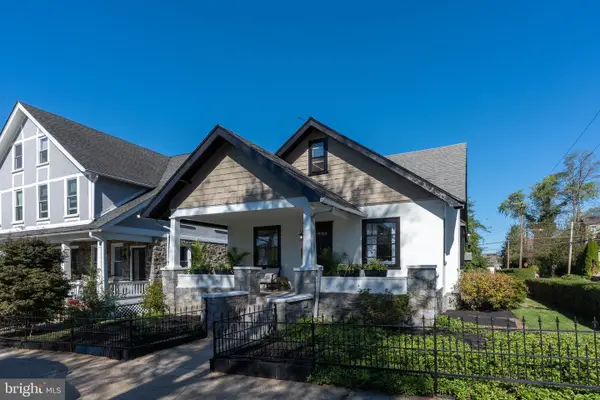 $695,000Coming Soon3 beds 1 baths
$695,000Coming Soon3 beds 1 baths401 W Barnard St, WEST CHESTER, PA 19382
MLS# PACT2110758Listed by: KW GREATER WEST CHESTER - New
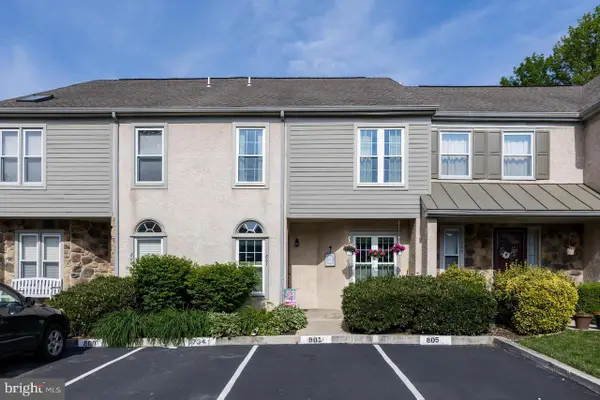 $469,900Active3 beds 3 baths2,619 sq. ft.
$469,900Active3 beds 3 baths2,619 sq. ft.801 Winchester Ct #801, WEST CHESTER, PA 19382
MLS# PACT2110852Listed by: LONG & FOSTER REAL ESTATE, INC. 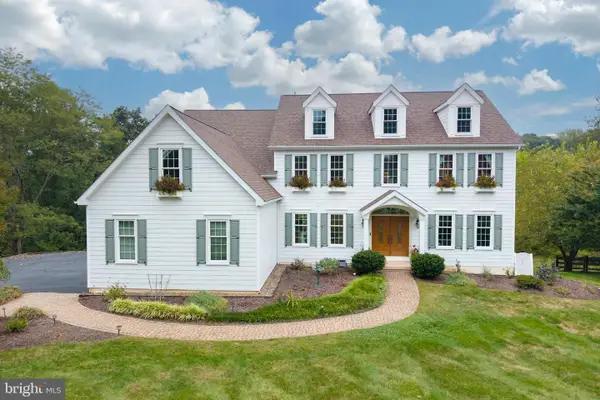 $1,175,000Pending4 beds 5 baths4,625 sq. ft.
$1,175,000Pending4 beds 5 baths4,625 sq. ft.974 Regimental Dr, WEST CHESTER, PA 19382
MLS# PACT2110060Listed by: COMPASS RE
