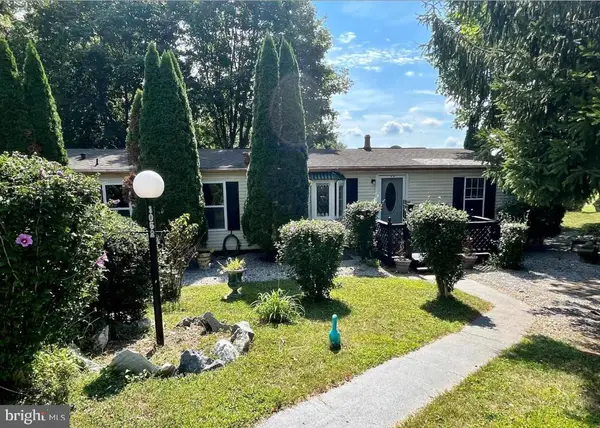850 Brintons Bridge Rd, WEST CHESTER, PA 19382
Local realty services provided by:ERA OakCrest Realty, Inc.



850 Brintons Bridge Rd,WEST CHESTER, PA 19382
$1,225,000
- 5 Beds
- 6 Baths
- 4,938 sq. ft.
- Single family
- Pending
Listed by:collis o townsend
Office:bhhs fox & roach-kennett sq
MLS#:PACT2052872
Source:BRIGHTMLS
Price summary
- Price:$1,225,000
- Price per sq. ft.:$248.08
- Monthly HOA dues:$12.5
About this home
Welcome to the Edgeworth House. The datestone of this historic is 1738 and the house was the second homestead built by the Brinton family between Dilworthtown and the Brandywine River. On September 11, 1777 it would have been in the path of the Battle of the Brandywine, where Cornwallis’ Troops attacked George Washington and the Continental Troops from the North. The property sits on 3 acres, with lovely gardens and backs on to a scenic valley. The old section of the house still has its 8 over 12 windows and broad plank floors, while the newer sections have been artfully done. The house has almost 5000 sqft and has been designed for entertaining. The kitchen is the center of the house and has a two-story bank of windows and beautifully hand painted cabinets. The living room is a wide-open space with a working fireplace and French doors to the side patio. The original front dining room has hardwood floors and a corner fireplace. The adjacent ancient study has built-in shelves. The family room off the kitchen has both work and play areas, including an outdoor exit to the pool. The primary bedroom suite upstairs was built in 1950 and has a bedroom dressing area and private bath. The old section of the house has two bedrooms, one with a fireplace, and a shared bath. There is a 4th bedroom which looks out over the kitchen. The 3rd floor has one large open bedroom – playroom and its own bath. Going downstairs, the basement has a private office and laundry room and open storage area. Outside there is a large English-Style bank barn which has three levels and is sound. The top level is for loading hay and storing equipment, while the middle level is spacious enough to have once served as an indoor basketball court. The lower level is split between pony stalls and a raw storage area. The barn is considered an accessory structure to the house and can be repurposed, subject to Township zoning restrictions. The property is located south of West Chester and above historic Chadds Ford within the Unionville-Chadds Ford School District. There is ready access to local highway corridors of routes 202, 100, 926 and Rt 1, as well as the Philadelphia Airport. It is within commuting distances to West Chester, Exton, Philadelphia and Wilmington. The area is well known for its cultural heritage, including the new Kennett Library, Brandywine River Museum, Longwood Gardens and Winterthur. Local restaurants include Hank’s Place, the Gables, Brandywine Prime, Agave, and it is a quick ride to Kennett Square home of the Mushroom Festival. NEW BARN DOORS, NEW ROOF, NEW SEPTIC, INTERIOR PAINTING, POOL PAINTED!!
Contact an agent
Home facts
- Year built:1738
- Listing Id #:PACT2052872
- Added:697 day(s) ago
- Updated:August 13, 2025 at 07:30 AM
Rooms and interior
- Bedrooms:5
- Total bathrooms:6
- Full bathrooms:4
- Half bathrooms:2
- Living area:4,938 sq. ft.
Heating and cooling
- Heating:Hot Water, Oil
Structure and exterior
- Roof:Shake, Shingle, Tile
- Year built:1738
- Building area:4,938 sq. ft.
- Lot area:3.1 Acres
Schools
- High school:UNIONVILLE
- Middle school:CHARLES F. PATTON
- Elementary school:POCOPSON
Utilities
- Water:Public
- Sewer:On Site Septic
Finances and disclosures
- Price:$1,225,000
- Price per sq. ft.:$248.08
- Tax amount:$14,067 (2024)
New listings near 850 Brintons Bridge Rd
- New
 $654,900Active4 beds 2 baths2,923 sq. ft.
$654,900Active4 beds 2 baths2,923 sq. ft.226 Retford Ln, WEST CHESTER, PA 19380
MLS# PACT2106316Listed by: Better Homes and Gardens Real Estate Valley Partners - Coming Soon
 $278,000Coming Soon5 beds 2 baths
$278,000Coming Soon5 beds 2 baths1412 W Strasburg Rd, WEST CHESTER, PA 19382
MLS# PACT2106312Listed by: RE/MAX ACTION ASSOCIATES - New
 $420,000Active3 beds 3 baths2,228 sq. ft.
$420,000Active3 beds 3 baths2,228 sq. ft.392 Lynetree Dr, WEST CHESTER, PA 19380
MLS# PACT2106072Listed by: KELLER WILLIAMS REAL ESTATE - WEST CHESTER - Open Fri, 5 to 6pmNew
 $1,250,000Active5 beds 5 baths4,431 sq. ft.
$1,250,000Active5 beds 5 baths4,431 sq. ft.45 Sawmill Ct #17, WEST CHESTER, PA 19382
MLS# PACT2106286Listed by: KELLER WILLIAMS MAIN LINE - Coming Soon
 $600,000Coming Soon3 beds 2 baths
$600,000Coming Soon3 beds 2 baths227 E Chestnut St, WEST CHESTER, PA 19380
MLS# PACT2106150Listed by: KELLER WILLIAMS REAL ESTATE - WEST CHESTER - Coming Soon
 $475,000Coming Soon2 beds 2 baths
$475,000Coming Soon2 beds 2 baths1104 Mews Ln #59, WEST CHESTER, PA 19382
MLS# PACT2106190Listed by: KW GREATER WEST CHESTER - Open Sat, 1 to 3pmNew
 $489,000Active3 beds 3 baths1,520 sq. ft.
$489,000Active3 beds 3 baths1,520 sq. ft.1203 Morstein Rd, WEST CHESTER, PA 19380
MLS# PACT2106132Listed by: BHHS FOX & ROACH WAYNE-DEVON - Coming Soon
 $1,049,000Coming Soon4 beds 4 baths
$1,049,000Coming Soon4 beds 4 baths523 Radek Ct, WEST CHESTER, PA 19382
MLS# PACT2106164Listed by: COMPASS - Coming Soon
 $1,250,000Coming Soon5 beds 5 baths
$1,250,000Coming Soon5 beds 5 baths168 Pratt Ln, WEST CHESTER, PA 19382
MLS# PACT2106020Listed by: KELLER WILLIAMS REAL ESTATE - WEST CHESTER - Coming Soon
 $120,000Coming Soon3 beds 2 baths
$120,000Coming Soon3 beds 2 baths1052 Appleville Rd, WEST CHESTER, PA 19380
MLS# PACT2106140Listed by: CG REALTY, LLC
