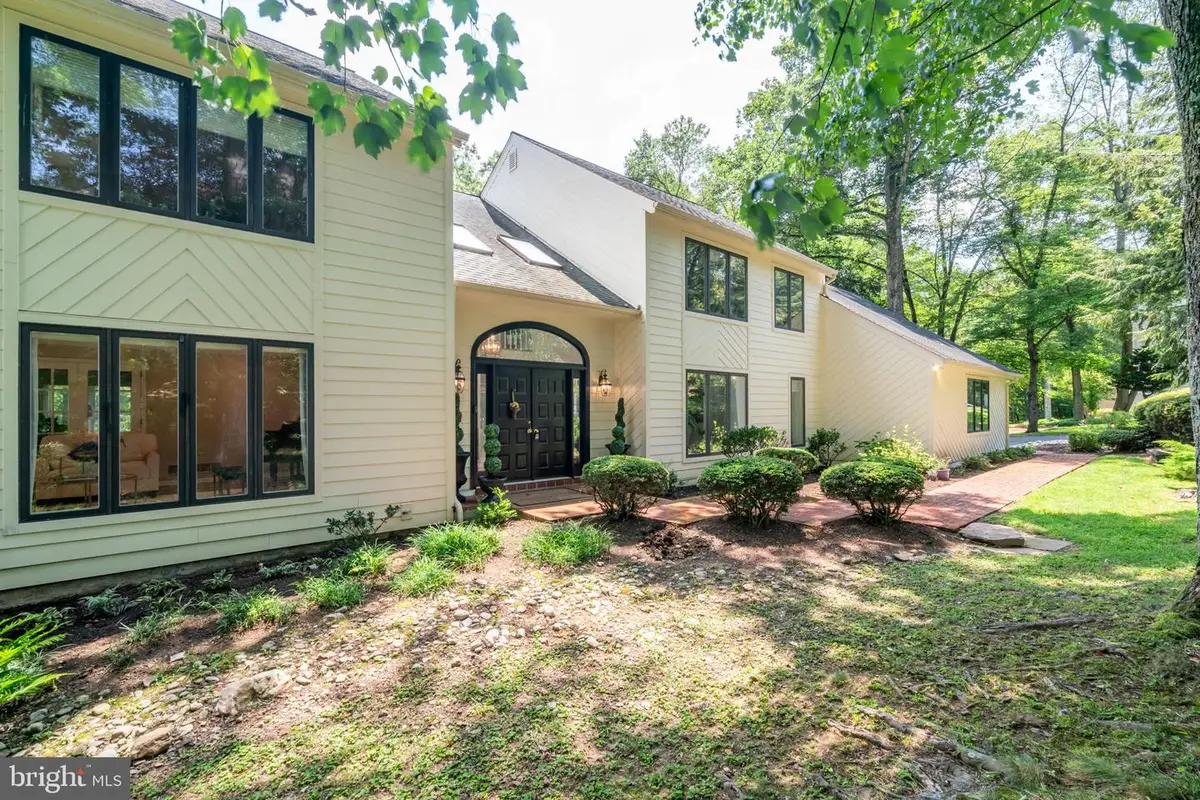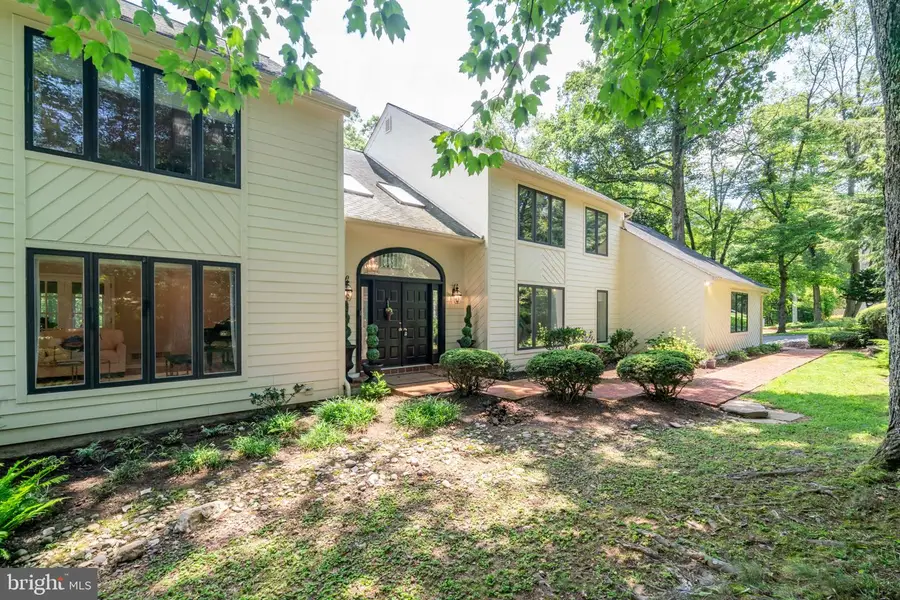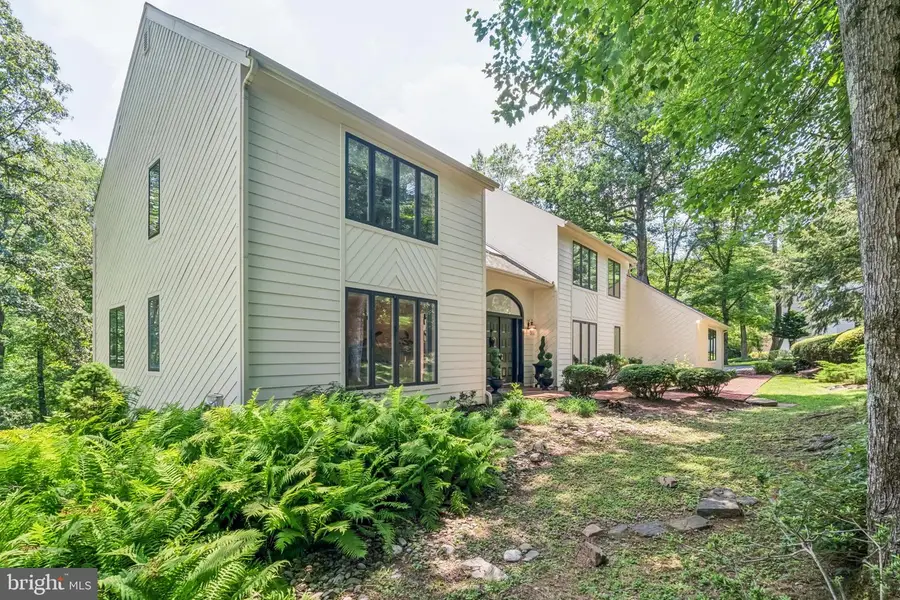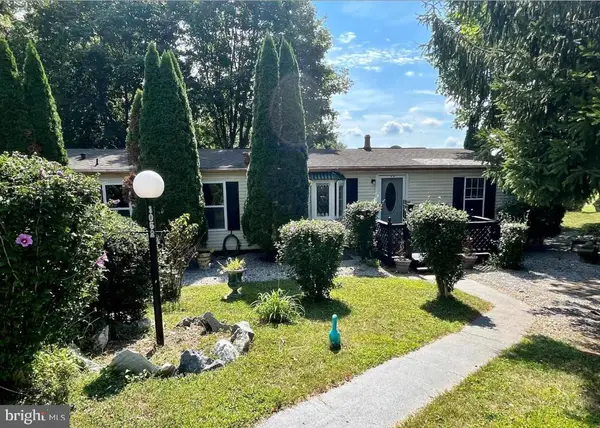854 Penns Way, WEST CHESTER, PA 19382
Local realty services provided by:ERA Statewide Realty



854 Penns Way,WEST CHESTER, PA 19382
$950,000
- 5 Beds
- 4 Baths
- 5,505 sq. ft.
- Single family
- Pending
Listed by:james f roche jr.
Office:kw empower
MLS#:PACT2104598
Source:BRIGHTMLS
Price summary
- Price:$950,000
- Price per sq. ft.:$172.57
- Monthly HOA dues:$11.67
About this home
Welcome to 854 Penns Way, a charming home in the heart of Woodside! Step into luxury living in this home boasting high-end fixtures and thoughtful design throughout. With 5 bedrooms, 3.5 bathrooms, and a spacious 5,505 square feet, this home offers ample space for comfortable living. Upon entry, be greeted by high ceilings with recessed lighting, creating a bright and airy atmosphere. The main level features hardwood floors, large windows, and a cozy fireplace. The heart of the home lies in the eat-in kitchen that features stainless steel appliances, granite countertops, custom tile backsplash, pendant lighting fixtures, and tons of white cabinetry for storage. Adjacent to the kitchen, a glass sliding door leads to the huge rear deck, perfect for outdoor dining in your private backyard, which backs up to serene woods! Upstairs, you’ll find 3 spacious bedrooms and a primary bedroom that has an en-suite bathroom with double vanity sinks, glass ceiling, and a soaking tub. The fully finished basement offers a gym area, an office, another living area, a wet bar, and in-law suite with a full bathroom! This property also has a 2 car garage and backs up to Brandywine Conservancy with over 20+ acres of protected land. Situated on 1 acre of picturesque Chester County landscape and located within the Unionville-Chadds Ford School District and the highly sought-after community of Woodside! This home is in a perfect location, schedule your showing today!
Contact an agent
Home facts
- Year built:1986
- Listing Id #:PACT2104598
- Added:19 day(s) ago
- Updated:August 13, 2025 at 07:30 AM
Rooms and interior
- Bedrooms:5
- Total bathrooms:4
- Full bathrooms:3
- Half bathrooms:1
- Living area:5,505 sq. ft.
Heating and cooling
- Cooling:Central A/C
- Heating:Electric, Heat Pump(s)
Structure and exterior
- Year built:1986
- Building area:5,505 sq. ft.
- Lot area:1 Acres
Utilities
- Water:Public
- Sewer:Private Septic Tank
Finances and disclosures
- Price:$950,000
- Price per sq. ft.:$172.57
- Tax amount:$12,003 (2025)
New listings near 854 Penns Way
- New
 $420,000Active3 beds 3 baths2,228 sq. ft.
$420,000Active3 beds 3 baths2,228 sq. ft.392 Lynetree Dr, WEST CHESTER, PA 19380
MLS# PACT2106072Listed by: KELLER WILLIAMS REAL ESTATE - WEST CHESTER - Open Fri, 5 to 6pmNew
 $1,250,000Active5 beds 5 baths4,431 sq. ft.
$1,250,000Active5 beds 5 baths4,431 sq. ft.45 Sawmill Ct #17, WEST CHESTER, PA 19382
MLS# PACT2106286Listed by: KELLER WILLIAMS MAIN LINE - Coming Soon
 $600,000Coming Soon3 beds 2 baths
$600,000Coming Soon3 beds 2 baths227 E Chestnut St, WEST CHESTER, PA 19380
MLS# PACT2106150Listed by: KELLER WILLIAMS REAL ESTATE - WEST CHESTER - Coming Soon
 $475,000Coming Soon2 beds 2 baths
$475,000Coming Soon2 beds 2 baths1104 Mews Ln #59, WEST CHESTER, PA 19382
MLS# PACT2106190Listed by: KW GREATER WEST CHESTER - Open Sat, 1 to 3pmNew
 $489,000Active3 beds 3 baths1,520 sq. ft.
$489,000Active3 beds 3 baths1,520 sq. ft.1203 Morstein Rd, WEST CHESTER, PA 19380
MLS# PACT2106132Listed by: BHHS FOX & ROACH WAYNE-DEVON - Coming Soon
 $1,049,000Coming Soon4 beds 4 baths
$1,049,000Coming Soon4 beds 4 baths523 Radek Ct, WEST CHESTER, PA 19382
MLS# PACT2106164Listed by: COMPASS - Coming Soon
 $1,250,000Coming Soon5 beds 5 baths
$1,250,000Coming Soon5 beds 5 baths168 Pratt Ln, WEST CHESTER, PA 19382
MLS# PACT2106020Listed by: KELLER WILLIAMS REAL ESTATE - WEST CHESTER - Coming Soon
 $120,000Coming Soon3 beds 2 baths
$120,000Coming Soon3 beds 2 baths1052 Appleville Rd, WEST CHESTER, PA 19380
MLS# PACT2106140Listed by: CG REALTY, LLC - Coming Soon
 $239,999Coming Soon1 beds 1 baths
$239,999Coming Soon1 beds 1 baths567 Summit House, WEST CHESTER, PA 19382
MLS# PACT2105960Listed by: UNITED REAL ESTATE - Coming Soon
 $1,575,000Coming Soon4 beds 5 baths
$1,575,000Coming Soon4 beds 5 baths1640 Manley Rd, WEST CHESTER, PA 19380
MLS# PACT2106090Listed by: LPT REALTY, LLC
