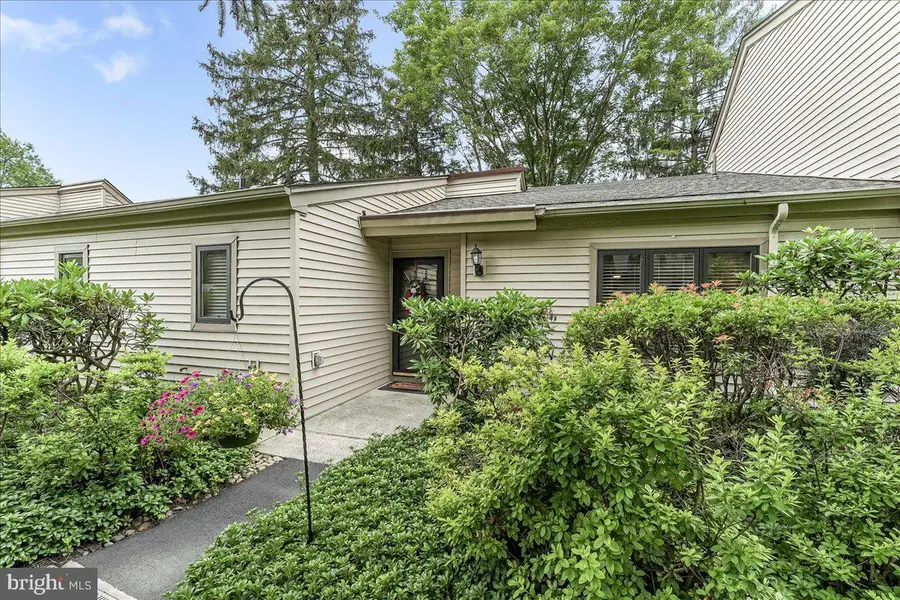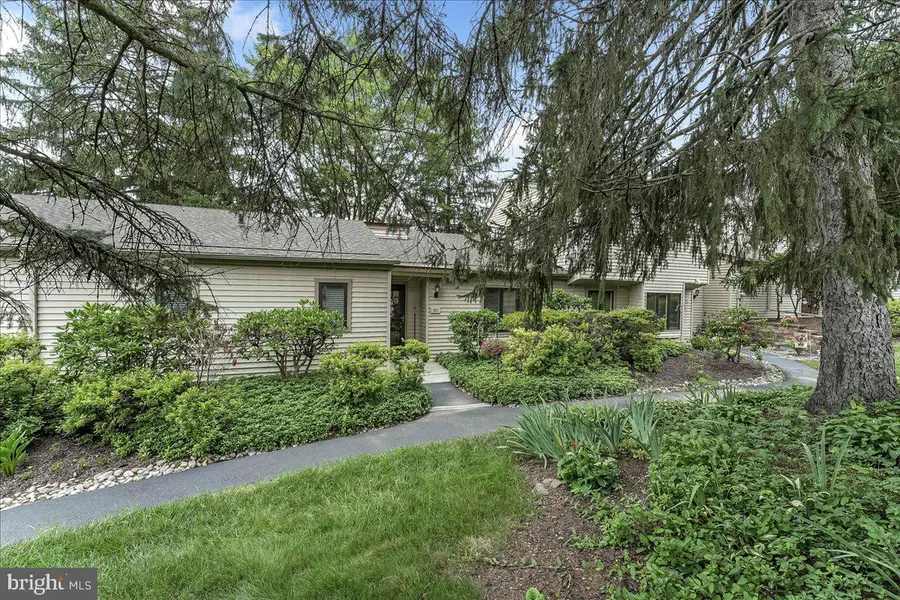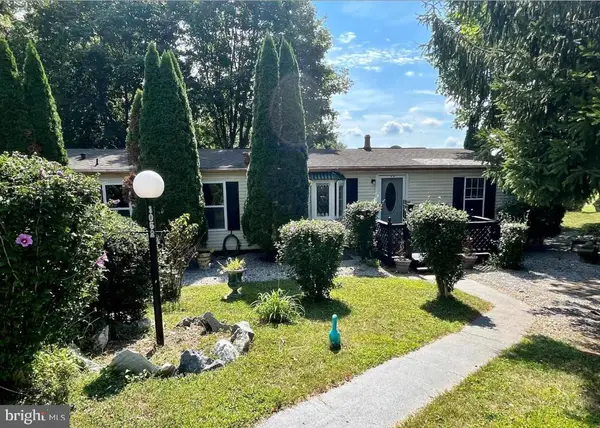86 Ashton Way #86, WEST CHESTER, PA 19380
Local realty services provided by:ERA Statewide Realty



86 Ashton Way #86,WEST CHESTER, PA 19380
$385,000
- 2 Beds
- 2 Baths
- 1,194 sq. ft.
- Townhouse
- Pending
Listed by:john patrick
Office:kw greater west chester
MLS#:PACT2103022
Source:BRIGHTMLS
Price summary
- Price:$385,000
- Price per sq. ft.:$322.45
- Monthly HOA dues:$730
About this home
Welcome to 86 Ashton Way in the desirable Hersheys Mill community! This is the one you've been waiting for, fully renovated from top to bottom just a few short years ago. Sitting on the 12th hole of the golf course, this 2 bed, 2 bath home has been upgraded using only the finest quality materials and craftsmanship throughout! Stepping inside, you'll be drawn to the stylishly updated kitchen on your right. Featuring an abundance of modern white cabinets, tile backsplash, and stainless steel appliances, you will love cooking your favorite meals in this kitchen! Flow through the kitchen into the spacious living room, which features a cozy gas fireplace and sliders leading out to the enviable covered patio with golf course views. Down the hall, the generous primary bedroom suite has been lovingly updated with a beautiful new bath with walk-in shower and custom closet organizers in the large walk-in closet. The second bedroom is the perfect spot to host your visitors with sliders leading out to the covered patio. Another full bath services the second bedroom. Enjoy peaceful mornings out on the patio with bucolic views of mature trees and the golf course. The detached garage makes parking a breeze. Hersheys Mill residents enjoy a wide array of amenities, including a heated community pool, pickleball courts, tennis courts, a clubhouse, and much more! Recent updates include a full renovation (2022), newer water heater (2019), and newer heat pump (2018). All you need is a set of keys to make this move-in ready home all yours! Schedule your tour today!
Contact an agent
Home facts
- Year built:1974
- Listing Id #:PACT2103022
- Added:24 day(s) ago
- Updated:August 13, 2025 at 07:30 AM
Rooms and interior
- Bedrooms:2
- Total bathrooms:2
- Full bathrooms:2
- Living area:1,194 sq. ft.
Heating and cooling
- Cooling:Central A/C
- Heating:Baseboard - Electric, Electric, Forced Air, Heat Pump - Electric BackUp
Structure and exterior
- Year built:1974
- Building area:1,194 sq. ft.
- Lot area:0.03 Acres
Utilities
- Water:Public
- Sewer:Public Sewer
Finances and disclosures
- Price:$385,000
- Price per sq. ft.:$322.45
- Tax amount:$2,824 (2024)
New listings near 86 Ashton Way #86
- New
 $654,900Active4 beds 2 baths2,923 sq. ft.
$654,900Active4 beds 2 baths2,923 sq. ft.226 Retford Ln, WEST CHESTER, PA 19380
MLS# PACT2106316Listed by: Better Homes and Gardens Real Estate Valley Partners - Coming Soon
 $278,000Coming Soon5 beds 2 baths
$278,000Coming Soon5 beds 2 baths1412 W Strasburg Rd, WEST CHESTER, PA 19382
MLS# PACT2106312Listed by: RE/MAX ACTION ASSOCIATES - New
 $420,000Active3 beds 3 baths2,228 sq. ft.
$420,000Active3 beds 3 baths2,228 sq. ft.392 Lynetree Dr, WEST CHESTER, PA 19380
MLS# PACT2106072Listed by: KELLER WILLIAMS REAL ESTATE - WEST CHESTER - Open Fri, 5 to 6pmNew
 $1,250,000Active5 beds 5 baths4,431 sq. ft.
$1,250,000Active5 beds 5 baths4,431 sq. ft.45 Sawmill Ct #17, WEST CHESTER, PA 19382
MLS# PACT2106286Listed by: KELLER WILLIAMS MAIN LINE - Coming Soon
 $600,000Coming Soon3 beds 2 baths
$600,000Coming Soon3 beds 2 baths227 E Chestnut St, WEST CHESTER, PA 19380
MLS# PACT2106150Listed by: KELLER WILLIAMS REAL ESTATE - WEST CHESTER - Coming Soon
 $475,000Coming Soon2 beds 2 baths
$475,000Coming Soon2 beds 2 baths1104 Mews Ln #59, WEST CHESTER, PA 19382
MLS# PACT2106190Listed by: KW GREATER WEST CHESTER - Open Sat, 1 to 3pmNew
 $489,000Active3 beds 3 baths1,520 sq. ft.
$489,000Active3 beds 3 baths1,520 sq. ft.1203 Morstein Rd, WEST CHESTER, PA 19380
MLS# PACT2106132Listed by: BHHS FOX & ROACH WAYNE-DEVON - Coming Soon
 $1,049,000Coming Soon4 beds 4 baths
$1,049,000Coming Soon4 beds 4 baths523 Radek Ct, WEST CHESTER, PA 19382
MLS# PACT2106164Listed by: COMPASS - Coming Soon
 $1,250,000Coming Soon5 beds 5 baths
$1,250,000Coming Soon5 beds 5 baths168 Pratt Ln, WEST CHESTER, PA 19382
MLS# PACT2106020Listed by: KELLER WILLIAMS REAL ESTATE - WEST CHESTER - Coming Soon
 $120,000Coming Soon3 beds 2 baths
$120,000Coming Soon3 beds 2 baths1052 Appleville Rd, WEST CHESTER, PA 19380
MLS# PACT2106140Listed by: CG REALTY, LLC
