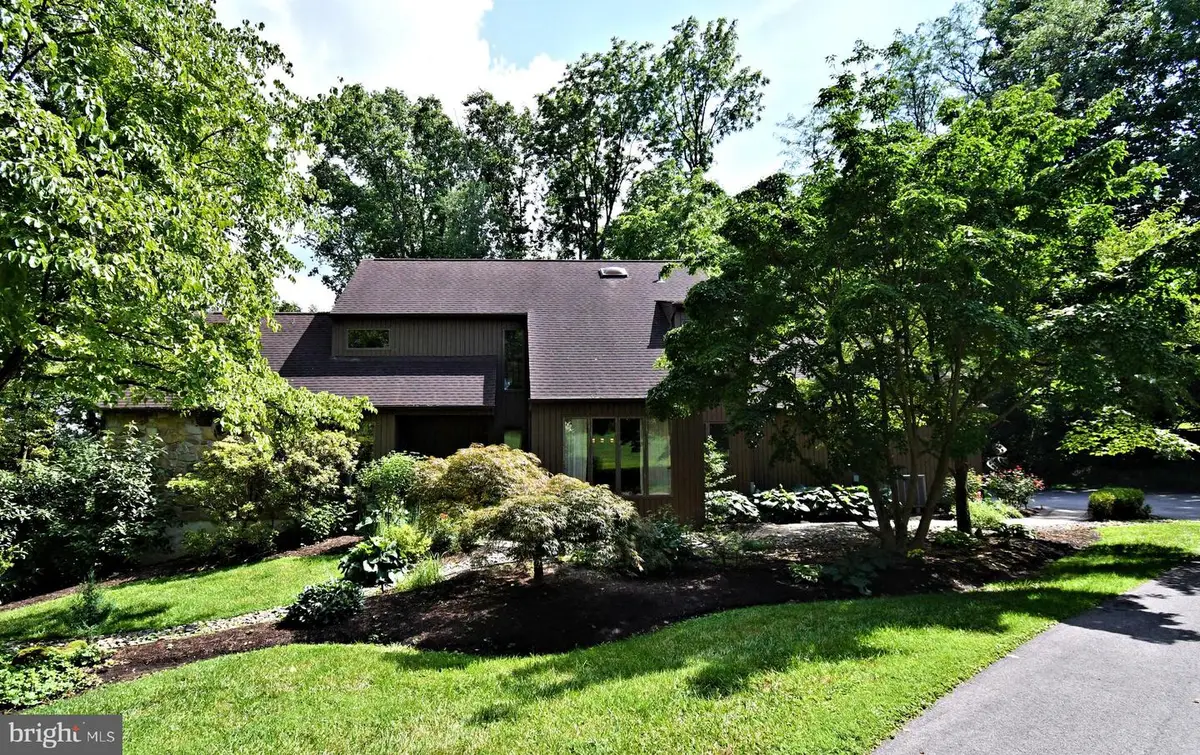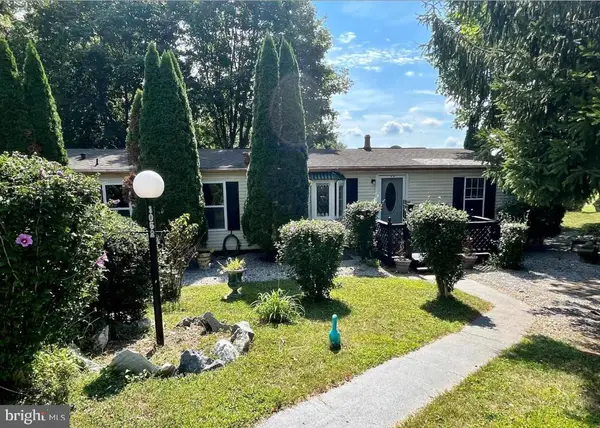920 Shippen Ln, WEST CHESTER, PA 19382
Local realty services provided by:ERA Reed Realty, Inc.



920 Shippen Ln,WEST CHESTER, PA 19382
$874,000
- 5 Beds
- 4 Baths
- 3,592 sq. ft.
- Single family
- Pending
Listed by:cathy e simmons
Office:long & foster real estate, inc.
MLS#:PACT2103248
Source:BRIGHTMLS
Price summary
- Price:$874,000
- Price per sq. ft.:$243.32
- Monthly HOA dues:$54.17
About this home
Do you want the best of both worlds-a retreat overlooking Chester County countryside yet easy access to town? Welcome to 920 Shippen Lane ! This Shiloh Hill community offers it- a spacious 5 bedroom 3.5 bath home located in the sought-after West Chester Bayard Rustin High School area . This lovely, well-maintained home is tucked away on a wooded lot and cul-de-sac location in the Shiloh Hill community in Westtown, The 5/6 bedrooms home features many options for bedrooms, study, home office or home gym. Please note- the total square footage of the home as quoted by the county does not include the square footage of the lower level- making it total square footage of 3500 square foot plus. Upon entering the foyer you will be in the vaulted -ceiling great room with hardwood floors, skylights, a stone fireplace and window views of trees and lush greenery. From the great room, sliders go to an oversized deck and backyard, also accessed via the kitchen. Next up is the expansive kitchen with a flowing layout, ideal for both everyday living and hosting , complete with granite countertops, stainless steel appliances including 2 ovens, wood cabinets and wet bar. Enjoy hosting in the formal dining room with gleaming hardwood floors and beautiful views of flowering trees in the spring. This first floor allows for true one-floor living with its main floor primary suite complete with its own deck, dual walk in closets, a dedicated dressing area, and en suite bath. First floor laundry room with premium appliances and a powder room complete this floor. Upstairs provides 3 inviting bedrooms and a full bathroom, perfect for family or guests. The walk-out lower level offers a spacious family room with oversized windows, a striking stone fireplace, and abundant natural light throughout. One more additional bedroom , a home office and an updated full bath provide flexible living space for guests, work or play. A large bonus room is a blank canvas. Ample storage throughout the home includes basement storage with additional refrigerator and multiple attic areas, including over the 2 car garage and convenient crawl spaces throughout the home. All this and the community offers a pool in a beautiful wooded setting to enjoy on these lazy hot summers! Don't miss seeing this one! Be sure to check out the sellers top 10 favorite things about their home in the documents section.
Contact an agent
Home facts
- Year built:1981
- Listing Id #:PACT2103248
- Added:38 day(s) ago
- Updated:August 13, 2025 at 07:30 AM
Rooms and interior
- Bedrooms:5
- Total bathrooms:4
- Full bathrooms:3
- Half bathrooms:1
- Living area:3,592 sq. ft.
Heating and cooling
- Cooling:Central A/C
- Heating:Electric, Heat Pump - Electric BackUp
Structure and exterior
- Year built:1981
- Building area:3,592 sq. ft.
- Lot area:1.1 Acres
Schools
- High school:WEST CHESTER BAYARD RUSTIN
- Middle school:STETSON
- Elementary school:WESTTOWN THORNBURY
Utilities
- Water:Public
- Sewer:On Site Septic
Finances and disclosures
- Price:$874,000
- Price per sq. ft.:$243.32
- Tax amount:$8,023 (2024)
New listings near 920 Shippen Ln
- New
 $420,000Active3 beds 3 baths2,228 sq. ft.
$420,000Active3 beds 3 baths2,228 sq. ft.392 Lynetree Dr, WEST CHESTER, PA 19380
MLS# PACT2106072Listed by: KELLER WILLIAMS REAL ESTATE - WEST CHESTER - Open Fri, 5 to 6pmNew
 $1,250,000Active5 beds 5 baths4,431 sq. ft.
$1,250,000Active5 beds 5 baths4,431 sq. ft.45 Sawmill Ct #17, WEST CHESTER, PA 19382
MLS# PACT2106286Listed by: KELLER WILLIAMS MAIN LINE - Coming Soon
 $600,000Coming Soon3 beds 2 baths
$600,000Coming Soon3 beds 2 baths227 E Chestnut St, WEST CHESTER, PA 19380
MLS# PACT2106150Listed by: KELLER WILLIAMS REAL ESTATE - WEST CHESTER - Coming Soon
 $475,000Coming Soon2 beds 2 baths
$475,000Coming Soon2 beds 2 baths1104 Mews Ln #59, WEST CHESTER, PA 19382
MLS# PACT2106190Listed by: KW GREATER WEST CHESTER - Open Sat, 1 to 3pmNew
 $489,000Active3 beds 3 baths1,520 sq. ft.
$489,000Active3 beds 3 baths1,520 sq. ft.1203 Morstein Rd, WEST CHESTER, PA 19380
MLS# PACT2106132Listed by: BHHS FOX & ROACH WAYNE-DEVON - Coming Soon
 $1,049,000Coming Soon4 beds 4 baths
$1,049,000Coming Soon4 beds 4 baths523 Radek Ct, WEST CHESTER, PA 19382
MLS# PACT2106164Listed by: COMPASS - Coming Soon
 $1,250,000Coming Soon5 beds 5 baths
$1,250,000Coming Soon5 beds 5 baths168 Pratt Ln, WEST CHESTER, PA 19382
MLS# PACT2106020Listed by: KELLER WILLIAMS REAL ESTATE - WEST CHESTER - Coming Soon
 $120,000Coming Soon3 beds 2 baths
$120,000Coming Soon3 beds 2 baths1052 Appleville Rd, WEST CHESTER, PA 19380
MLS# PACT2106140Listed by: CG REALTY, LLC - Coming Soon
 $239,999Coming Soon1 beds 1 baths
$239,999Coming Soon1 beds 1 baths567 Summit House, WEST CHESTER, PA 19382
MLS# PACT2105960Listed by: UNITED REAL ESTATE - Coming Soon
 $1,575,000Coming Soon4 beds 5 baths
$1,575,000Coming Soon4 beds 5 baths1640 Manley Rd, WEST CHESTER, PA 19380
MLS# PACT2106090Listed by: LPT REALTY, LLC
