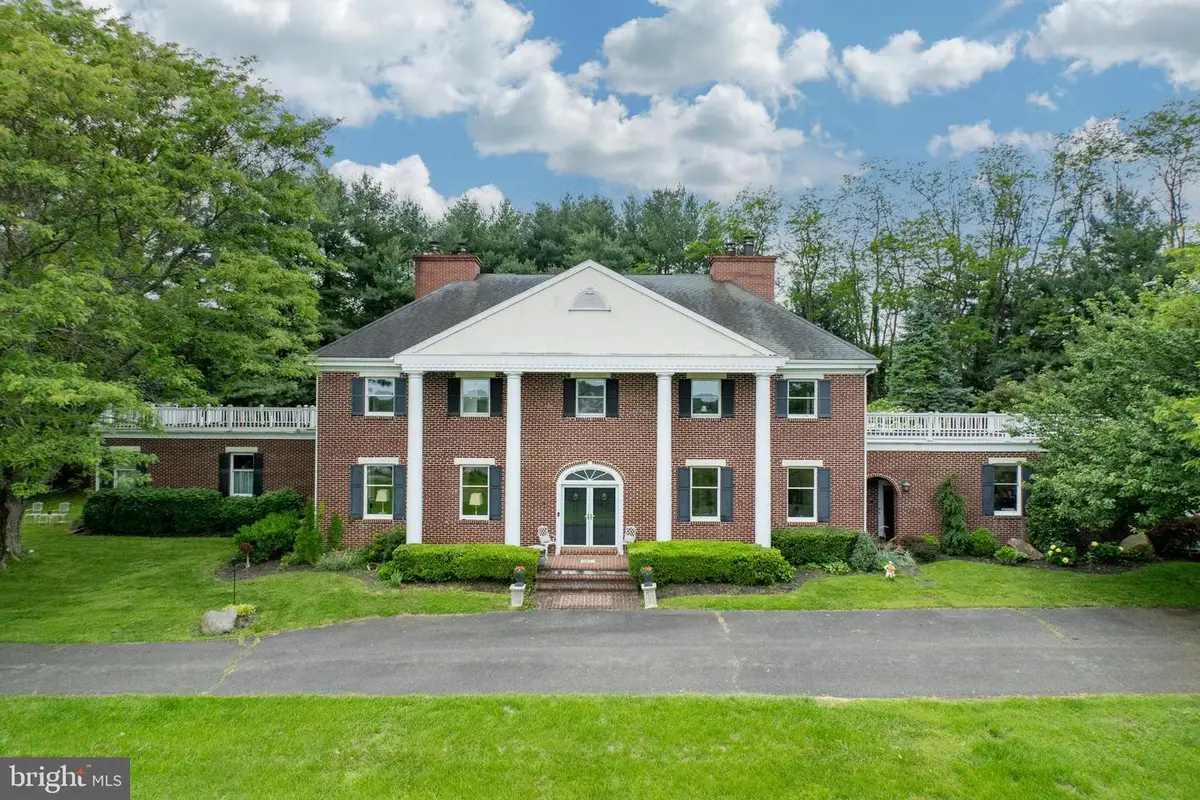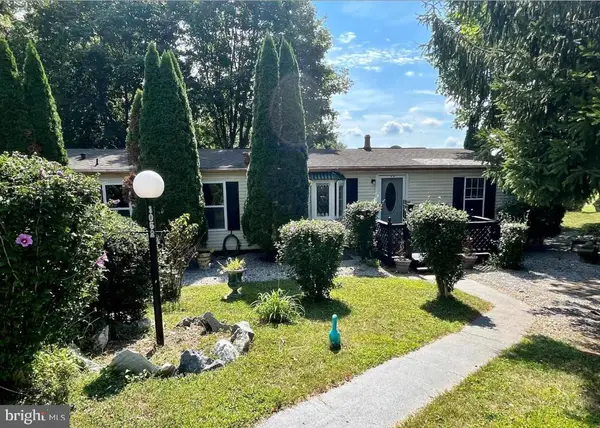931 Lenape Rd, WEST CHESTER, PA 19382
Local realty services provided by:ERA Liberty Realty



Listed by:kathy mcquilkin
Office:re/max professional realty
MLS#:PACT2098488
Source:BRIGHTMLS
Price summary
- Price:$1,500,000
- Price per sq. ft.:$262.79
About this home
BACK ON THE MARKET! King of the Hill! One-of-a-kind, classic, custom-built brick manor on spectacular 13.6 acre home site just outside West Chester borough--bring your horse! Stunning vistas, scenic pond, glorious grounds, and exceptional privacy await you in desirable East Bradford Township. A rare find--this unique residence is ideal for outdoor entertaining, featuring an in-ground swimming pool with expansive brick patio AND indoor gatherings with its grand, two story foyer, multiple eye-catching fireplaces, ample room sizes, and striking lay-out. Two substantial outbuildings provide incredible versatility—one approximately 5,000 sq. ft., and the other about 3,600 sq. ft. on two floors. WOW, Imagine the possibilities: hobbyists, collectors, contractors, equine/other livestock, or simply additional storage plus 13.6 acres of rolling pasture/pond. Inside, the dramatic, marble foyer with partial two-story ceiling/circular staircase welcomes you into a spacious layout that includes a formal living room and dining room, both with elegant fireplaces, transom windows and fine moldings. The gourmet kitchen boasts granite countertops, a tile backsplash, hardwood flooring, center island, stainless steel appliances, Sub-Zero refrigerator space, pantry, and light, airy morning/breakfast room with coffered ceiling, gas fireplace, wet bar, and Viking wine cooler. French doors lead from the kitchen/breakfast room to the outdoor entertainment area and pool. Don't miss the first-floor primary retreat/in-law suite, with outside entrance, which includes a tray ceiling/recessed lights, window seat, sitting room, luxurious bath with dual vanities, separate tub and shower, oversized walk-in closet, built-ins, and kitchenette. Also on the main level is a private office or den with fireplace and French doors opening to the courtyard. A few steps up from the kitchen or foyer, you will find a commodious family room featuring a dramatic, beamed, vaulted ceiling; hardwood floors; fireplace; and outside entry. The main level includes an exquisite powder room, convenient laundry room, and mud room with access to the three car garage. The upper floor boasts a second primary suite bedroom with fireplace and en-suite bath, and three additional bedrooms, two of which share a Jack and Jill bath. This level offers abundant closet space, including some walk-in closets, and third full, hall bath. The distinctive home includes an entrancing, curved staircase, six fireplaces, wood and tile floors, a fully-floored, walk-up third-floor attic for added storage, and huge lower level (multiple, previously finished rooms/PR will require repairs/updating) with abundant space. A perfect spot for those seeking luxury, space, and extensive storage for recreational vehicles or business equipment--perhaps even your equestrian pursuits. Popular West Chester schools, beautiful nearby parks, renowned Longwood Gardens, and easy access to vibrant West Chester borough dining and shopping make a winning combination. Most of home and systems/kitchen/baths are original. 1st floor suite has some updates. Seeking a location with tranquil privacy and singular convenience and prestige? Then find your bliss here! This distinctive diamond on 13+ non-sub-divideable acres in a sought-after locale awaits your "polish" to refurbish/update it to perfection!
Contact an agent
Home facts
- Year built:1986
- Listing Id #:PACT2098488
- Added:85 day(s) ago
- Updated:August 13, 2025 at 07:30 AM
Rooms and interior
- Bedrooms:5
- Total bathrooms:6
- Full bathrooms:4
- Half bathrooms:2
- Living area:5,708 sq. ft.
Heating and cooling
- Cooling:Central A/C
- Heating:Electric, Forced Air, Heat Pump - Electric BackUp, Heat Pump - Oil BackUp, Oil
Structure and exterior
- Roof:Shingle
- Year built:1986
- Building area:5,708 sq. ft.
- Lot area:13.6 Acres
Utilities
- Water:Well
- Sewer:On Site Septic
Finances and disclosures
- Price:$1,500,000
- Price per sq. ft.:$262.79
- Tax amount:$12,557 (2025)
New listings near 931 Lenape Rd
- New
 $654,900Active4 beds 2 baths2,923 sq. ft.
$654,900Active4 beds 2 baths2,923 sq. ft.226 Retford Ln, WEST CHESTER, PA 19380
MLS# PACT2106316Listed by: Better Homes and Gardens Real Estate Valley Partners - Coming Soon
 $278,000Coming Soon5 beds 2 baths
$278,000Coming Soon5 beds 2 baths1412 W Strasburg Rd, WEST CHESTER, PA 19382
MLS# PACT2106312Listed by: RE/MAX ACTION ASSOCIATES - New
 $420,000Active3 beds 3 baths2,228 sq. ft.
$420,000Active3 beds 3 baths2,228 sq. ft.392 Lynetree Dr, WEST CHESTER, PA 19380
MLS# PACT2106072Listed by: KELLER WILLIAMS REAL ESTATE - WEST CHESTER - Open Fri, 5 to 6pmNew
 $1,250,000Active5 beds 5 baths4,431 sq. ft.
$1,250,000Active5 beds 5 baths4,431 sq. ft.45 Sawmill Ct #17, WEST CHESTER, PA 19382
MLS# PACT2106286Listed by: KELLER WILLIAMS MAIN LINE - Coming Soon
 $600,000Coming Soon3 beds 2 baths
$600,000Coming Soon3 beds 2 baths227 E Chestnut St, WEST CHESTER, PA 19380
MLS# PACT2106150Listed by: KELLER WILLIAMS REAL ESTATE - WEST CHESTER - Coming Soon
 $475,000Coming Soon2 beds 2 baths
$475,000Coming Soon2 beds 2 baths1104 Mews Ln #59, WEST CHESTER, PA 19382
MLS# PACT2106190Listed by: KW GREATER WEST CHESTER - Open Sat, 1 to 3pmNew
 $489,000Active3 beds 3 baths1,520 sq. ft.
$489,000Active3 beds 3 baths1,520 sq. ft.1203 Morstein Rd, WEST CHESTER, PA 19380
MLS# PACT2106132Listed by: BHHS FOX & ROACH WAYNE-DEVON - Coming Soon
 $1,049,000Coming Soon4 beds 4 baths
$1,049,000Coming Soon4 beds 4 baths523 Radek Ct, WEST CHESTER, PA 19382
MLS# PACT2106164Listed by: COMPASS - Coming Soon
 $1,250,000Coming Soon5 beds 5 baths
$1,250,000Coming Soon5 beds 5 baths168 Pratt Ln, WEST CHESTER, PA 19382
MLS# PACT2106020Listed by: KELLER WILLIAMS REAL ESTATE - WEST CHESTER - Coming Soon
 $120,000Coming Soon3 beds 2 baths
$120,000Coming Soon3 beds 2 baths1052 Appleville Rd, WEST CHESTER, PA 19380
MLS# PACT2106140Listed by: CG REALTY, LLC
