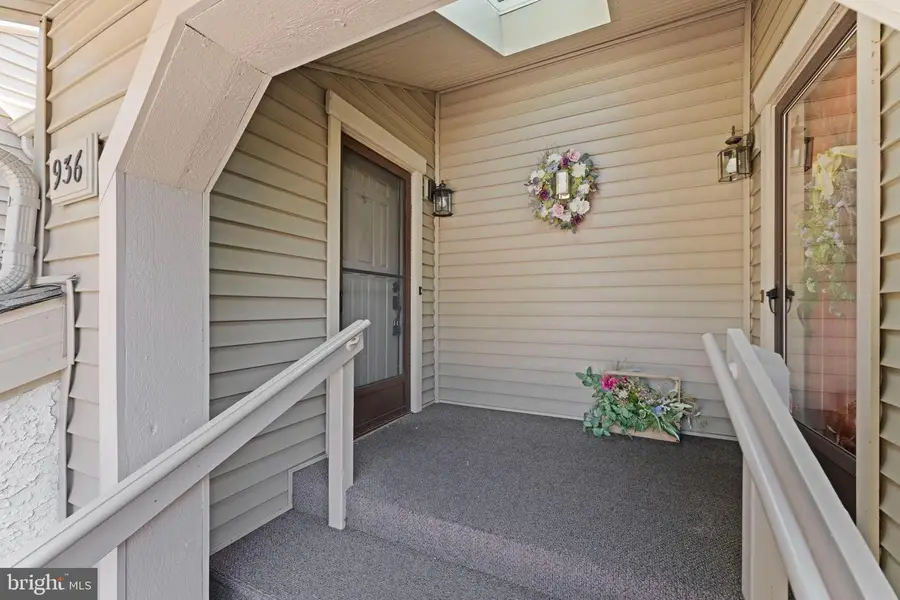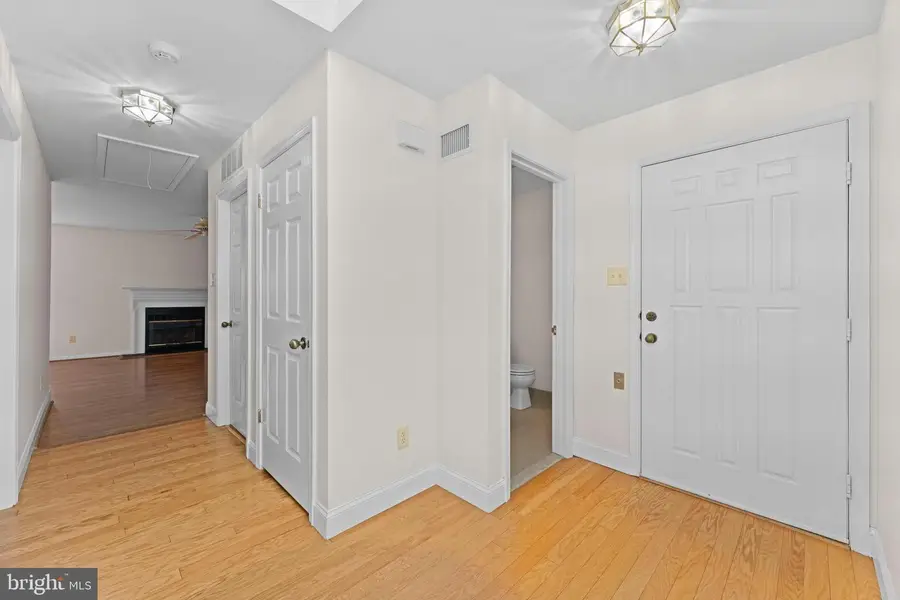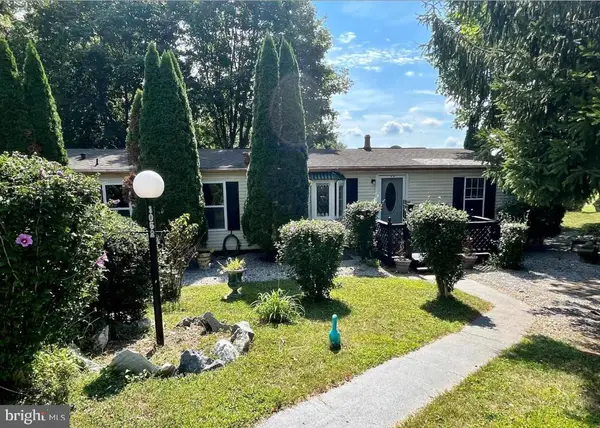936 Jefferson Way, WEST CHESTER, PA 19380
Local realty services provided by:ERA Byrne Realty



Listed by:meghan e mcgarrigle
Office:keller williams real estate -exton
MLS#:PACT2105050
Source:BRIGHTMLS
Price summary
- Price:$325,000
- Price per sq. ft.:$265.09
- Monthly HOA dues:$673.33
About this home
Welcome to 936 Jefferson! This neat, clean, freshly painted, upper-level unit is ready for immediate occupancy! Located in Jefferson Village, this home is in walking distance to the community pool, tennis courts and scenic walking trails. Enter into the foyer with lovely natural light and notice the hardwood floors extending throughout. Moving on to the living room with a wood-burning fireplace and the formal dining area with updated lighting and access to the spacious deck. The kitchen, with plenty of cabinet storage, has updated countertops and stainless-steel appliances (including a brand-new dishwasher!). The large primary bedroom has just had new carpet installed! Plus it offers a custom walk-in closet, and an updated bathroom with a tub/shower and an oversized single vanity. This home also includes an unfinished attic for storage. The one-car detached garage makes for easy parking plus there’s shared outdoor parking for guests. Hershey’s Mill offers 24-hour on-site security and is gated for privacy and safety. Don’t miss this great opportunity to live the resort-style lifestyle offered in this desirable community while still being close to all the amenities of Malvern and West Chester!
Contact an agent
Home facts
- Year built:1986
- Listing Id #:PACT2105050
- Added:15 day(s) ago
- Updated:August 14, 2025 at 01:41 PM
Rooms and interior
- Bedrooms:1
- Total bathrooms:2
- Full bathrooms:1
- Half bathrooms:1
- Living area:1,226 sq. ft.
Heating and cooling
- Cooling:Central A/C
- Heating:Electric, Forced Air
Structure and exterior
- Year built:1986
- Building area:1,226 sq. ft.
Utilities
- Water:Public
- Sewer:Community Septic Tank
Finances and disclosures
- Price:$325,000
- Price per sq. ft.:$265.09
- Tax amount:$3,080 (2025)
New listings near 936 Jefferson Way
- New
 $654,900Active4 beds 2 baths2,923 sq. ft.
$654,900Active4 beds 2 baths2,923 sq. ft.226 Retford Ln, WEST CHESTER, PA 19380
MLS# PACT2106316Listed by: Better Homes and Gardens Real Estate Valley Partners - Coming Soon
 $278,000Coming Soon5 beds 2 baths
$278,000Coming Soon5 beds 2 baths1412 W Strasburg Rd, WEST CHESTER, PA 19382
MLS# PACT2106312Listed by: RE/MAX ACTION ASSOCIATES - New
 $420,000Active3 beds 3 baths2,228 sq. ft.
$420,000Active3 beds 3 baths2,228 sq. ft.392 Lynetree Dr, WEST CHESTER, PA 19380
MLS# PACT2106072Listed by: KELLER WILLIAMS REAL ESTATE - WEST CHESTER - Open Fri, 5 to 6pmNew
 $1,250,000Active5 beds 5 baths4,431 sq. ft.
$1,250,000Active5 beds 5 baths4,431 sq. ft.45 Sawmill Ct #17, WEST CHESTER, PA 19382
MLS# PACT2106286Listed by: KELLER WILLIAMS MAIN LINE - Coming Soon
 $600,000Coming Soon3 beds 2 baths
$600,000Coming Soon3 beds 2 baths227 E Chestnut St, WEST CHESTER, PA 19380
MLS# PACT2106150Listed by: KELLER WILLIAMS REAL ESTATE - WEST CHESTER - Coming Soon
 $475,000Coming Soon2 beds 2 baths
$475,000Coming Soon2 beds 2 baths1104 Mews Ln #59, WEST CHESTER, PA 19382
MLS# PACT2106190Listed by: KW GREATER WEST CHESTER - Open Sat, 1 to 3pmNew
 $489,000Active3 beds 3 baths1,520 sq. ft.
$489,000Active3 beds 3 baths1,520 sq. ft.1203 Morstein Rd, WEST CHESTER, PA 19380
MLS# PACT2106132Listed by: BHHS FOX & ROACH WAYNE-DEVON - Coming Soon
 $1,049,000Coming Soon4 beds 4 baths
$1,049,000Coming Soon4 beds 4 baths523 Radek Ct, WEST CHESTER, PA 19382
MLS# PACT2106164Listed by: COMPASS - Coming Soon
 $1,250,000Coming Soon5 beds 5 baths
$1,250,000Coming Soon5 beds 5 baths168 Pratt Ln, WEST CHESTER, PA 19382
MLS# PACT2106020Listed by: KELLER WILLIAMS REAL ESTATE - WEST CHESTER - Coming Soon
 $120,000Coming Soon3 beds 2 baths
$120,000Coming Soon3 beds 2 baths1052 Appleville Rd, WEST CHESTER, PA 19380
MLS# PACT2106140Listed by: CG REALTY, LLC
