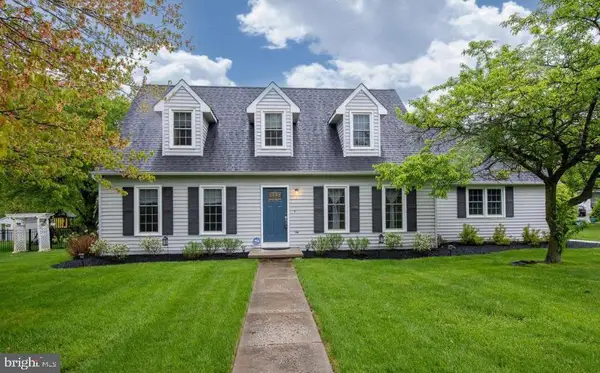143 Rose View Dr, West Grove, PA 19390
Local realty services provided by:ERA Central Realty Group
Listed by:michael e mckee
Office:long & foster real estate, inc.
MLS#:PACT2106580
Source:BRIGHTMLS
Price summary
- Price:$400,000
- Price per sq. ft.:$206.5
- Monthly HOA dues:$210
About this home
Welcome to 143 Rose View Drive in the highly sought after 55+ community, Village of Rose View. This beautiful end-unit home has everything; one-level living with wonderful amenities to brighten your daily routine. All of this, in a fabulous West Grove location. Highlights include a bright & open floorplan with inspiring natural light throughout, a beautifully renovated kitchen with all the bells and whistles, a cozy gas fireplace, and a beautiful outdoor space to enjoy the changing seasons. The cheery open floorplan joins the living room, dining room, and kitchen with recessed lighting and crown molding throughout and the gas fireplace serves as the cozy focal point during the chilly months. The crisp white kitchen features granite countertops and stainless steel appliances, subway tile backsplash, and oversized island with seating. From the main living space, step outside to the perfect outdoor patio to grill, dine, relax, and grow your plants and spices, while the built-in awning offers shade throughout the day when needed. Back inside, you will find two bedrooms and two full bathrooms, including the spacious primary suite with double-door entry and large primary bath with tons of natural light, double vanity, walk-in shower, and linen closet. The second bedroom could serve as an office, den, guest room, craft room, or whatever your needs require. Another full bathroom and the perfectly-located laundry room off the garage complete this home. Living in Village of Rose View means you will have access to a clubhouse with planned events, an exercise room, and library. Your HOA fee covers snow removal of driveways and walkways, trash removal, and mowing. Ideally located close to Rt 1 and everything this area has to offer including shopping, restaurants, coffee shops, Jennersville YMCA, and so much more. Live your best life here! Be sure to view the Virtual Tour and Schedule a Showing Today.
Contact an agent
Home facts
- Year built:2017
- Listing ID #:PACT2106580
- Added:22 day(s) ago
- Updated:September 27, 2025 at 07:29 AM
Rooms and interior
- Bedrooms:2
- Total bathrooms:2
- Full bathrooms:2
- Living area:1,937 sq. ft.
Heating and cooling
- Cooling:Ceiling Fan(s), Central A/C
- Heating:Forced Air, Natural Gas
Structure and exterior
- Roof:Pitched, Shingle
- Year built:2017
- Building area:1,937 sq. ft.
- Lot area:0.13 Acres
Utilities
- Water:Public
- Sewer:Public Sewer
Finances and disclosures
- Price:$400,000
- Price per sq. ft.:$206.5
- Tax amount:$5,317 (2024)
New listings near 143 Rose View Dr
 $340,000Pending3 beds 1 baths1,104 sq. ft.
$340,000Pending3 beds 1 baths1,104 sq. ft.25 Holly Dr, WEST GROVE, PA 19390
MLS# PACT2109720Listed by: BEILER-CAMPBELL REALTORS-AVONDALE- New
 $1,289,000Active5 beds 4 baths3,799 sq. ft.
$1,289,000Active5 beds 4 baths3,799 sq. ft.2655 Gap Newport Pike, WEST GROVE, PA 19390
MLS# PACT2109782Listed by: KELLER WILLIAMS ELITE  $445,000Pending4 beds 3 baths1,808 sq. ft.
$445,000Pending4 beds 3 baths1,808 sq. ft.534 Coatesville Rd, WEST GROVE, PA 19390
MLS# PACT2107378Listed by: ELFANT WISSAHICKON-CHESTNUT HILL- Open Sun, 11am to 12:30pm
 $675,000Active3 beds 3 baths3,125 sq. ft.
$675,000Active3 beds 3 baths3,125 sq. ft.318 Guglielma Springett Dr, WEST GROVE, PA 19390
MLS# PACT2109330Listed by: REALTY ONE GROUP ADVOCATES  $525,000Active4 beds 3 baths2,305 sq. ft.
$525,000Active4 beds 3 baths2,305 sq. ft.653 State Rd, WEST GROVE, PA 19390
MLS# PACT2107728Listed by: LONG & FOSTER REAL ESTATE, INC. $90,000Pending2 beds 2 baths1,568 sq. ft.
$90,000Pending2 beds 2 baths1,568 sq. ft.1 Creekside Dr, WEST GROVE, PA 19390
MLS# PACT2107620Listed by: KELLER WILLIAMS REAL ESTATE -EXTON $350,000Pending3 beds 2 baths1,207 sq. ft.
$350,000Pending3 beds 2 baths1,207 sq. ft.381 Rosehill Rd, WEST GROVE, PA 19390
MLS# PACT2107306Listed by: PATTERSON-SCHWARTZ - GREENVILLE $600,000Pending4 beds 3 baths2,843 sq. ft.
$600,000Pending4 beds 3 baths2,843 sq. ft.43 Violet Ln, WEST GROVE, PA 19390
MLS# PACT2107168Listed by: KELLER WILLIAMS REAL ESTATE - MEDIA $465,000Pending3 beds 2 baths2,809 sq. ft.
$465,000Pending3 beds 2 baths2,809 sq. ft.6 Merigold Ct, WEST GROVE, PA 19390
MLS# PACT2107136Listed by: REALTY ONE GROUP RESTORE
