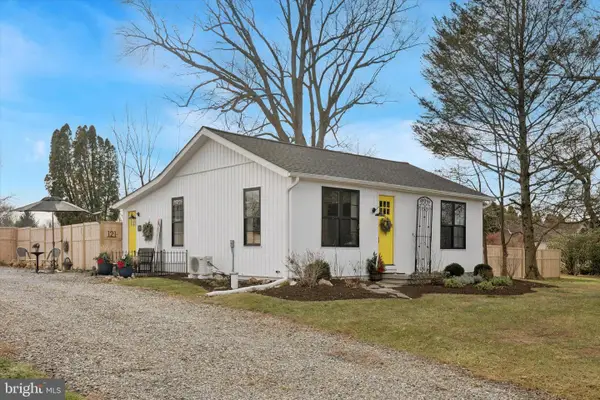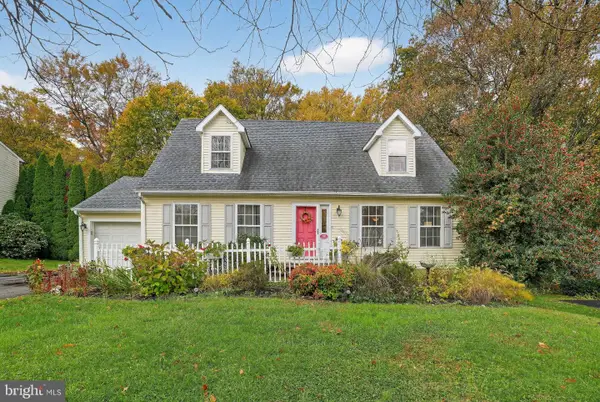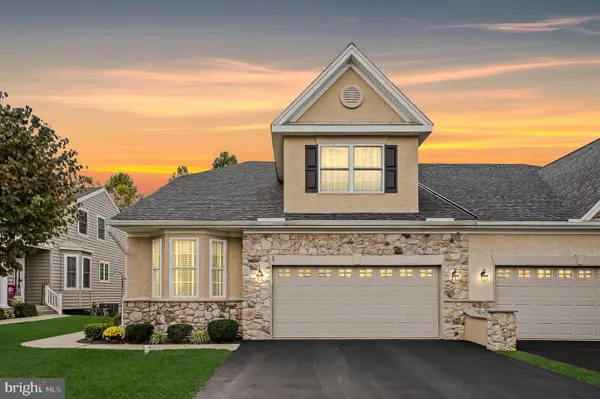318 Guglielma Springett Dr, West Grove, PA 19390
Local realty services provided by:ERA Byrne Realty
318 Guglielma Springett Dr,West Grove, PA 19390
$675,000
- 3 Beds
- 3 Baths
- 3,125 sq. ft.
- Single family
- Pending
Listed by: nicholas m vandekar
Office: realty one group advocates
MLS#:PACT2109330
Source:BRIGHTMLS
Price summary
- Price:$675,000
- Price per sq. ft.:$216
- Monthly HOA dues:$295
About this home
Welcome to 318 Guglielma Springett Drive, West Grove, PA
Nestled in the sought-after 55+ Big Elk community, this stunning Ryan Homes Paladio Ranch is designed for luxurious main-level living with thoughtful upgrades throughout. From the moment you step inside, a spacious foyer opens to a large bedroom and full bath, perfect for guests. The gourmet kitchen is a showstopper with its 11-foot island accented by three pendant lights, under-cabinet lighting, tile backsplash, and walk-in pantry. The kitchen flows seamlessly into the dining area and expansive family room with gas fireplace—an ideal space for entertaining. A versatile flex room offers the perfect spot for a home office or can double as a fourth bedroom. The owner’s suite is a private retreat, featuring dual vanities, a Roman shower, and an enormous walk-in closet. Downstairs, the finished lower level adds a bedroom, full bath, and upgraded carpet, providing even more living space for hobbies, guests, or relaxation. Located on one of the premier lots in Big Elk, this home overlooks the Casa Carmen Winery vines and faces west, offering gorgeous evening sunsets. The rear deck with privacy fencing is perfect for morning coffee or evening wine with friends. Additional conveniences include a mudroom with custom cabinetry and seating, upgraded hardware on all cabinets, ceiling fan rough-ins, and a two-car garage equipped with a 19-foot storage rail system. Big Elk Community Amenities: Enjoy a resort-style lifestyle with access to the community clubhouse, full kitchen, sparkling swimming pool, fitness center, and cozy film room, with lots of social activities including music, book clubs, men’s and ladies’ breakfasts and lunches, travel outings etc. Prime Location: Just minutes from Aurora Pizza and Pasta, 2ESP Pub, and a short drive to Kennett Square, renowned for its restaurants, shops, and cultural events. Outdoor and cultural destinations like Longwood Gardens, the Brandywine River Museum of Art, Winterthur Museum, and Chadds Ford Winery are also nearby. Highlights & Upgrades:
• Roman shower in owner’s suite
• Finished lower level with bedroom & full bath
• Designer storage cabinets behind all toilets
• Gourmet kitchen with tile backsplash, under-cabinet lighting & 11-foot island
• Cabinet Hardware has all been upgraded
• Gas fireplace
• Mudroom with cabinet & seating
• Custom storage solutions, including garage rail system
• Flex space for office or 4th bedroom
• Crown molding in owner’s suite, flex space/office and foyer.
• Kitchen coffee bar
• Large porch, enclosed underneath with steps to grass and privacy fence
• Whole house has new neutral roller shades and dining room has custom panels
• House is painted in Hawthorne Designer Colors
• Custom shelving in basement bedroom, basement and laundry room
• Custom light fixture in foyer
• House is fitted with gutter guards.
Don’t miss your chance to enjoy the perfect blend of comfort, convenience, and community in one of Chester County’s most desirable 55+ neighborhoods. Schedule your private showing today!
Contact an agent
Home facts
- Year built:2024
- Listing ID #:PACT2109330
- Added:105 day(s) ago
- Updated:December 25, 2025 at 08:30 AM
Rooms and interior
- Bedrooms:3
- Total bathrooms:3
- Full bathrooms:3
- Living area:3,125 sq. ft.
Heating and cooling
- Cooling:Central A/C
- Heating:Forced Air, Natural Gas
Structure and exterior
- Year built:2024
- Building area:3,125 sq. ft.
- Lot area:0.15 Acres
Utilities
- Water:Public
- Sewer:Public Sewer
Finances and disclosures
- Price:$675,000
- Price per sq. ft.:$216
- Tax amount:$9,801 (2025)
New listings near 318 Guglielma Springett Dr
 $385,000Pending2 beds 2 baths1,748 sq. ft.
$385,000Pending2 beds 2 baths1,748 sq. ft.550 Hodgson Cir, WEST GROVE, PA 19390
MLS# PACT2114640Listed by: KELLER WILLIAMS REALTY DEVON-WAYNE $419,900Pending2 beds 2 baths1,440 sq. ft.
$419,900Pending2 beds 2 baths1,440 sq. ft.121 Corby Rd, WEST GROVE, PA 19390
MLS# PACT2114438Listed by: KW GREATER WEST CHESTER $700,000Pending4 beds 3 baths3,225 sq. ft.
$700,000Pending4 beds 3 baths3,225 sq. ft.345 Woodcrest Rd, WEST GROVE, PA 19390
MLS# PACT2114222Listed by: LONG & FOSTER REAL ESTATE, INC. $225,000Pending6 beds 2 baths2,400 sq. ft.
$225,000Pending6 beds 2 baths2,400 sq. ft.115 S Guernsey Rd, WEST GROVE, PA 19390
MLS# PACT2113982Listed by: AMERICAN DESTINY REAL ESTATE-PHILADELPHIA $339,000Pending3 beds 1 baths1,504 sq. ft.
$339,000Pending3 beds 1 baths1,504 sq. ft.211 E London Grove Rd, WEST GROVE, PA 19390
MLS# PACT2113844Listed by: FORAKER REALTY CO. $574,999Active4 beds 3 baths3,218 sq. ft.
$574,999Active4 beds 3 baths3,218 sq. ft.2 Radence Ln, WEST GROVE, PA 19390
MLS# PACT2113768Listed by: FORAKER REALTY CO. $439,900Pending2 beds 2 baths1,800 sq. ft.
$439,900Pending2 beds 2 baths1,800 sq. ft.453 E Glenview Dr, WEST GROVE, PA 19390
MLS# PACT2112924Listed by: WEICHERT, REALTORS - CORNERSTONE $430,000Pending3 beds 2 baths2,240 sq. ft.
$430,000Pending3 beds 2 baths2,240 sq. ft.308 Welcome Ave, WEST GROVE, PA 19390
MLS# PACT2112752Listed by: COLDWELL BANKER REALTY $485,000Pending3 beds 3 baths4,037 sq. ft.
$485,000Pending3 beds 3 baths4,037 sq. ft.524 Hodgson Cir, WEST GROVE, PA 19390
MLS# PACT2112790Listed by: EXP REALTY, LLC $574,900Pending3 beds 3 baths3,118 sq. ft.
$574,900Pending3 beds 3 baths3,118 sq. ft.143 Hood Farm Dr, WEST GROVE, PA 19390
MLS# PACT2111440Listed by: RE/MAX ACTION ASSOCIATES
