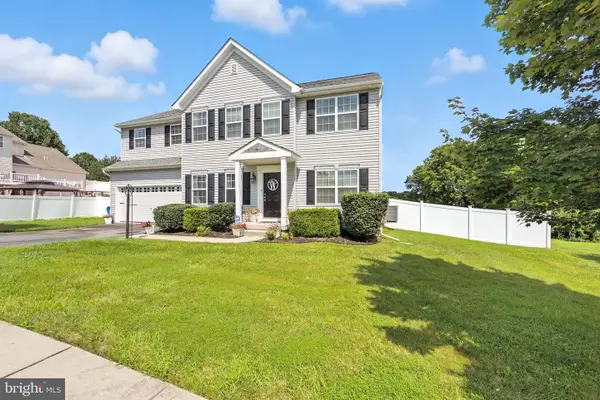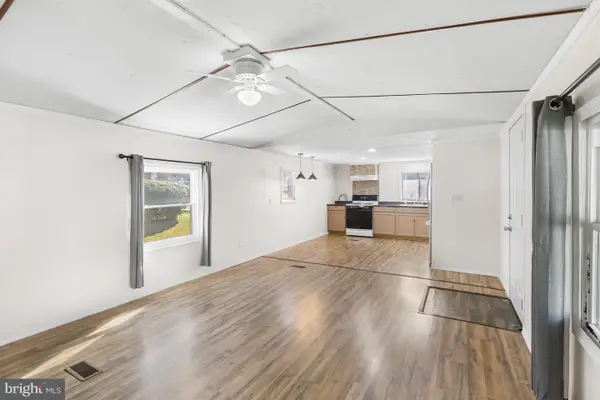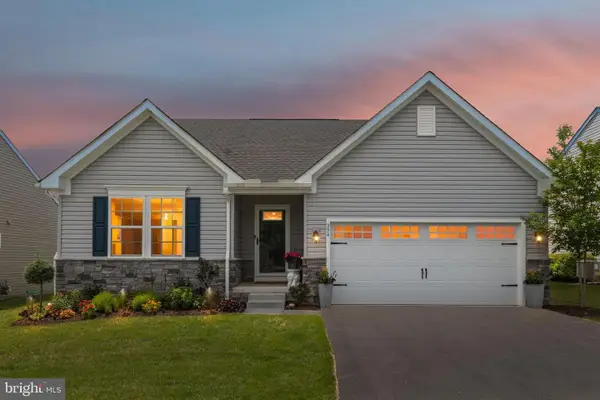36 Grist Mill Ln, West Grove, PA 19390
Local realty services provided by:ERA Valley Realty
36 Grist Mill Ln,West Grove, PA 19390
$545,000
- 3 Beds
- 4 Baths
- 3,196 sq. ft.
- Single family
- Active
Upcoming open houses
- Sun, Oct 1901:00 pm - 03:00 pm
Listed by:kathleen m thompson
Office:keller williams real estate - west chester
MLS#:PACT2109482
Source:BRIGHTMLS
Price summary
- Price:$545,000
- Price per sq. ft.:$170.53
- Monthly HOA dues:$41.67
About this home
Welcome to a home designed for both everyday comfort and unforgettable entertaining. The chef’s kitchen is the heart of the house, featuring a Sub-Zero refrigerator, Wolf stove, large center island with seating, and a cheerful breakfast nook framed by a sunny window overlooking the lush backyard. Step outside to the multi-level composite deck—an ideal space for summer barbecues, parties, or simply relaxing with a morning coffee.
Inside, the dual-sided fireplace connects the living room and kitchen, creating warmth and ambiance throughout the main floor. The first-floor primary suite offers ease of living with its private en-suite bath, while a separate main-level home office provides the perfect spot for work or quiet retreat. A vaulted-ceiling sunroom brings in natural light and year-round charm.
Upstairs, two spacious bedrooms and a large full bath provide comfort for family or guests. The fully finished lower level with half bath and bar is ready for game nights, celebrations, or movie marathons. The home features a professionally landscaped front and back yard with low voltage landscape lighting throughout.
With recent updates including a new roof (2021) and driveway (2023), this well-loved home is move-in ready and waiting for its next chapter. This home is truly a Chester County treasure.
Contact an agent
Home facts
- Year built:1997
- Listing ID #:PACT2109482
- Added:10 day(s) ago
- Updated:October 19, 2025 at 01:48 PM
Rooms and interior
- Bedrooms:3
- Total bathrooms:4
- Full bathrooms:2
- Half bathrooms:2
- Living area:3,196 sq. ft.
Heating and cooling
- Cooling:Central A/C
- Heating:Forced Air, Propane - Leased
Structure and exterior
- Roof:Asbestos Shingle
- Year built:1997
- Building area:3,196 sq. ft.
- Lot area:1 Acres
Utilities
- Water:Public
- Sewer:On Site Septic
Finances and disclosures
- Price:$545,000
- Price per sq. ft.:$170.53
- Tax amount:$7,457 (2025)
New listings near 36 Grist Mill Ln
- New
 $575,000Active4 beds 3 baths2,948 sq. ft.
$575,000Active4 beds 3 baths2,948 sq. ft.603 Lamborn Dr, WEST GROVE, PA 19390
MLS# PACT2111918Listed by: COLDWELL BANKER REALTY - Open Sun, 1 to 3pmNew
 $78,900Active2 beds 1 baths980 sq. ft.
$78,900Active2 beds 1 baths980 sq. ft.2 Westview Way, WEST GROVE, PA 19390
MLS# PACT2111880Listed by: PATTERSON-SCHWARTZ - GREENVILLE - New
 $518,000Active3 beds 2 baths1,548 sq. ft.
$518,000Active3 beds 2 baths1,548 sq. ft.294 Letitia Manor Dr, WEST GROVE, PA 19390
MLS# PACT2111248Listed by: KELLER WILLIAMS MAIN LINE  $399,900Pending3 beds 2 baths1,600 sq. ft.
$399,900Pending3 beds 2 baths1,600 sq. ft.263 Schoolhouse Rd, WEST GROVE, PA 19390
MLS# PACT2110546Listed by: RE/MAX TOWN & COUNTRY $170,000Active2 beds 1 baths800 sq. ft.
$170,000Active2 beds 1 baths800 sq. ft.117 Railroad Ave #10, WEST GROVE, PA 19390
MLS# PACT2109258Listed by: VRA REALTY $385,000Pending2 beds 2 baths1,590 sq. ft.
$385,000Pending2 beds 2 baths1,590 sq. ft.124 Rose View Dr, WEST GROVE, PA 19390
MLS# PACT2110700Listed by: EXP REALTY, LLC $419,900Active2 beds 2 baths2,380 sq. ft.
$419,900Active2 beds 2 baths2,380 sq. ft.403 E Glenview Dr, WEST GROVE, PA 19390
MLS# PACT2110610Listed by: BHHS FOX & ROACH-KENNETT SQ $535,000Pending4 beds 3 baths3,144 sq. ft.
$535,000Pending4 beds 3 baths3,144 sq. ft.24 Caversham Dr, WEST GROVE, PA 19390
MLS# PACT2110418Listed by: FORAKER REALTY CO. $340,000Pending3 beds 1 baths1,104 sq. ft.
$340,000Pending3 beds 1 baths1,104 sq. ft.25 Holly Dr, WEST GROVE, PA 19390
MLS# PACT2109720Listed by: BEILER-CAMPBELL REALTORS-AVONDALE
