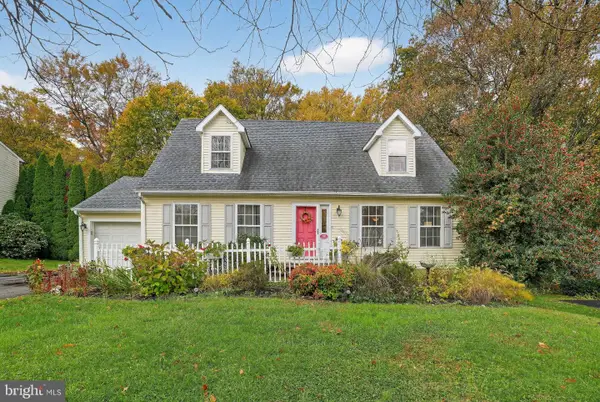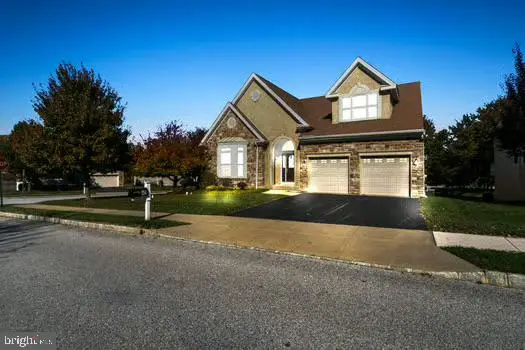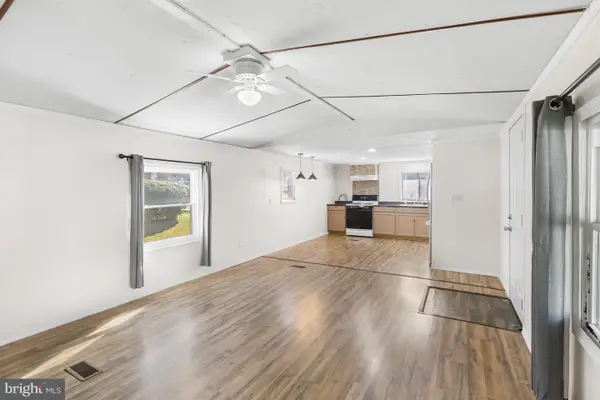403 E Glenview Dr, West Grove, PA 19390
Local realty services provided by:ERA Central Realty Group
403 E Glenview Dr,West Grove, PA 19390
$399,900
- 2 Beds
- 2 Baths
- 1,580 sq. ft.
- Single family
- Active
Listed by: patrick curran
Office: bhhs fox & roach-kennett sq
MLS#:PACT2110610
Source:BRIGHTMLS
Price summary
- Price:$399,900
- Price per sq. ft.:$253.1
- Monthly HOA dues:$221
About this home
✨ Beautiful Glenview Model in Villages at Penn Ridge – 55+ Community ✨
Welcome to this beautifully maintained Glenview home offering one-floor living on a premium lot backing to serene woods in the desirable Villages at Penn Ridge.
Step inside to a bright formal living room with gas fireplace and gleaming hardwood floors that flow into the elegant dining room. The updated kitchen features classic white cabinetry and opens seamlessly to the rear family room, where hardwood floors, a cathedral ceiling, and a wall of double windows fill the space with natural light and offer stunning views of the private backyard.
The owner’s suite is a true retreat with cathedral ceilings, fresh new carpet, and a luxurious five-piece bath complete with Jacuzzi tub and separate shower. A second bedroom is conveniently serviced by the hall bath. Additional highlights on the main floor include first-floor laundry and direct access to the two-car garage.
The finished daylight walkout basement expands the living space with a large recreation room, gas-fired wood stove-style heating system, and sliding doors leading to a newly installed rear patio. Perfect for entertaining or simply relaxing, the backyard offers a peaceful wooded setting.
This home combines comfort, convenience, and natural beauty—an exceptional opportunity for anyone seeking active 55+ living with modern amenities in a well-cared-for home.
Contact an agent
Home facts
- Year built:1999
- Listing ID #:PACT2110610
- Added:99 day(s) ago
- Updated:January 08, 2026 at 02:50 PM
Rooms and interior
- Bedrooms:2
- Total bathrooms:2
- Full bathrooms:2
- Living area:1,580 sq. ft.
Heating and cooling
- Cooling:Central A/C
- Heating:Forced Air, Natural Gas
Structure and exterior
- Year built:1999
- Building area:1,580 sq. ft.
- Lot area:0.14 Acres
Utilities
- Water:Public
- Sewer:Public Sewer
Finances and disclosures
- Price:$399,900
- Price per sq. ft.:$253.1
- Tax amount:$4,769 (2025)
New listings near 403 E Glenview Dr
- Coming SoonOpen Sun, 1 to 3pm
 $550,000Coming Soon4 beds 3 baths
$550,000Coming Soon4 beds 3 baths375 Schoolhouse Rd, WEST GROVE, PA 19390
MLS# PACT2115372Listed by: EXP REALTY, LLC  $674,900Pending4 beds 4 baths3,556 sq. ft.
$674,900Pending4 beds 4 baths3,556 sq. ft.18 Stanford Dr, WEST GROVE, PA 19390
MLS# PACT2115228Listed by: EXP REALTY, LLC $385,000Pending2 beds 2 baths1,748 sq. ft.
$385,000Pending2 beds 2 baths1,748 sq. ft.550 Hodgson Cir, WEST GROVE, PA 19390
MLS# PACT2114640Listed by: KELLER WILLIAMS REALTY DEVON-WAYNE $700,000Pending4 beds 3 baths3,225 sq. ft.
$700,000Pending4 beds 3 baths3,225 sq. ft.345 Woodcrest Rd, WEST GROVE, PA 19390
MLS# PACT2114222Listed by: LONG & FOSTER REAL ESTATE, INC. $225,000Pending6 beds 2 baths2,400 sq. ft.
$225,000Pending6 beds 2 baths2,400 sq. ft.115 S Guernsey Rd, WEST GROVE, PA 19390
MLS# PACT2113982Listed by: AMERICAN DESTINY REAL ESTATE-PHILADELPHIA $439,900Pending2 beds 2 baths1,800 sq. ft.
$439,900Pending2 beds 2 baths1,800 sq. ft.453 E Glenview Dr, WEST GROVE, PA 19390
MLS# PACT2112924Listed by: WEICHERT, REALTORS - CORNERSTONE $430,000Pending3 beds 2 baths2,240 sq. ft.
$430,000Pending3 beds 2 baths2,240 sq. ft.308 Welcome Ave, WEST GROVE, PA 19390
MLS# PACT2112752Listed by: COLDWELL BANKER REALTY- Open Sat, 1 to 3pm
 $575,000Active3 beds 3 baths3,573 sq. ft.
$575,000Active3 beds 3 baths3,573 sq. ft.254 Hendrickson Ln, WEST GROVE, PA 19390
MLS# PACT2112670Listed by: KW GREATER WEST CHESTER  $599,900Active4 beds 3 baths2,442 sq. ft.
$599,900Active4 beds 3 baths2,442 sq. ft.520 Mystic Ln, WEST GROVE, PA 19390
MLS# PACT2111484Listed by: BHHS FOX & ROACH - HOCKESSIN $70,000Active2 beds 1 baths980 sq. ft.
$70,000Active2 beds 1 baths980 sq. ft.2 Westview Way, WEST GROVE, PA 19390
MLS# PACT2111880Listed by: PATTERSON-SCHWARTZ - GREENVILLE
