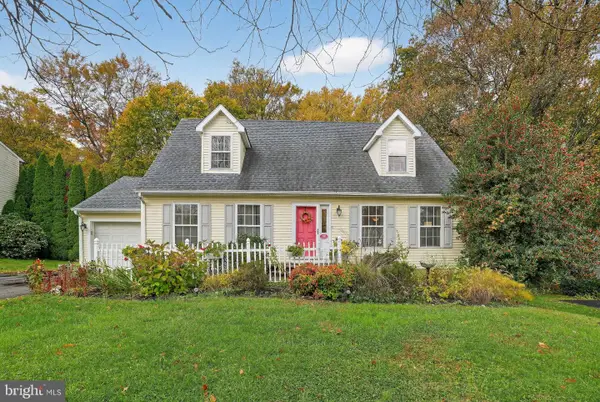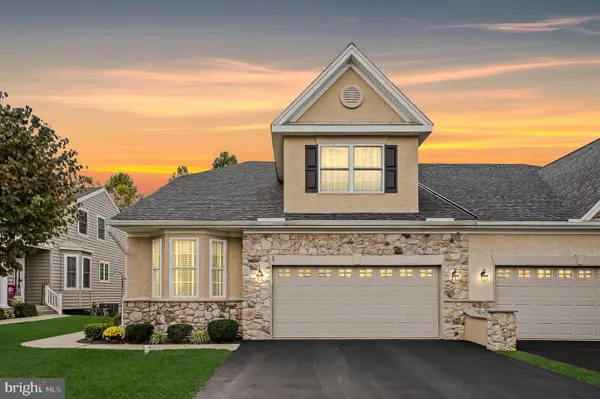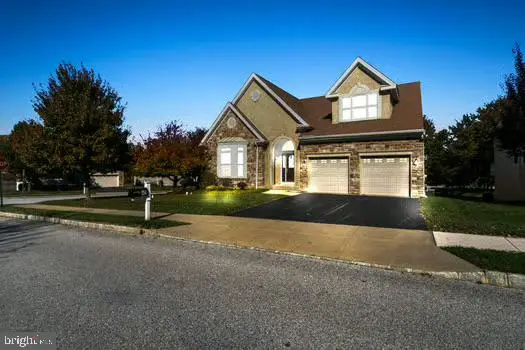400 N Guernsey Rd, West Grove, PA 19390
Local realty services provided by:Mountain Realty ERA Powered
Listed by: john r. salkowski, michele darreff
Office: real of pennsylvania
MLS#:PACT2072532
Source:BRIGHTMLS
Price summary
- Price:$3,995,000
- Price per sq. ft.:$2,663.33
About this home
A Sanctuary for Horse & Rider – Where Excellence Lives. Imagine waking up to the gentle sound of horses in their paddocks, the crisp morning air carrying the scent of fresh hay and earth. At this extraordinary 48-acre equestrian rehabilitation paradise, every sunrise welcomes a new opportunity to pursue your passion, train champions, and live in perfect harmony with the horses you love. Designed with nearly $2 million in specialized investments, this world-class facility is more than just a farm—it’s a haven of luxury, functionality, and top-tier equine care, tailored for the dedicated professional or discerning equestrian. A Home That Embodies Elegance & Comfort - Your private owner’s suite is a retreat like no other—soaring cathedral ceilings, a gourmet kitchen with marble counters, and a cozy family room where you can unwind after a day in the arena. From your private viewing room, watch your horses perform beneath the vaulted roof of the indoor arena, knowing that every detail of this property was built for excellence. For your guests and staff, the three private suites with en-suite baths—integrated seamlessly into the equestrian complex—offer comfort and convenience, while additional guest/staff apartments within the stables ensure that every member of your team has a place to call home. A Facility Built for Champions
Step into a world of unparalleled equine care—a place where rehabilitation, training, and well-being are at the heart of every feature: ✔ 75 meticulously designed stalls (43 indoor, 32 outdoor, including dedicated broodmare/foal stalls with a foal-watching room) ✔ 37 outdoor paddocks with automatic waterers and a grass galloping track encircling the farm, ✔ Heated indoor equine exercise pool with an underground observation room—perfect for evaluating movement and lameness, ✔ Therapeutic cold-water jacuzzi, three hot walkers, and a water walker for recovery and conditioning, ✔ A large indoor arena & two outdoor arenas, all with premium Atwood equestrian footing for superior performance, ✔ Onsite manager’s office, expansive tack rooms, wash stalls, and an equipment barn—ensuring seamless daily operations. A Legacy of Excellence - This farm is not just a home; it is a breeding ground for greatness, owned and operated by an Olympian Eventer & Grand Prix Jumper. It has been home to Future Event Horse (FEH) champions and some of the finest USA-bred sport horses for years, fostering a legacy of excellence that will inspire generations to come. The Perfect Location for Equestrian Living
Situated in Chester County, minutes from the renowned Devon Horse Show Grounds and Fair Hill International Five-Star Event venues, this farm offers the ideal setting for professional training, breeding, and competitive excellence. This is more than a property—it’s a dream realized for those who understand the profound connection between horse and rider, and the relentless pursuit of perfection. Showings by appointment only. Proof of pre-approval or financial qualification required before scheduling. Contact the listing agent today to step into the future of your equestrian legacy.
Contact an agent
Home facts
- Year built:2002
- Listing ID #:PACT2072532
- Added:437 day(s) ago
- Updated:November 21, 2025 at 03:51 PM
Rooms and interior
- Bedrooms:7
- Total bathrooms:6
- Full bathrooms:5
- Half bathrooms:1
- Living area:1,500 sq. ft.
Heating and cooling
- Cooling:Central A/C
- Heating:Forced Air, Heat Pump(s), Natural Gas
Structure and exterior
- Year built:2002
- Building area:1,500 sq. ft.
- Lot area:48.01 Acres
Utilities
- Water:Private
- Sewer:On Site Septic
Finances and disclosures
- Price:$3,995,000
- Price per sq. ft.:$2,663.33
- Tax amount:$24,094 (2024)
New listings near 400 N Guernsey Rd
- Open Sat, 11am to 1pmNew
 $339,000Active3 beds 1 baths1,504 sq. ft.
$339,000Active3 beds 1 baths1,504 sq. ft.211 E London Grove Rd, WEST GROVE, PA 19390
MLS# PACT2113844Listed by: FORAKER REALTY CO. - New
 $574,999Active4 beds 3 baths3,218 sq. ft.
$574,999Active4 beds 3 baths3,218 sq. ft.2 Radence Ln, WEST GROVE, PA 19390
MLS# PACT2113768Listed by: FORAKER REALTY CO. - Coming Soon
 $524,900Coming Soon3 beds 3 baths
$524,900Coming Soon3 beds 3 baths260 Letitia Manor Dr, WEST GROVE, PA 19390
MLS# PACT2113280Listed by: RE/MAX INTEGRITY  $439,900Active2 beds 2 baths1,800 sq. ft.
$439,900Active2 beds 2 baths1,800 sq. ft.453 E Glenview Dr, WEST GROVE, PA 19390
MLS# PACT2112924Listed by: WEICHERT, REALTORS - CORNERSTONE $179,900Pending2 beds 1 baths900 sq. ft.
$179,900Pending2 beds 1 baths900 sq. ft.117 Railroad Ave #a7, WEST GROVE, PA 19390
MLS# PACT2112794Listed by: COMPASS $430,000Pending3 beds 2 baths2,240 sq. ft.
$430,000Pending3 beds 2 baths2,240 sq. ft.308 Welcome Ave, WEST GROVE, PA 19390
MLS# PACT2112752Listed by: COLDWELL BANKER REALTY $559,000Pending4 beds 3 baths1,940 sq. ft.
$559,000Pending4 beds 3 baths1,940 sq. ft.9 Nelson Rd, WEST GROVE, PA 19390
MLS# PACT2112714Listed by: BEILER-CAMPBELL REALTORS-OXFORD $485,000Pending3 beds 3 baths4,037 sq. ft.
$485,000Pending3 beds 3 baths4,037 sq. ft.524 Hodgson Cir, WEST GROVE, PA 19390
MLS# PACT2112790Listed by: EXP REALTY, LLC $574,900Active3 beds 3 baths3,118 sq. ft.
$574,900Active3 beds 3 baths3,118 sq. ft.143 Hood Farm Dr, WEST GROVE, PA 19390
MLS# PACT2111440Listed by: RE/MAX ACTION ASSOCIATES $575,000Active3 beds 3 baths3,573 sq. ft.
$575,000Active3 beds 3 baths3,573 sq. ft.254 Hendrickson Ln, WEST GROVE, PA 19390
MLS# PACT2112670Listed by: KW GREATER WEST CHESTER
