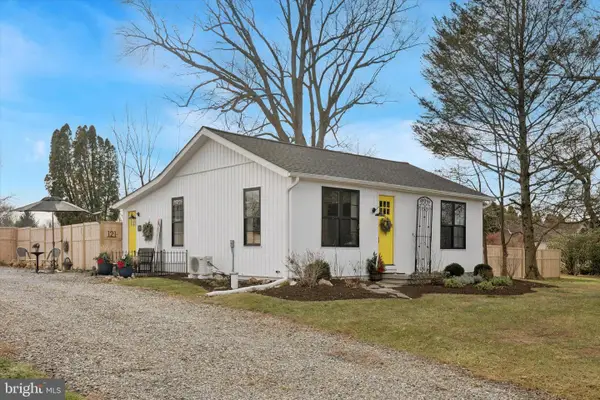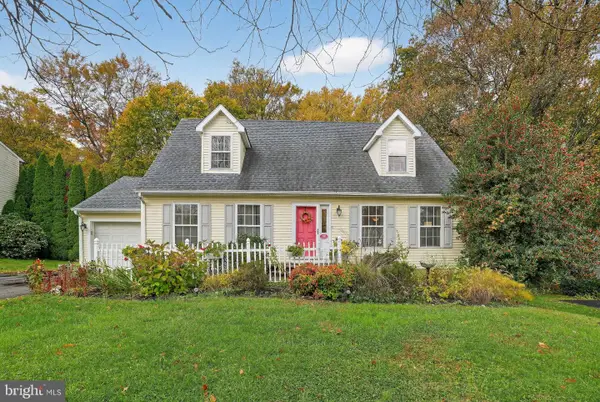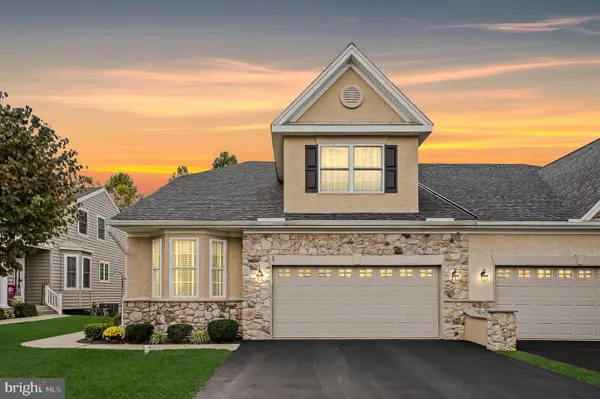520 Mystic Ln, West Grove, PA 19390
Local realty services provided by:ERA Valley Realty
520 Mystic Ln,West Grove, PA 19390
$599,900
- 4 Beds
- 3 Baths
- 2,442 sq. ft.
- Single family
- Active
Listed by: earl endrich
Office: bhhs fox & roach - hockessin
MLS#:PACT2111484
Source:BRIGHTMLS
Price summary
- Price:$599,900
- Price per sq. ft.:$245.66
- Monthly HOA dues:$30
About this home
Welcome to Your Dream Home in Elk Creek Farm! Nestled in the sought-after Elk Creek Farm neighborhood, this beautifully maintained 4-bedroom, 2.5-bathroom detached Colonial combines timeless charm, modern comfort, and exceptional value. With its inviting curb appeal, fenced yard, and elegant interior finishes, this home stands out as a true gem. The two-story foyer opens to gleaming hardwood floors that flow into both the formal dining room—featuring a bay window, crown molding, and wainscoting—and the formal living room, perfect for gatherings or quiet moments. The bright, eat-in kitchen showcases 42” white cabinetry, a center island, tile backsplash, recessed lighting, and a sunny breakfast nook with sliding doors leading to the spacious deck. The kitchen opens seamlessly to the family room, highlighted by a cozy gas fireplace, creating the ideal space for entertaining or relaxing at home. The main floor also includes a convenient mudroom/laundry area and a powder room. Upstairs, the primary suite offers a vaulted ceiling, walk-in closet plus a secondary closet, and a private bath with soaking tub and separate shower. Three additional bedrooms and a full hall bath complete the upper level. The unfinished basement provides excellent storage potential and space to expand—featuring a partially finished workshop area and a designated theatre room ready for your finishing touch. Outdoor living shines with a large deck overlooking the fully fenced backyard, perfect for summer barbecues, play, or peaceful relaxation. A well-designed shed with double door ramp entry for equipment and a side access door provides added functionality and storage. This home is part of the highly rated Avon Grove School District and enjoys a prime location close to parks, dining, shopping, and commuter routes. With its warm character, bright natural light, and thoughtful layout, this Elk Creek Farm Colonial offers a perfect balance of elegance, comfort, and everyday convenience. Don’t miss your chance to make this move-in-ready home your own!
Contact an agent
Home facts
- Year built:2003
- Listing ID #:PACT2111484
- Added:65 day(s) ago
- Updated:December 29, 2025 at 02:34 PM
Rooms and interior
- Bedrooms:4
- Total bathrooms:3
- Full bathrooms:2
- Half bathrooms:1
- Living area:2,442 sq. ft.
Heating and cooling
- Cooling:Central A/C
- Heating:Forced Air, Natural Gas
Structure and exterior
- Year built:2003
- Building area:2,442 sq. ft.
- Lot area:0.36 Acres
Schools
- High school:AVON GROVE
- Middle school:FRED S. ENGLE
- Elementary school:PENN LONDON
Utilities
- Water:Public
- Sewer:Public Sewer
Finances and disclosures
- Price:$599,900
- Price per sq. ft.:$245.66
- Tax amount:$7,292 (2025)
New listings near 520 Mystic Ln
 $385,000Pending2 beds 2 baths1,748 sq. ft.
$385,000Pending2 beds 2 baths1,748 sq. ft.550 Hodgson Cir, WEST GROVE, PA 19390
MLS# PACT2114640Listed by: KELLER WILLIAMS REALTY DEVON-WAYNE $419,900Pending2 beds 2 baths1,440 sq. ft.
$419,900Pending2 beds 2 baths1,440 sq. ft.121 Corby Rd, WEST GROVE, PA 19390
MLS# PACT2114438Listed by: KW GREATER WEST CHESTER $700,000Pending4 beds 3 baths3,225 sq. ft.
$700,000Pending4 beds 3 baths3,225 sq. ft.345 Woodcrest Rd, WEST GROVE, PA 19390
MLS# PACT2114222Listed by: LONG & FOSTER REAL ESTATE, INC. $225,000Pending6 beds 2 baths2,400 sq. ft.
$225,000Pending6 beds 2 baths2,400 sq. ft.115 S Guernsey Rd, WEST GROVE, PA 19390
MLS# PACT2113982Listed by: AMERICAN DESTINY REAL ESTATE-PHILADELPHIA $339,000Pending3 beds 1 baths1,504 sq. ft.
$339,000Pending3 beds 1 baths1,504 sq. ft.211 E London Grove Rd, WEST GROVE, PA 19390
MLS# PACT2113844Listed by: FORAKER REALTY CO. $574,999Active4 beds 3 baths3,218 sq. ft.
$574,999Active4 beds 3 baths3,218 sq. ft.2 Radence Ln, WEST GROVE, PA 19390
MLS# PACT2113768Listed by: FORAKER REALTY CO. $439,900Pending2 beds 2 baths1,800 sq. ft.
$439,900Pending2 beds 2 baths1,800 sq. ft.453 E Glenview Dr, WEST GROVE, PA 19390
MLS# PACT2112924Listed by: WEICHERT, REALTORS - CORNERSTONE $430,000Pending3 beds 2 baths2,240 sq. ft.
$430,000Pending3 beds 2 baths2,240 sq. ft.308 Welcome Ave, WEST GROVE, PA 19390
MLS# PACT2112752Listed by: COLDWELL BANKER REALTY $485,000Pending3 beds 3 baths4,037 sq. ft.
$485,000Pending3 beds 3 baths4,037 sq. ft.524 Hodgson Cir, WEST GROVE, PA 19390
MLS# PACT2112790Listed by: EXP REALTY, LLC $574,900Pending3 beds 3 baths3,118 sq. ft.
$574,900Pending3 beds 3 baths3,118 sq. ft.143 Hood Farm Dr, WEST GROVE, PA 19390
MLS# PACT2111440Listed by: RE/MAX ACTION ASSOCIATES
