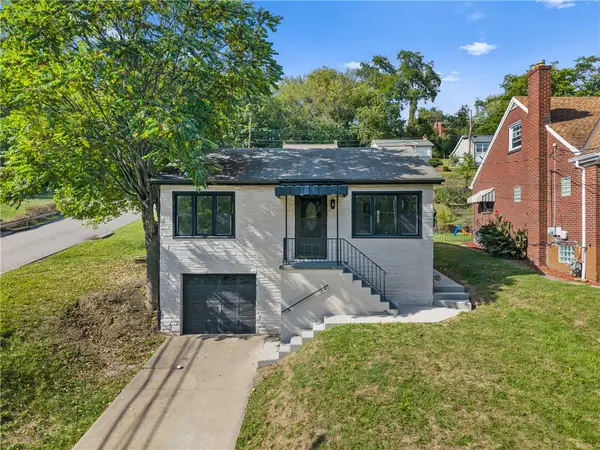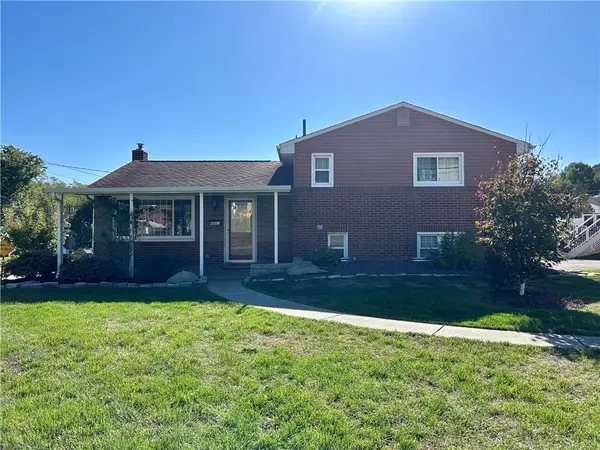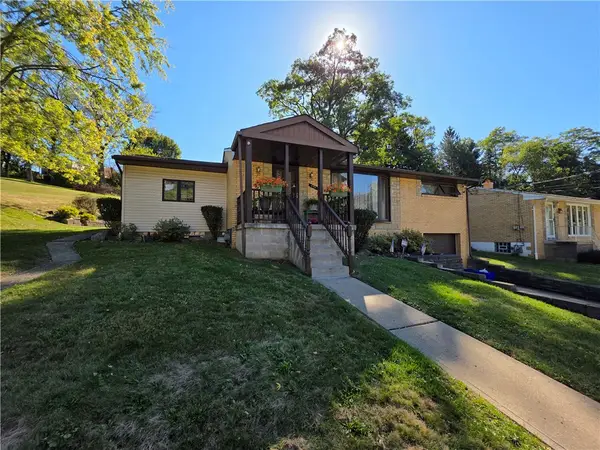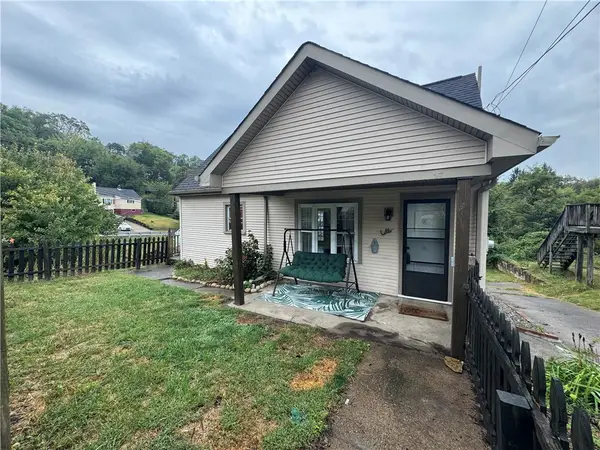1864 Timothy Dr, West Mifflin, PA 15122
Local realty services provided by:ERA Lechner & Associates, Inc.
Listed by:lori dzuka
Office:howard hanna real estate services
MLS#:1720436
Source:PA_WPN
Price summary
- Price:$275,000
- Price per sq. ft.:$118.43
About this home
There's room for everyone in this spacious 4-bedroom multilevel home with a 3-story addition situated on a tabletop corner lot in the Clover Crest plan. Upon entering find a family room w/brick focal wall/gas log fireplace, separate laundry room w/newer washer and dryer, another large game room/theater room/gym/office space and convenient powder room. The main level consists of a large living room with bay window, equipped e-i-k and formal dining room with sliders to covered back porch and huge fenced backyard with vinyl storage shed. There is hardwood under the carpets of the living room and dining room, and exposed hardwood in two of the bedrooms, steps and landing. The large master bedroom has his/hers closets and 1/2 bath. The once 3rd bedroom of the main house serves as a den/playroom or sitting area and is access to the addition w/2 spacious bedrooms-one with a full bath. Decorative plaster ceilings and original wood doors throughout. New AC July 2025. Close to everything.
Contact an agent
Home facts
- Year built:1966
- Listing ID #:1720436
- Added:23 day(s) ago
- Updated:October 03, 2025 at 04:57 PM
Rooms and interior
- Bedrooms:4
- Total bathrooms:4
- Full bathrooms:2
- Half bathrooms:2
- Living area:2,322 sq. ft.
Heating and cooling
- Cooling:Central Air
- Heating:Gas
Structure and exterior
- Roof:Asphalt
- Year built:1966
- Building area:2,322 sq. ft.
- Lot area:0.19 Acres
Utilities
- Water:Public
Finances and disclosures
- Price:$275,000
- Price per sq. ft.:$118.43
- Tax amount:$6,862
New listings near 1864 Timothy Dr
- New
 $219,900Active4 beds 3 baths1,567 sq. ft.
$219,900Active4 beds 3 baths1,567 sq. ft.2301 Vermont, West Mifflin, PA 15122
MLS# 1723594Listed by: HOWARD HANNA REAL ESTATE SERVICES - Open Sat, 11am to 2pmNew
 $164,900Active2 beds 1 baths700 sq. ft.
$164,900Active2 beds 1 baths700 sq. ft.501 Division St, West Mifflin, PA 15122
MLS# 1723906Listed by: RE/MAX SELECT REALTY - New
 $270,000Active3 beds 2 baths1,458 sq. ft.
$270,000Active3 beds 2 baths1,458 sq. ft.1008 Fidelity, West Mifflin, PA 15236
MLS# 1723616Listed by: KAYBROOK REAL ESTATE, LLC - Open Sat, 1 to 3pmNew
 $279,900Active3 beds 2 baths1,541 sq. ft.
$279,900Active3 beds 2 baths1,541 sq. ft.4803 Aspen Street, West Mifflin, PA 15122
MLS# 1723681Listed by: HOWARD HANNA REAL ESTATE SERVICES - New
 $215,000Active2 beds 2 baths1,117 sq. ft.
$215,000Active2 beds 2 baths1,117 sq. ft.444 Spring Valley Rd, West Mifflin, PA 15122
MLS# 1723341Listed by: RE/MAX SELECT REALTY - Open Sat, 11am to 1pmNew
 $199,000Active3 beds 1 baths1,208 sq. ft.
$199,000Active3 beds 1 baths1,208 sq. ft.2247 Vermont Avenue, West Mifflin, PA 15122
MLS# 1723118Listed by: RE/MAX REALTY BROKERS - New
 $100,000Active2 beds 1 baths900 sq. ft.
$100,000Active2 beds 1 baths900 sq. ft.2634 Homestead Duquesne Road, West Mifflin, PA 15122
MLS# 1722699Listed by: REALTY ONE GROUP GOLD STANDARD - New
 $298,900Active3 beds 3 baths1,780 sq. ft.
$298,900Active3 beds 3 baths1,780 sq. ft.1016 Dana Dr, West Mifflin, PA 15122
MLS# 1722748Listed by: RE/MAX SELECT REALTY - New
 $349,900Active4 beds 3 baths1,938 sq. ft.
$349,900Active4 beds 3 baths1,938 sq. ft.436 Lisa Drive, West Mifflin, PA 15122
MLS# 1722321Listed by: BERKSHIRE HATHAWAY THE PREFERRED REALTY - Open Sat, 11am to 1pmNew
 $169,999Active2 beds 1 baths1,056 sq. ft.
$169,999Active2 beds 1 baths1,056 sq. ft.2002 Vermont Ave, West Mifflin, PA 15122
MLS# 1722274Listed by: RE/MAX SELECT REALTY
