224 Harwick Drive, Wilkins Township, PA 15235
Local realty services provided by:ERA Johnson Real Estate, Inc.
224 Harwick Drive,Wilkins Twp, PA 15235
$484,000
- 4 Beds
- 4 Baths
- 3,436 sq. ft.
- Single family
- Pending
Listed by:charlene haislip
Office:re/max realty brokers
MLS#:1705274
Source:PA_WPN
Price summary
- Price:$484,000
- Price per sq. ft.:$140.86
About this home
Stately Colonial on rare, level corner lot. New governor’s drive & exposed aggregate front walk leads to covered porch & double sidelight entry. Gleaming Brazilian hardwood throughout main level. Updated Eat-in Kitchen features sleek granite countertops, custom table & backsplash, under-cabinet & recessed lighting, stainless appliances & solid maple cabinets. Tons of natural light from picture/oversized windows & patio doors. Newly-carpeted Main Bedroom has pair of walk-in closets, en-suite bath & private balcony. Three addl 2nd floor bedrooms have new carpet & generous closet space, one also accesses the front balcony. Third Full Bath & Wet Bar in huge LL Game Room. New 2nd driveway leads to oversized 2-car garage w/workbench & attic storage. Wonderful outdoor spaces! Expansive exposed aggregate patio, covered grilling area, unique privacy wall, large lush lawn—all perfect for entertaining. A Lovely home on a premier lot in a walkable neighborhood minutes from everything.
Contact an agent
Home facts
- Year built:1966
- Listing ID #:1705274
- Added:107 day(s) ago
- Updated:September 24, 2025 at 01:52 AM
Rooms and interior
- Bedrooms:4
- Total bathrooms:4
- Full bathrooms:3
- Half bathrooms:1
- Living area:3,436 sq. ft.
Heating and cooling
- Cooling:Central Air, Electric
- Heating:Gas
Structure and exterior
- Roof:Asphalt
- Year built:1966
- Building area:3,436 sq. ft.
- Lot area:0.42 Acres
Utilities
- Water:Public
Finances and disclosures
- Price:$484,000
- Price per sq. ft.:$140.86
- Tax amount:$7,977
New listings near 224 Harwick Drive
- New
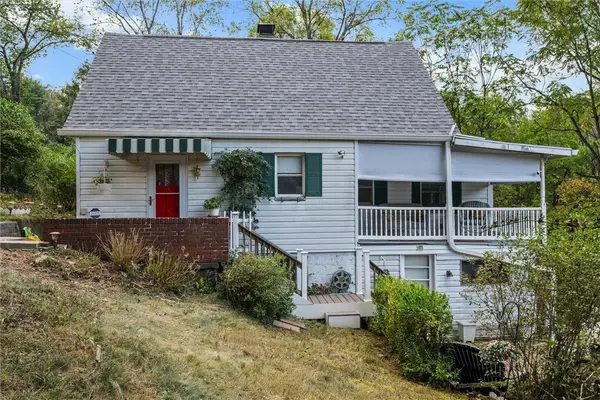 $128,500Active2 beds 1 baths1,019 sq. ft.
$128,500Active2 beds 1 baths1,019 sq. ft.251 Cline St, Wilkins Twp, PA 15112
MLS# 1722096Listed by: REALTY ONE GROUP LANDMARK 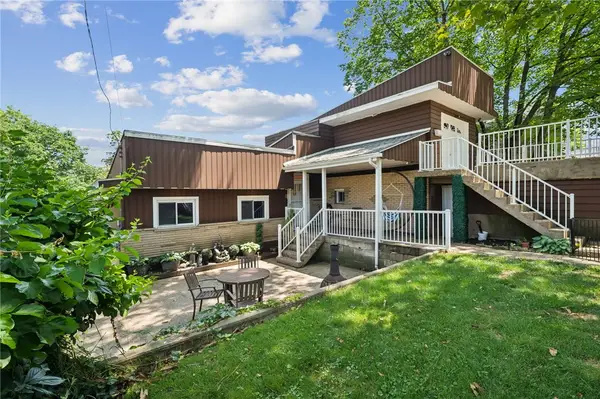 $189,900Pending3 beds 3 baths1,320 sq. ft.
$189,900Pending3 beds 3 baths1,320 sq. ft.4075 Greensburg Pike, Wilkins Twp, PA 15221
MLS# 1721902Listed by: COLDWELL BANKER REALTY $92,500Active-- beds -- baths
$92,500Active-- beds -- baths127 Linhart St, Turtle Creek, PA 15145
MLS# 1720394Listed by: LUXE HAVEN REALTY, LLC $235,000Active4 beds 3 baths
$235,000Active4 beds 3 baths136 Wallace Ave, Wilkins Twp, PA 15112
MLS# 1719818Listed by: PIATT SOTHEBY'S INTERNATIONAL REALTY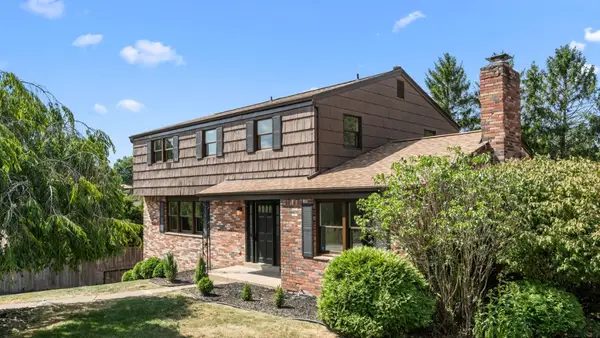 $359,750Pending3 beds 3 baths2,220 sq. ft.
$359,750Pending3 beds 3 baths2,220 sq. ft.105 Calmont Dr, Wilkins Twp, PA 15235
MLS# 1719427Listed by: LISTWITHFREEDOM.COM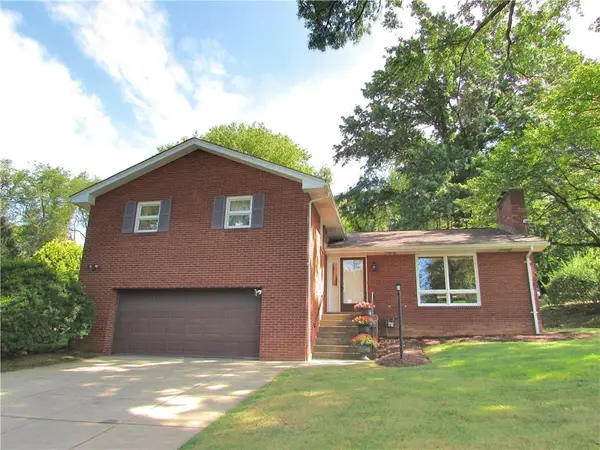 $300,000Pending4 beds 3 baths2,024 sq. ft.
$300,000Pending4 beds 3 baths2,024 sq. ft.166 Curry Ave, Wilkins Twp, PA 15145
MLS# 1718914Listed by: BERKSHIRE HATHAWAY THE PREFERRED REALTY $94,900Active2 beds 2 baths1,040 sq. ft.
$94,900Active2 beds 2 baths1,040 sq. ft.107 Ivy Street, Wilkins Twp, PA 15145
MLS# 1717909Listed by: COLDWELL BANKER REALTY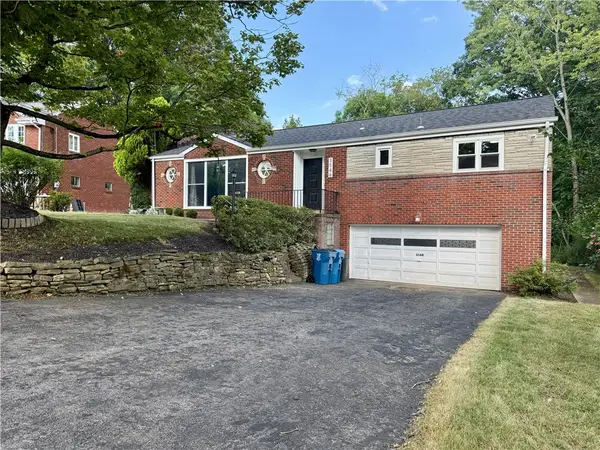 $340,000Active3 beds 3 baths2,000 sq. ft.
$340,000Active3 beds 3 baths2,000 sq. ft.3548 Ridgewood Dr, Wilkins Twp, PA 15235
MLS# 1717168Listed by: COLDWELL BANKER REALTY $215,000Active3 beds 2 baths1,290 sq. ft.
$215,000Active3 beds 2 baths1,290 sq. ft.357 Frazier Drive, Wilkins Twp, PA 15235
MLS# 1716586Listed by: RE/MAX SELECT REALTY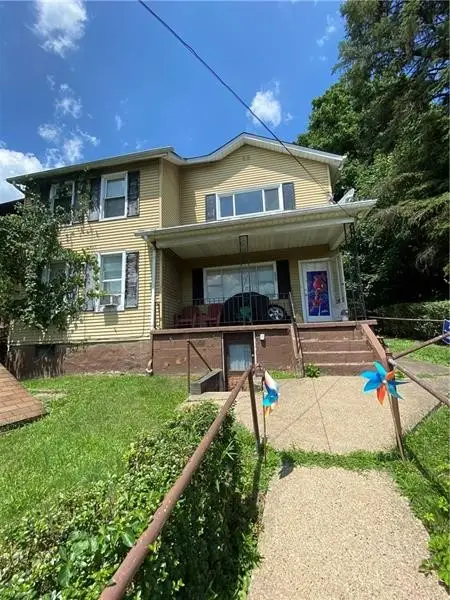 $50,000Pending3 beds 2 baths2,196 sq. ft.
$50,000Pending3 beds 2 baths2,196 sq. ft.807 Thompson St, Wilkins Twp, PA 15145
MLS# 1714952Listed by: COLDWELL BANKER REALTY
