490 Inverness Circle, Williams Township, PA 18042
Local realty services provided by:ERA One Source Realty
490 Inverness Circle,Williams Twp, PA 18042
$559,900
- 3 Beds
- 3 Baths
- 2,929 sq. ft.
- Townhouse
- Active
Upcoming open houses
- Sun, Sep 2801:00 pm - 03:00 pm
Listed by:jason r. makoske
Office:keller williams northampton
MLS#:763900
Source:PA_LVAR
Price summary
- Price:$559,900
- Price per sq. ft.:$191.16
- Monthly HOA dues:$437
About this home
Beautifully maintained 3 bedrooms, 2 1/2 baths 2 car garage townhome in the desirable 46 plus gated golf course community of Legacy at Morgan Hill. This home features an open concept kitchen with granite countertops, 42 inch cabinets, stainless steel appliances, double oven, family room with vaulted ceiling, gas fireplace, formal dining room wainscoting and with hard wood floors on an angle throughout the first floor main areas, a sunroom with access to the deck with a private tree lined location. First floor Primary has vaulted ceilings, his and her closets with organizers, a full on-suite with a double vanity. Laundry room and 1/2 bath complete the first floor. The second floor offers a loft space open to the family room below, 2 additional bedrooms, a full bath and a huge storage closet currently converted to an office. The hoa takes care of all outside maintenance leaving you more time to enjoy the community heated pool, clubhouse, gym, on site golf course, restaurant and bar. This is country club living at its best. Located conveniently off of route 78 and the NJ/PA border. New HVAC system and hot water heater.
Contact an agent
Home facts
- Year built:2009
- Listing ID #:763900
- Added:26 day(s) ago
- Updated:September 28, 2025 at 10:38 PM
Rooms and interior
- Bedrooms:3
- Total bathrooms:3
- Full bathrooms:2
- Half bathrooms:1
- Living area:2,929 sq. ft.
Heating and cooling
- Cooling:Ceiling Fans, Central Air
- Heating:Baseboard, Forced Air, Gas
Structure and exterior
- Roof:Asphalt, Fiberglass
- Year built:2009
- Building area:2,929 sq. ft.
- Lot area:0.04 Acres
Schools
- High school:Wilson Area High School
- Middle school:Wilson Area Intermediate School
- Elementary school:Avona Elementary School
Utilities
- Water:Public
- Sewer:Public Sewer
Finances and disclosures
- Price:$559,900
- Price per sq. ft.:$191.16
- Tax amount:$9,863
New listings near 490 Inverness Circle
- New
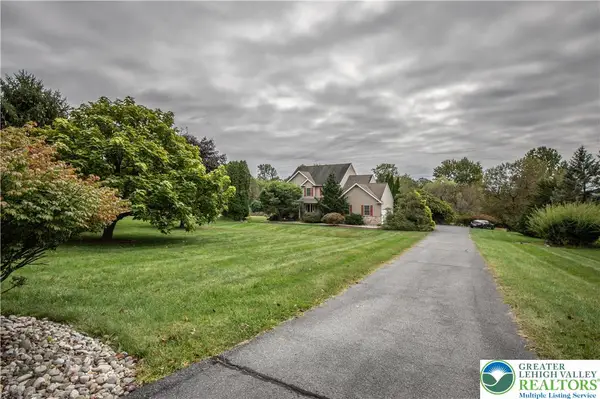 $639,900Active4 beds 3 baths3,170 sq. ft.
$639,900Active4 beds 3 baths3,170 sq. ft.410 Bougher Hill Road, Williams Twp, PA 18042
MLS# 765343Listed by: EXP REALTY LLC - New
 $639,900Active4 beds 3 baths3,170 sq. ft.
$639,900Active4 beds 3 baths3,170 sq. ft.410 Bougher Hill Rd, EASTON, PA 18042
MLS# PANH2008710Listed by: EXP REALTY, LLC - New
 $200,000Active5.19 Acres
$200,000Active5.19 Acres93 Coffeetown Road, Easton, PA 18042
MLS# PM-135934Listed by: KELLER WILLIAMS REAL ESTATE - NORTHAMPTON CO 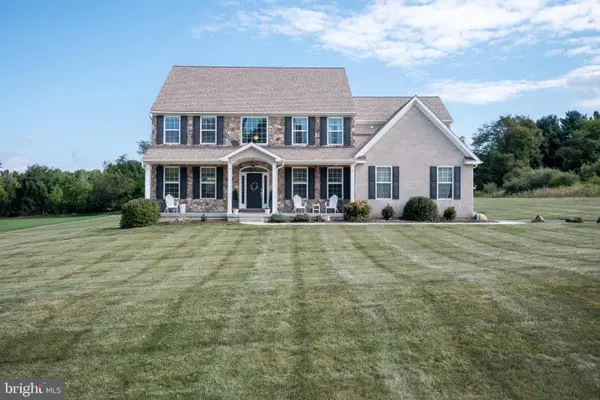 $735,000Pending5 beds 4 baths3,894 sq. ft.
$735,000Pending5 beds 4 baths3,894 sq. ft.840 Texas Rd, EASTON, PA 18042
MLS# PANH2008604Listed by: BHHS FOX & ROACH - CENTER VALLEY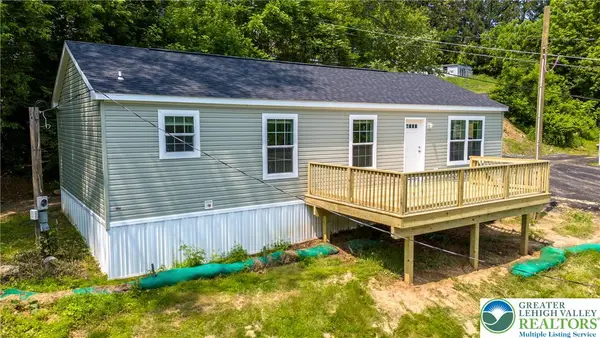 $209,900Active3 beds 2 baths1,120 sq. ft.
$209,900Active3 beds 2 baths1,120 sq. ft.465 Royal Manor Road #LOT 4, Williams Twp, PA 18042
MLS# 764473Listed by: COLDWELL BANKER HEARTHSIDE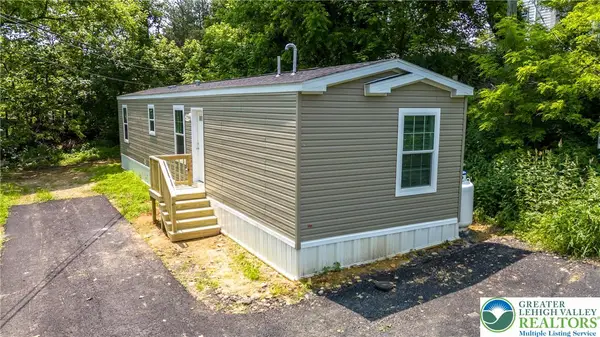 $184,900Active2 beds 2 baths693 sq. ft.
$184,900Active2 beds 2 baths693 sq. ft.465 Royal Manor Road #LOT 2, Williams Twp, PA 18042
MLS# 764461Listed by: COLDWELL BANKER HEARTHSIDE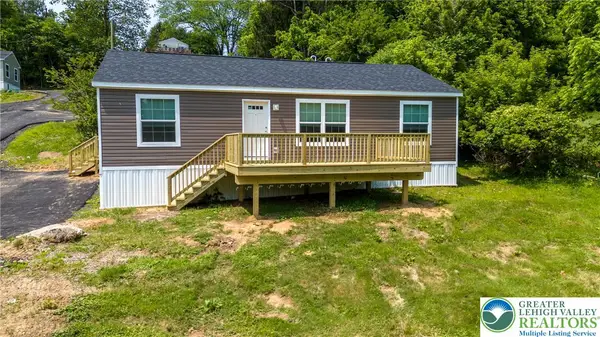 $214,900Active3 beds 2 baths1,173 sq. ft.
$214,900Active3 beds 2 baths1,173 sq. ft.465 Royal Manor Road #LOT 7, Williams Twp, PA 18042
MLS# 764398Listed by: COLDWELL BANKER HEARTHSIDE $1,049,000Active3 beds 3 baths4,507 sq. ft.
$1,049,000Active3 beds 3 baths4,507 sq. ft.450 Buttermilk Rd, EASTON, PA 18042
MLS# PANH2008528Listed by: REDFIN CORPORATION $195,000Active3.61 Acres
$195,000Active3.61 Acres590 Hexenkopf Rd, HELLERTOWN, PA 18055
MLS# PANH2008586Listed by: BHHS FOX & ROACH - CENTER VALLEY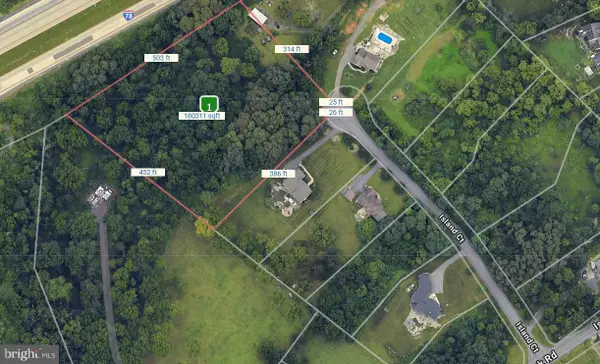 $250,000Active4.22 Acres
$250,000Active4.22 AcresLot N8 Island Ct, EASTON, PA 18042
MLS# PANH2007734Listed by: LONG & FOSTER REAL ESTATE, INC.
