112 Woodlawn Dr, WILLOW STREET, PA 17584
Local realty services provided by:ERA OakCrest Realty, Inc.
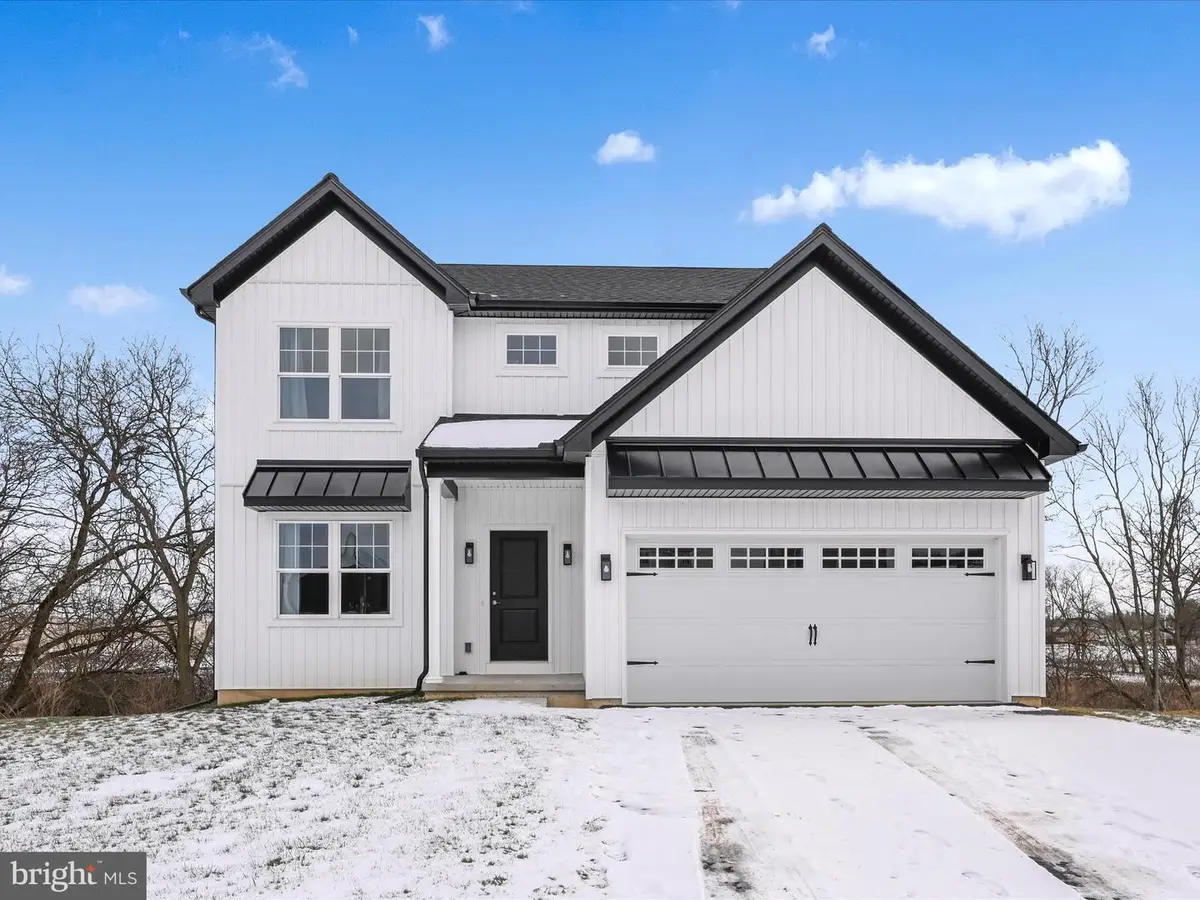

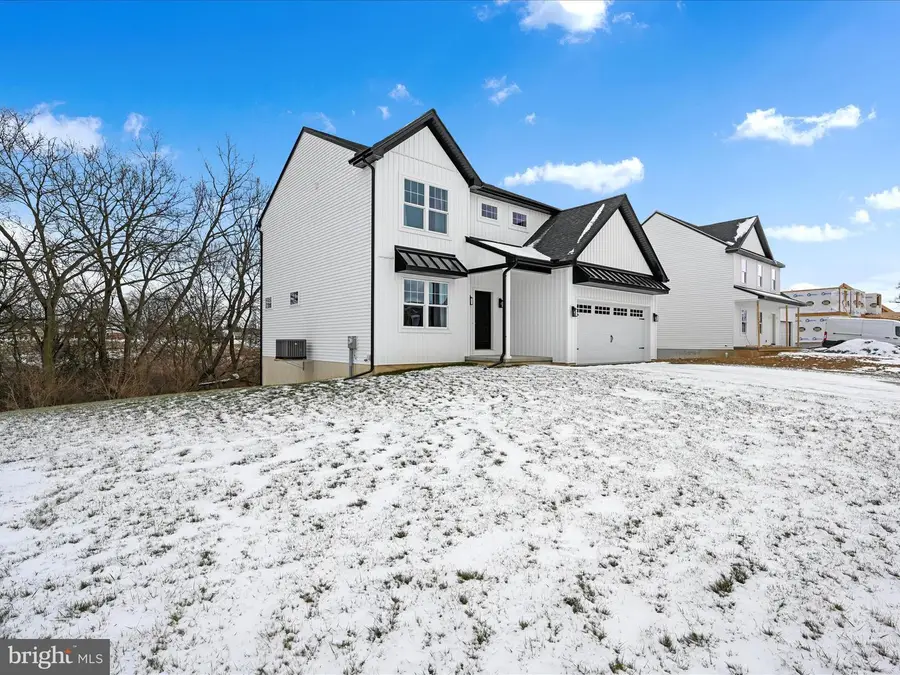
112 Woodlawn Dr,WILLOW STREET, PA 17584
$449,900
- 4 Beds
- 3 Baths
- 1,800 sq. ft.
- Single family
- Pending
Listed by:christian will
Office:berkshire hathaway homeservices homesale realty
MLS#:PALA2064884
Source:BRIGHTMLS
Price summary
- Price:$449,900
- Price per sq. ft.:$249.94
About this home
Introducing the Baxter model to be built by local builder Hunter Creek Builders. Customize this brand new home in Lampeter Strasburg School District! This beautiful 2 story 4 bedroom, 2.5 bathroom home has been thoughtfully designed for efficiency and is located in a established Willow Street neighborhood. The first floor offers Luxury Vinyl Plank flooring throughout, a large great room, dinning area and a main floor laundry and powder room. The spacious kitchen is ideal for those who enjoy to cook at home as it offer upgraded kitchen cabinets, kitchen island granite countertops and stainless steel appliances. Upstairs features a spacious primary suite and 3 additional large bedrooms. LVP flooring is also featured in the bathrooms. Choose to have the builder finish the basement for additional living space (not included in the list price). This flat yard offers plenty of space to enjoy time outdoors with family and friends. (Photos shown are of the Baxter model built in a different location). Schedule your showing today!
Contact an agent
Home facts
- Listing Id #:PALA2064884
- Added:169 day(s) ago
- Updated:August 13, 2025 at 07:30 AM
Rooms and interior
- Bedrooms:4
- Total bathrooms:3
- Full bathrooms:2
- Half bathrooms:1
- Living area:1,800 sq. ft.
Heating and cooling
- Cooling:Central A/C
- Heating:Electric, Forced Air, Heat Pump - Electric BackUp
Structure and exterior
- Roof:Architectural Shingle
- Building area:1,800 sq. ft.
- Lot area:0.14 Acres
Utilities
- Water:Public
- Sewer:Public Sewer
Finances and disclosures
- Price:$449,900
- Price per sq. ft.:$249.94
- Tax amount:$100 (2025)
New listings near 112 Woodlawn Dr
- Coming Soon
 $45,000Coming Soon3 beds 2 baths
$45,000Coming Soon3 beds 2 baths70 Hillview Dr, WILLOW STREET, PA 17584
MLS# PALA2074632Listed by: BERKSHIRE HATHAWAY HOMESERVICES HOMESALE REALTY  $495,000Active3 beds 2 baths1,710 sq. ft.
$495,000Active3 beds 2 baths1,710 sq. ft.1069 Rawlinsville Rd, WILLOW STREET, PA 17584
MLS# PALA2073664Listed by: COLDWELL BANKER REALTY $349,800Active3 beds 2 baths1,584 sq. ft.
$349,800Active3 beds 2 baths1,584 sq. ft.2822 Willow Street Pike, WILLOW STREET, PA 17584
MLS# PALA2073570Listed by: CHARLES & ASSOCIATES RE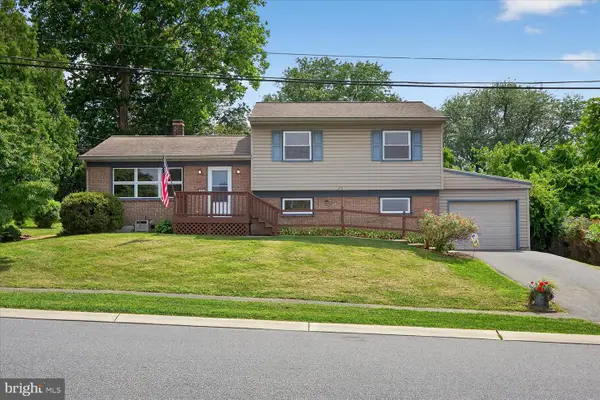 $329,900Pending3 beds 2 baths1,804 sq. ft.
$329,900Pending3 beds 2 baths1,804 sq. ft.102 Broadmoor Dr, WILLOW STREET, PA 17584
MLS# PALA2073558Listed by: REALTY ONE GROUP UNLIMITED $400,000Pending3 beds 3 baths4,188 sq. ft.
$400,000Pending3 beds 3 baths4,188 sq. ft.53 Cherokee Rd, WILLOW STREET, PA 17584
MLS# PALA2073562Listed by: RE/MAX PINNACLE $364,900Active3 beds 2 baths1,660 sq. ft.
$364,900Active3 beds 2 baths1,660 sq. ft.13 Mylin Ave, WILLOW STREET, PA 17584
MLS# PALA2073198Listed by: HOWARD HANNA REAL ESTATE SERVICES - LANCASTER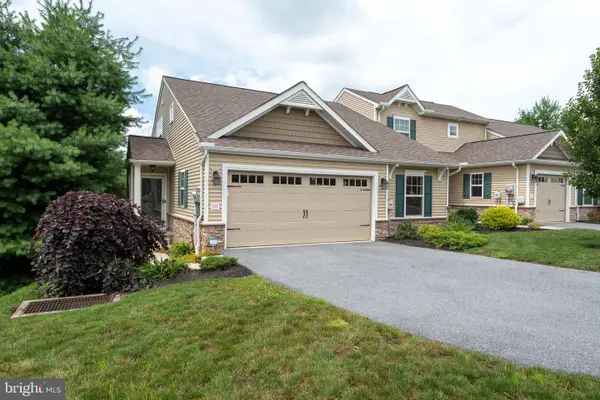 $349,900Pending3 beds 3 baths1,712 sq. ft.
$349,900Pending3 beds 3 baths1,712 sq. ft.717 Danforth Cir, WILLOW STREET, PA 17584
MLS# PALA2072710Listed by: BERKSHIRE HATHAWAY HOMESERVICES HOMESALE REALTY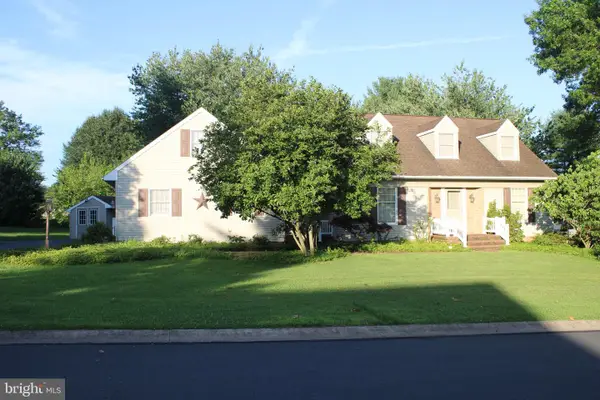 $300,000Pending3 beds 3 baths2,916 sq. ft.
$300,000Pending3 beds 3 baths2,916 sq. ft.109 Sandstone Dr, WILLOW STREET, PA 17584
MLS# PALA2072954Listed by: HOSTETTER REALTY $425,000Pending4 beds 3 baths1,864 sq. ft.
$425,000Pending4 beds 3 baths1,864 sq. ft.3 Carlton Ct, WILLOW STREET, PA 17584
MLS# PALA2072740Listed by: COLDWELL BANKER REALTY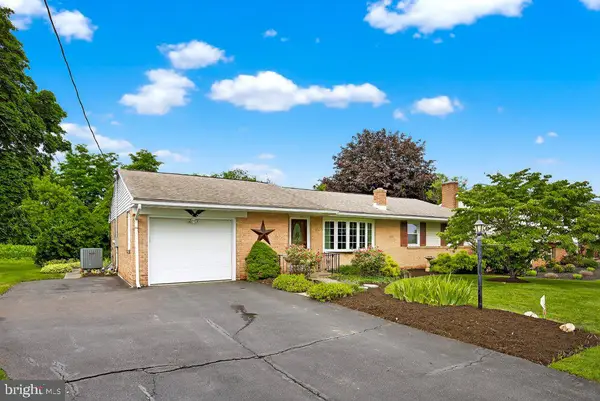 $325,000Pending3 beds 2 baths1,789 sq. ft.
$325,000Pending3 beds 2 baths1,789 sq. ft.336 Nolt Ave, WILLOW STREET, PA 17584
MLS# PALA2072704Listed by: KELLER WILLIAMS ELITE
