12 Rees Dr, WILLOW STREET, PA 17584
Local realty services provided by:O'BRIEN REALTY ERA POWERED
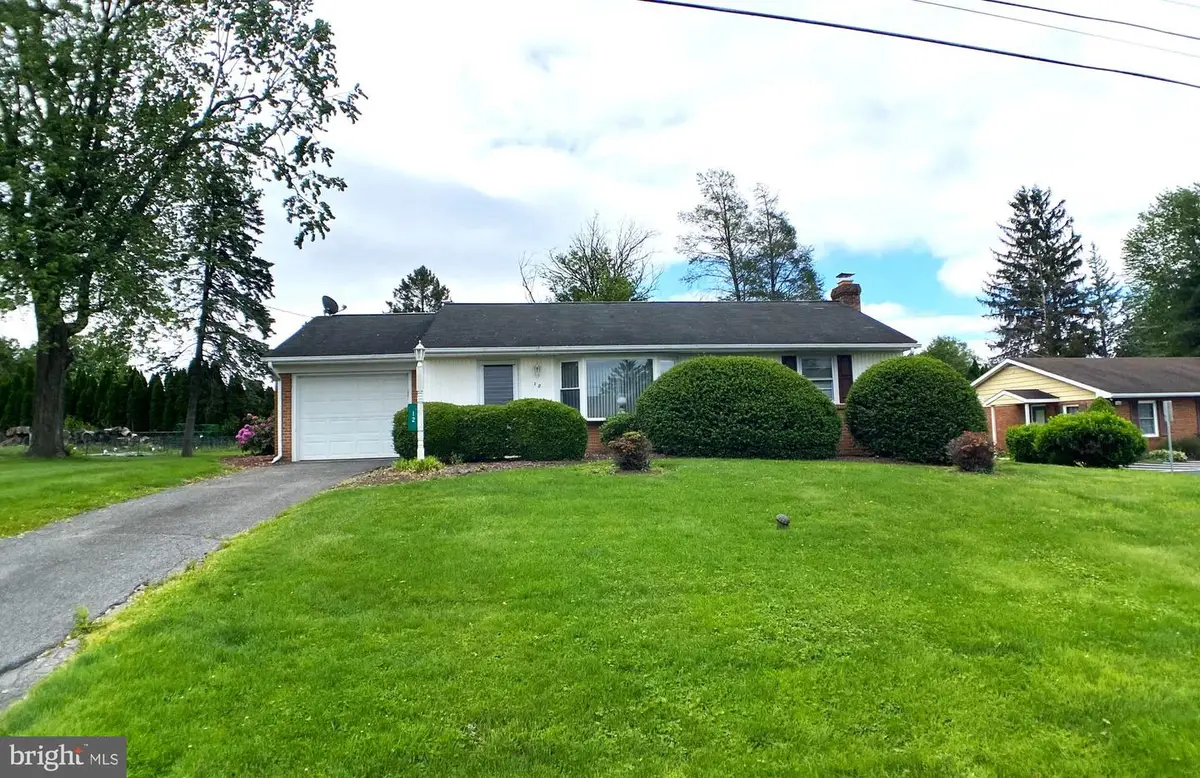

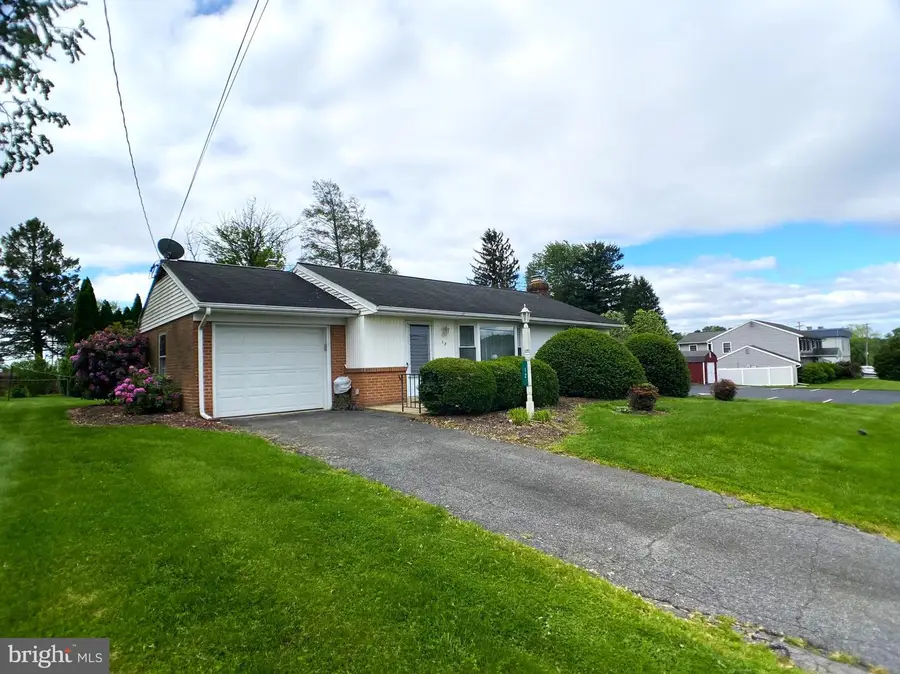
12 Rees Dr,WILLOW STREET, PA 17584
$314,900
- 3 Beds
- 1 Baths
- 1,595 sq. ft.
- Single family
- Pending
Listed by:robert d althouse
Office:howard hanna real estate services - lancaster
MLS#:PALA2070102
Source:BRIGHTMLS
Price summary
- Price:$314,900
- Price per sq. ft.:$197.43
About this home
This charming ranch-style home in the desirable Willow Street subdivision offers a perfect blend of comfort and functionality. Built in 1961, this well-maintained residence features a warm brick exterior and a welcoming interior that invites you to settle in. Step inside to discover a thoughtfully designed layout with 1,199 sq. ft. of finished space. The spacious kitchen is equipped with a built-in range, new electric built in wall oven, and ample table space for casual dining. This home includes three spacious bedrooms, and a well-appointed bathroom featuring a walk-in shower. Additional interior highlights include solid hardwood floors (some covered with carpet), and a ceiling fan for added comfort. The cozy living area of the finished side of the basement boasts a beautiful brick fireplace with glass doors, perfect for those family gatherings and chilly evenings. The partially finished basement can also offer other endless possibilities, like a playroom, Hobby Room, or a home gym, along with additional storage. Outside, the 0.28-acre lot features a level yard with both front and rear spaces, perfect for gardening or outdoor gatherings. Located in a suburban setting with convenient access to public transportation, this home is ideal for those seeking a peaceful retreat while remaining close to needed conveniences and amenities. With an attached garage and paved driveway, along with a wide street, parking is a breeze. Experience the warmth and charm of this delightful property—these well built brick ranchers are hard to come by!
Contact an agent
Home facts
- Year built:1961
- Listing Id #:PALA2070102
- Added:87 day(s) ago
- Updated:August 15, 2025 at 07:30 AM
Rooms and interior
- Bedrooms:3
- Total bathrooms:1
- Full bathrooms:1
- Living area:1,595 sq. ft.
Heating and cooling
- Cooling:Central A/C
- Heating:Forced Air, Oil
Structure and exterior
- Roof:Shingle
- Year built:1961
- Building area:1,595 sq. ft.
- Lot area:0.28 Acres
Schools
- High school:LAMPETER-STRASBURG
- Middle school:LAMPETR-STRSBRG
Utilities
- Water:Public
- Sewer:Public Sewer
Finances and disclosures
- Price:$314,900
- Price per sq. ft.:$197.43
- Tax amount:$3,735 (2024)
New listings near 12 Rees Dr
- Coming Soon
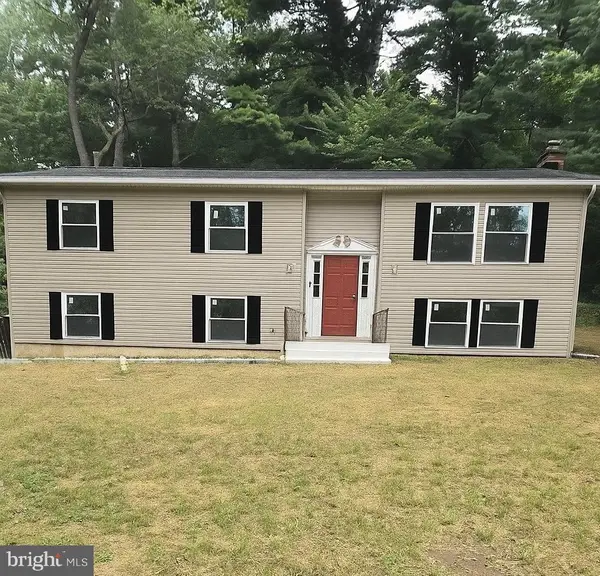 $419,900Coming Soon3 beds 3 baths
$419,900Coming Soon3 beds 3 baths7 Dogwood Ln, WILLOW STREET, PA 17584
MLS# PALA2074850Listed by: RE/MAX EVOLVED - New
 $45,000Active3 beds 2 baths876 sq. ft.
$45,000Active3 beds 2 baths876 sq. ft.70 Hillview Dr, WILLOW STREET, PA 17584
MLS# PALA2074632Listed by: BERKSHIRE HATHAWAY HOMESERVICES HOMESALE REALTY  $495,000Active3 beds 2 baths1,710 sq. ft.
$495,000Active3 beds 2 baths1,710 sq. ft.1069 Rawlinsville Rd, WILLOW STREET, PA 17584
MLS# PALA2073664Listed by: COLDWELL BANKER REALTY $349,800Active3 beds 2 baths1,584 sq. ft.
$349,800Active3 beds 2 baths1,584 sq. ft.2822 Willow Street Pike, WILLOW STREET, PA 17584
MLS# PALA2073570Listed by: CHARLES & ASSOCIATES RE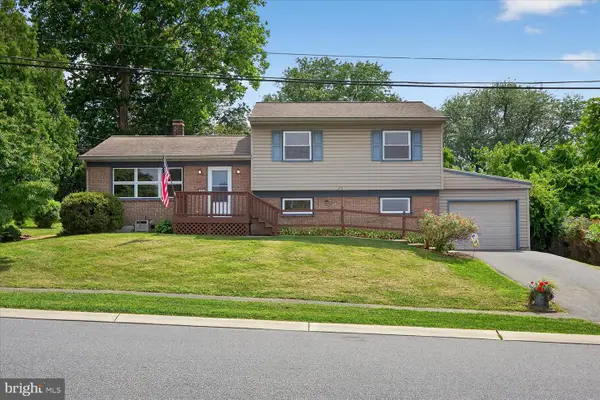 $329,900Pending3 beds 2 baths1,804 sq. ft.
$329,900Pending3 beds 2 baths1,804 sq. ft.102 Broadmoor Dr, WILLOW STREET, PA 17584
MLS# PALA2073558Listed by: REALTY ONE GROUP UNLIMITED $400,000Pending3 beds 3 baths4,188 sq. ft.
$400,000Pending3 beds 3 baths4,188 sq. ft.53 Cherokee Rd, WILLOW STREET, PA 17584
MLS# PALA2073562Listed by: RE/MAX PINNACLE $359,900Active3 beds 2 baths1,660 sq. ft.
$359,900Active3 beds 2 baths1,660 sq. ft.13 Mylin Ave, WILLOW STREET, PA 17584
MLS# PALA2073198Listed by: HOWARD HANNA REAL ESTATE SERVICES - LANCASTER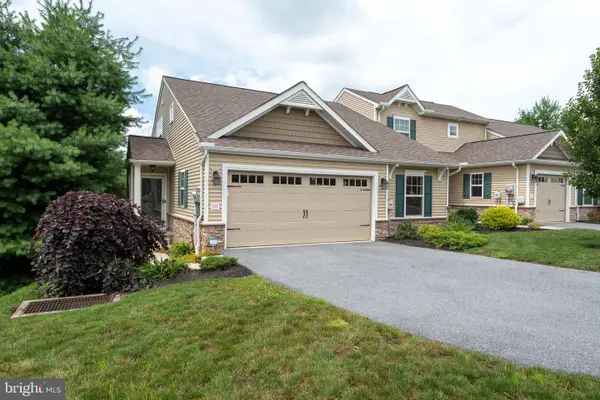 $349,900Pending3 beds 3 baths1,712 sq. ft.
$349,900Pending3 beds 3 baths1,712 sq. ft.717 Danforth Cir, WILLOW STREET, PA 17584
MLS# PALA2072710Listed by: BERKSHIRE HATHAWAY HOMESERVICES HOMESALE REALTY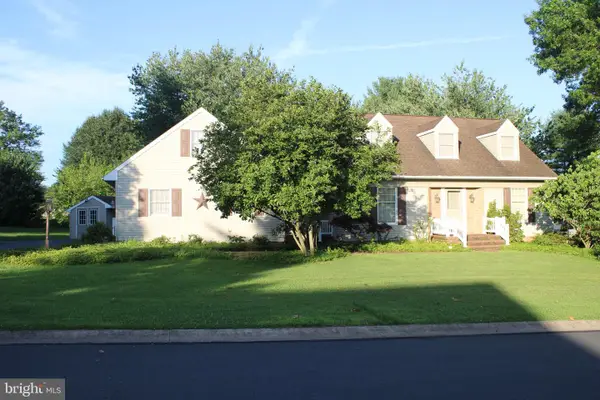 $300,000Pending3 beds 3 baths2,916 sq. ft.
$300,000Pending3 beds 3 baths2,916 sq. ft.109 Sandstone Dr, WILLOW STREET, PA 17584
MLS# PALA2072954Listed by: HOSTETTER REALTY $425,000Pending4 beds 3 baths1,864 sq. ft.
$425,000Pending4 beds 3 baths1,864 sq. ft.3 Carlton Ct, WILLOW STREET, PA 17584
MLS# PALA2072740Listed by: COLDWELL BANKER REALTY
