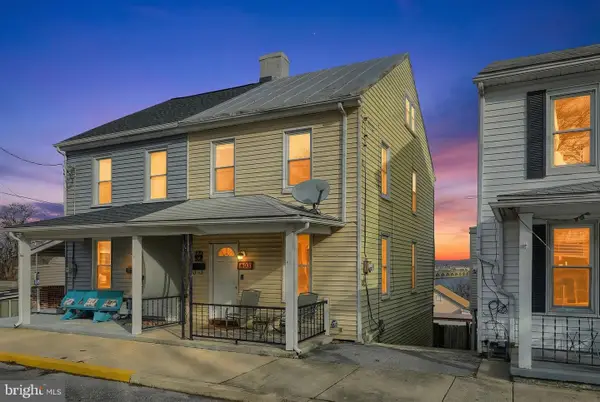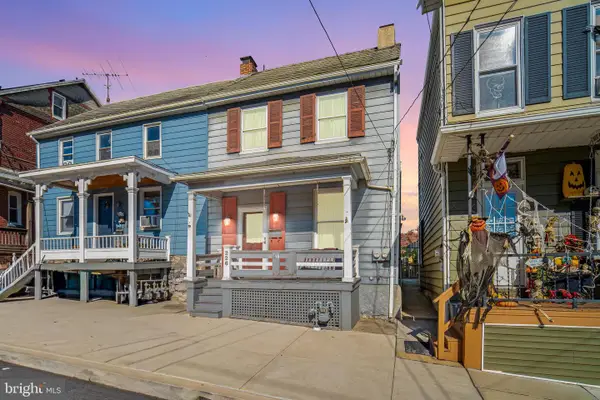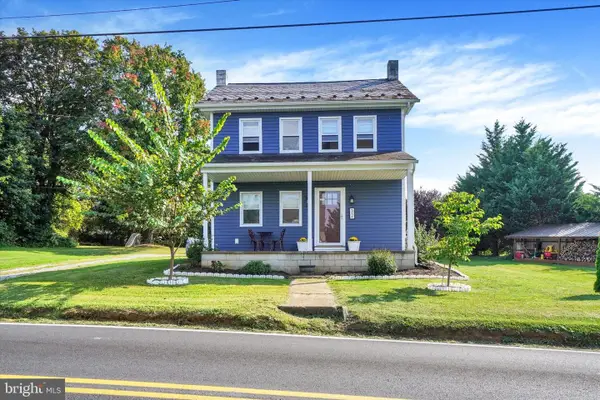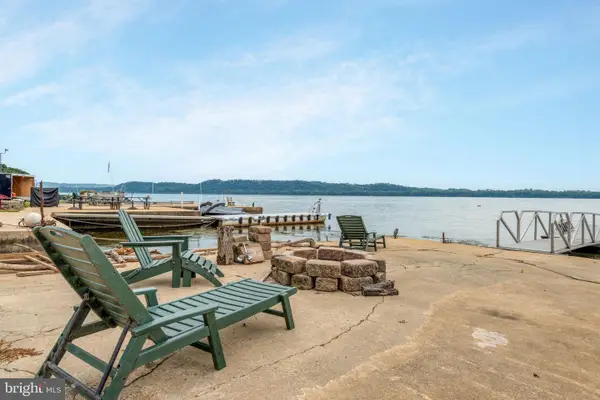530 Bairs Mill Rd, Wrightsville, PA 17368
Local realty services provided by:ERA OakCrest Realty, Inc.
530 Bairs Mill Rd,Wrightsville, PA 17368
$850,000
- 4 Beds
- 4 Baths
- 4,470 sq. ft.
- Single family
- Pending
Listed by: robert kruppenbach jr
Office: realty one group unlimited
MLS#:PAYK2092338
Source:BRIGHTMLS
Price summary
- Price:$850,000
- Price per sq. ft.:$190.16
About this home
Discover refined country living on this 3.5-acre luxury estate, where thoughtful design, premium craftsmanship, and resort-style amenities come together in a rare offering. Surrounded by open space, this estate provides the ideal blend of privacy, elegance, and convenience. This property presents an exceptional opportunity for equestrian enthusiasts.
Step inside and prepare to be impressed. The stunning living room / great room will truly wow you with its dramatic floor-to-ceiling stone fireplace, soaring ceilings, and three sets of French doors that flood the space with natural light and offer multiple furnishing and layout options. Sophisticated touches throughout the home—including radius-corner drywall and tray ceilings—add to the custom, high-end feel.
The sought-after first-floor primary suite provides a serene retreat with refined finishes and peaceful views.
The expansive finished lower level enhances the home’s functionality and luxury, offering a large family room, game room, full bathroom with heated flooring and a private bedroom suite—ideal for in-law quarters, guests, or extended stays.
Car enthusiasts, collectors, and hobbyists will appreciate the remarkable garage space: an attached three-car garage complemented by a heated and air conditioned two-story detached three-car garage with extra covered parking and RV/boat storage space, providing endless possibilities for storage, workshop use, or creative studio expansion.
Outdoors, your personal resort awaits. A beautifully designed heated in-ground sports pool creates a private oasis perfect for entertaining or unwinding. With generous acreage and secluded open grounds, this property provides ample outdoor living opportunities and flexibility.
Ideally located with easy access to both York and Lancaster,this exceptional estate offers the tranquility of country living with close proximity to major routes, shopping, dining, and conveniences. Only minutes to the Susquehanna river.
A rare combination of land, luxury, and lifestyle—this property truly stands apart.
Contact an agent
Home facts
- Year built:2006
- Listing ID #:PAYK2092338
- Added:44 day(s) ago
- Updated:January 04, 2026 at 08:48 AM
Rooms and interior
- Bedrooms:4
- Total bathrooms:4
- Full bathrooms:3
- Half bathrooms:1
- Living area:4,470 sq. ft.
Heating and cooling
- Cooling:Central A/C
- Heating:Forced Air, Propane - Owned
Structure and exterior
- Year built:2006
- Building area:4,470 sq. ft.
- Lot area:3.53 Acres
Schools
- High school:EASTERN YORK
- Middle school:EASTERN YORK
Utilities
- Water:Well
- Sewer:On Site Septic
Finances and disclosures
- Price:$850,000
- Price per sq. ft.:$190.16
- Tax amount:$14,965 (2025)
New listings near 530 Bairs Mill Rd
- Coming Soon
 $144,900Coming Soon2 beds 1 baths
$144,900Coming Soon2 beds 1 baths403 S 2nd St, WRIGHTSVILLE, PA 17368
MLS# PAYK2095310Listed by: IRON VALLEY REAL ESTATE OF YORK COUNTY - Open Wed, 4 to 6pmNew
 $527,744Active4 beds 3 baths2,117 sq. ft.
$527,744Active4 beds 3 baths2,117 sq. ft.501 Winding Way #lot 167, WRIGHTSVILLE, PA 17368
MLS# PAYK2090326Listed by: KELLER WILLIAMS ELITE  $319,000Active4 beds 2 baths1,846 sq. ft.
$319,000Active4 beds 2 baths1,846 sq. ft.427 Hellam St, WRIGHTSVILLE, PA 17368
MLS# PAYK2094106Listed by: BERKSHIRE HATHAWAY HOMESERVICES HOMESALE REALTY- Open Wed, 4 to 6pm
 $574,110Active4 beds 3 baths2,309 sq. ft.
$574,110Active4 beds 3 baths2,309 sq. ft.500 Winding Way #lot 168, WRIGHTSVILLE, PA 17368
MLS# PAYK2090640Listed by: KELLER WILLIAMS ELITE  $80,000Active0.61 Acres
$80,000Active0.61 Acres6554 Schimmel Ln, WRIGHTSVILLE, PA 17368
MLS# PAYK2093984Listed by: REALTY ONE GROUP UNLIMITED $195,000Pending2 beds 2 baths1,666 sq. ft.
$195,000Pending2 beds 2 baths1,666 sq. ft.226 Hellam St, WRIGHTSVILLE, PA 17368
MLS# PAYK2092642Listed by: RE/MAX PINNACLE $290,000Pending3 beds 2 baths1,500 sq. ft.
$290,000Pending3 beds 2 baths1,500 sq. ft.32 New Bridgeville Rd, WRIGHTSVILLE, PA 17368
MLS# PAYK2090710Listed by: KELLER WILLIAMS KEYSTONE REALTY $425,000Active2 beds 2 baths1,746 sq. ft.
$425,000Active2 beds 2 baths1,746 sq. ft.70 Boathouse Road Ext, WRIGHTSVILLE, PA 17368
MLS# PAYK2088464Listed by: KELLER WILLIAMS ELITE $528,895Pending4 beds 3 baths2,117 sq. ft.
$528,895Pending4 beds 3 baths2,117 sq. ft.507 Windermere Rd #lot 010, WRIGHTSVILLE, PA 17368
MLS# PAYK2088340Listed by: KELLER WILLIAMS ELITE
