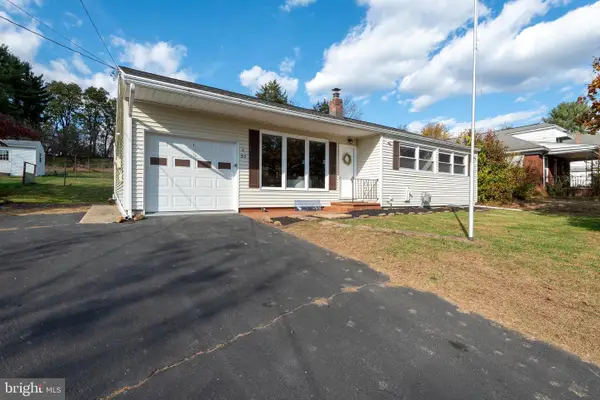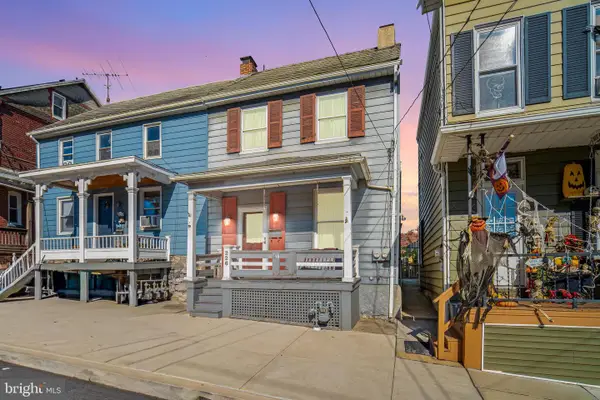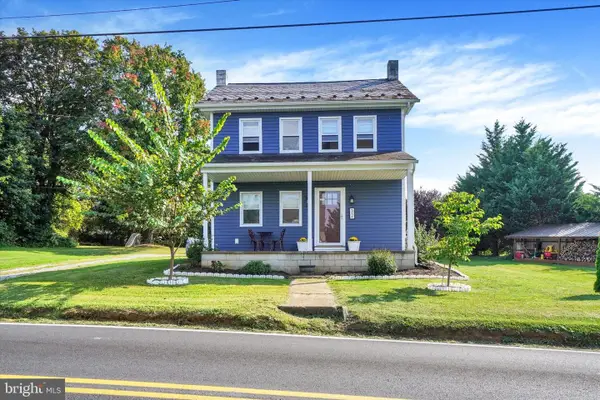70 Boathouse Road Ext, Wrightsville, PA 17368
Local realty services provided by:ERA Liberty Realty
70 Boathouse Road Ext,Wrightsville, PA 17368
$425,000
- 2 Beds
- 2 Baths
- 1,746 sq. ft.
- Single family
- Active
Listed by: scott a clinton
Office: keller williams elite
MLS#:PAYK2088464
Source:BRIGHTMLS
Price summary
- Price:$425,000
- Price per sq. ft.:$243.41
- Monthly HOA dues:$15
About this home
Nestled in the serene Long Level - Lake Clarke community, this charming WATERFRONT home offers a perfect blend of comfort and nature. This residence features 2 spacious bedrooms and 2 full bathrooms, including a primary bedroom suite with walk-in closet perfect for relaxation and rejuvenation. There are also 2 bunk rooms in the lower level for your friends and guests. The interior boasts a traditional floor plan with luxurious vinyl plank and carpet flooring, creating a warm and inviting atmosphere. The galley kitchen is equipped with stainless steel appliances, including an electric oven/range and dishwasher, making meal prep a delight. Step outside to discover a stunning 0.34-acre lot that backs to lush trees, offering a peaceful retreat. Enjoy panoramic views of the Susquehanna River from your private deck or patio by the water, perfect for entertaining or unwinding after a long day. With direct water access, indulge in activities like fishing, kayaking, or simply soaking in the scenic vistas right from your front yard. Located on a no-thru street, this home ensures tranquility while still being close to local amenities. The community offers road maintenance, allowing you to enjoy the beauty of your surroundings without the hassle. A concrete driveway provides convenient off-street parking, while a utility building adds extra storage. This property is not just a home; it's a your own retreat. Embrace the beauty of riverfront living in a community that values nature and serenity. Don't miss your chance to make this seldom offered waterfront home on owned land your very own enchanting retreat!
Contact an agent
Home facts
- Year built:1950
- Listing ID #:PAYK2088464
- Added:109 day(s) ago
- Updated:December 29, 2025 at 02:34 PM
Rooms and interior
- Bedrooms:2
- Total bathrooms:2
- Full bathrooms:2
- Living area:1,746 sq. ft.
Heating and cooling
- Cooling:Ductless/Mini-Split
- Heating:Baseboard - Electric, Electric
Structure and exterior
- Roof:Asphalt, Shingle
- Year built:1950
- Building area:1,746 sq. ft.
- Lot area:0.34 Acres
Schools
- High school:EASTERN YORK
- Middle school:EASTERN YORK
Utilities
- Water:Well-Shared
- Sewer:Holding Tank
Finances and disclosures
- Price:$425,000
- Price per sq. ft.:$243.41
- Tax amount:$4,969 (2025)
New listings near 70 Boathouse Road Ext
- Coming SoonOpen Sat, 1 to 3pm
 $527,744Coming Soon4 beds 3 baths
$527,744Coming Soon4 beds 3 baths501 Winding Way #lot 167, WRIGHTSVILLE, PA 17368
MLS# PAYK2090326Listed by: KELLER WILLIAMS ELITE  $319,000Active4 beds 2 baths1,846 sq. ft.
$319,000Active4 beds 2 baths1,846 sq. ft.427 Hellam St, WRIGHTSVILLE, PA 17368
MLS# PAYK2094106Listed by: BERKSHIRE HATHAWAY HOMESERVICES HOMESALE REALTY- Open Sat, 1 to 3pm
 $574,110Active4 beds 3 baths2,309 sq. ft.
$574,110Active4 beds 3 baths2,309 sq. ft.500 Winding Way #lot 168, WRIGHTSVILLE, PA 17368
MLS# PAYK2090640Listed by: KELLER WILLIAMS ELITE  $850,000Pending4 beds 4 baths4,470 sq. ft.
$850,000Pending4 beds 4 baths4,470 sq. ft.530 Bairs Mill Rd, WRIGHTSVILLE, PA 17368
MLS# PAYK2092338Listed by: REALTY ONE GROUP UNLIMITED $80,000Active0.61 Acres
$80,000Active0.61 Acres6554 Schimmel Ln, WRIGHTSVILLE, PA 17368
MLS# PAYK2093984Listed by: REALTY ONE GROUP UNLIMITED $289,900Pending3 beds 1 baths1,281 sq. ft.
$289,900Pending3 beds 1 baths1,281 sq. ft.53 W Maple St, WRIGHTSVILLE, PA 17368
MLS# PAYK2093946Listed by: KELLER WILLIAMS ELITE $195,000Pending2 beds 2 baths1,666 sq. ft.
$195,000Pending2 beds 2 baths1,666 sq. ft.226 Hellam St, WRIGHTSVILLE, PA 17368
MLS# PAYK2092642Listed by: RE/MAX PINNACLE $290,000Pending3 beds 2 baths1,500 sq. ft.
$290,000Pending3 beds 2 baths1,500 sq. ft.32 New Bridgeville Rd, WRIGHTSVILLE, PA 17368
MLS# PAYK2090710Listed by: KELLER WILLIAMS KEYSTONE REALTY $528,895Pending4 beds 3 baths2,117 sq. ft.
$528,895Pending4 beds 3 baths2,117 sq. ft.507 Windermere Rd #lot 010, WRIGHTSVILLE, PA 17368
MLS# PAYK2088340Listed by: KELLER WILLIAMS ELITE
