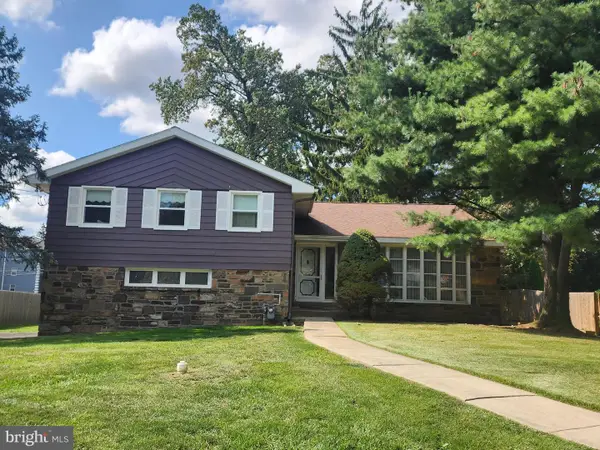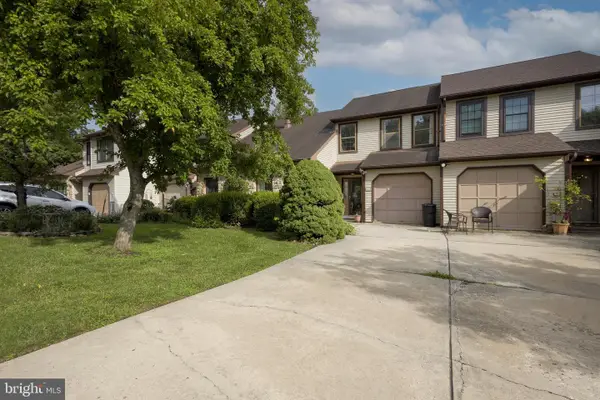506 E Gravers Ln, Wyndmoor, PA 19038
Local realty services provided by:ERA Valley Realty
506 E Gravers Ln,Wyndmoor, PA 19038
$1,049,000
- 4 Beds
- 3 Baths
- 3,199 sq. ft.
- Single family
- Active
Listed by:janice manzi
Office:elfant wissahickon-chestnut hill
MLS#:PAMC2155892
Source:BRIGHTMLS
Price summary
- Price:$1,049,000
- Price per sq. ft.:$327.91
About this home
Don't wait on this one, or it will be gone. Fresh, bright French colonial in desirable Springfield Township is walking distance to Chestnut Hill and to "downtown" Wyndmoor. Welcome to this beautifully updated and maintained four bedroom, 2 1/2 bath house, set on a generous lot for gardening, entertaining and play. From the circular drive, walk into the elegant foyer with curved staircase giving the house its undeniable French style. To the left of the foyer is the sizeable living room that runs from the front to the back of the house. To the right is the generous dining room, perfect for dinner parties and family holidays. At the back of the house is the huge eat-in kitchen with a bay window looking over the backyard. Beyond the kitchen is the essential family room with a wood-burning fireplace , wet bar, and exit to a side patio. The first floor is completed with a coat closet, a powder room, and a mudroom that leads to the driveway. Upstairs are four well-sized bedrooms, including the primary suite with its own luxurious bath, and well-designed closet/dressing room. Both the primary bath and hall bath are recently renovated. The high ceilings of the unfinished basement make it a space that could accommodate many needs, from storage to bicycle riding. The generous two- car garage is accessed from the basement level. The large level lot is ideal for outdoor gatherings with plenty of room to customize to your lifestyle. Located in desirable Wyndmoor, this pretty home combines suburban charm with close proximity to Chestnut Hill shops, restaurants and parks; and easy access to Center City. Recent upgrades include roof, hardscaping, fencing, exterior lighting, siding, exterior doors, and retaining walls on the outside. On the interior, bathrooms, lighting, carpeting, painting, and laundry room. This beautiful, manageable house will fill the dreams of many a homebuyer. Come see.
Contact an agent
Home facts
- Year built:1969
- Listing ID #:PAMC2155892
- Added:1 day(s) ago
- Updated:October 03, 2025 at 05:32 AM
Rooms and interior
- Bedrooms:4
- Total bathrooms:3
- Full bathrooms:2
- Half bathrooms:1
- Living area:3,199 sq. ft.
Heating and cooling
- Cooling:Central A/C
- Heating:90% Forced Air, Natural Gas
Structure and exterior
- Roof:Asphalt
- Year built:1969
- Building area:3,199 sq. ft.
- Lot area:0.43 Acres
Utilities
- Water:Public
- Sewer:Public Sewer
Finances and disclosures
- Price:$1,049,000
- Price per sq. ft.:$327.91
- Tax amount:$16,015 (2025)
New listings near 506 E Gravers Ln
 $519,900Pending4 beds 3 baths2,192 sq. ft.
$519,900Pending4 beds 3 baths2,192 sq. ft.7804 Louise Ln, GLENSIDE, PA 19038
MLS# PAMC2155528Listed by: KELLER WILLIAMS REAL ESTATE - NEWTOWN $500,000Pending3 beds 2 baths1,871 sq. ft.
$500,000Pending3 beds 2 baths1,871 sq. ft.1305 Stotesbury Ave, WYNDMOOR, PA 19038
MLS# PAMC2154626Listed by: BHHS FOX & ROACH-CHESTNUT HILL $699,999Active6 beds 3 baths3,681 sq. ft.
$699,999Active6 beds 3 baths3,681 sq. ft.1001 E Willow Grove Ave, GLENSIDE, PA 19038
MLS# PAMC2155012Listed by: LIME HOUSE $465,000Active3 beds 3 baths1,646 sq. ft.
$465,000Active3 beds 3 baths1,646 sq. ft.8778 Duveen Dr, WYNDMOOR, PA 19038
MLS# PAMC2154942Listed by: KELLER WILLIAMS REAL ESTATE-BLUE BELL $515,000Active4 beds 2 baths2,452 sq. ft.
$515,000Active4 beds 2 baths2,452 sq. ft.1513 E Willow Grove Ave, GLENSIDE, PA 19038
MLS# PAMC2153564Listed by: ELFANT WISSAHICKON-CHESTNUT HILL $1,300,000Pending3 beds 4 baths2,689 sq. ft.
$1,300,000Pending3 beds 4 baths2,689 sq. ft.8500 Ardmore Ave, WYNDMOOR, PA 19038
MLS# PAMC2153650Listed by: BHHS FOX & ROACH-CHESTNUT HILL $335,000Pending3 beds 2 baths1,512 sq. ft.
$335,000Pending3 beds 2 baths1,512 sq. ft.1306 Stotesbury Ave, GLENSIDE, PA 19038
MLS# PAMC2153668Listed by: COLDWELL BANKER HEARTHSIDE $1,580,000Active6 beds 5 baths4,422 sq. ft.
$1,580,000Active6 beds 5 baths4,422 sq. ft.7604 East Ln, WYNDMOOR, PA 19038
MLS# PAMC2149342Listed by: BHHS FOX & ROACH-CHESTNUT HILL $405,000Pending2 beds 3 baths1,493 sq. ft.
$405,000Pending2 beds 3 baths1,493 sq. ft.8560 Trumbauer Dr #l-40, GLENSIDE, PA 19038
MLS# PAMC2147016Listed by: ELFANT WISSAHICKON-CHESTNUT HILL
