1306 Stotesbury Ave, GLENSIDE, PA 19038
Local realty services provided by:ERA Central Realty Group
1306 Stotesbury Ave,GLENSIDE, PA 19038
$350,000
- 3 Beds
- 2 Baths
- 1,512 sq. ft.
- Single family
- Active
Listed by:dana judith friedfeld
Office:coldwell banker hearthside
MLS#:PAMC2153668
Source:BRIGHTMLS
Price summary
- Price:$350,000
- Price per sq. ft.:$231.48
About this home
This California-style rancher won’t last long at this price! Perched on a hill in the highly sought-after Rolling Hills section of Wyndmoor, this charming home is full of potential and ready for your personal touches. The location is fantastic—just a short walk to the library and minutes from Chestnut Hill, the Turnpike, and more.
As you enter, you’re welcomed by flagstone tile that sets the tone for the home. The spacious great room is a true centerpiece, filled with natural light from oversized picture windows in the front and back, offering sweeping views of the lush yard and patio.
The light-filled kitchen features newer luxury vinyl plank flooring and direct access to the patio, making entertaining seamless. From here, you can flow easily into the great room or head toward the private bedroom wing. This wing includes generously sized bedrooms, 2 full baths, and laminate flooring in the hall and two of the rooms—all tucked away from the main living spaces for extra peace and quiet.
On the opposite side of the home, past the great room, you’ll find a versatile den/TV room with large front windows—perfect for movie nights, reading, or family game time. Toward the back of the home, a conveniently large laundry room provides additional access to the expansive patio as well as plenty of storage space. Imagine sipping your morning coffee on the patio or in your great room, while overlooking the large backyard, ideal for relaxing or entertaining.
With its unbeatable location, top-rated schools, and endless potential, this Wyndmoor gem is a true opportunity. Don’t miss it!
Contact an agent
Home facts
- Year built:1955
- Listing ID #:PAMC2153668
- Added:3 day(s) ago
- Updated:September 07, 2025 at 04:54 PM
Rooms and interior
- Bedrooms:3
- Total bathrooms:2
- Full bathrooms:2
- Living area:1,512 sq. ft.
Heating and cooling
- Cooling:Central A/C
- Heating:Forced Air, Natural Gas
Structure and exterior
- Roof:Shingle
- Year built:1955
- Building area:1,512 sq. ft.
- Lot area:0.32 Acres
Utilities
- Water:Public
- Sewer:Public Sewer
Finances and disclosures
- Price:$350,000
- Price per sq. ft.:$231.48
- Tax amount:$5,641 (2025)
New listings near 1306 Stotesbury Ave
- Coming Soon
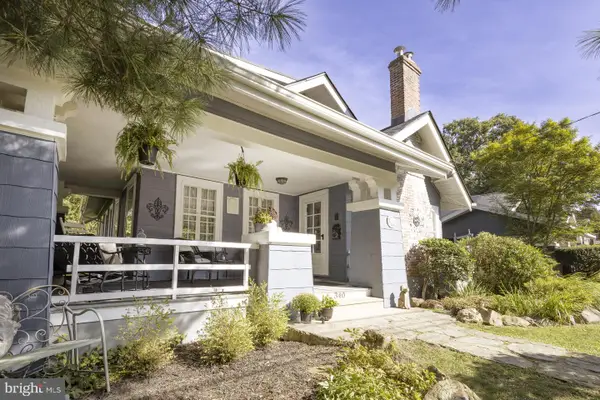 $500,000Coming Soon3 beds 2 baths
$500,000Coming Soon3 beds 2 baths340 Locust Rd #, GLENSIDE, PA 19038
MLS# PAMC2152792Listed by: ELFANT WISSAHICKON-CHESTNUT HILL - Coming Soon
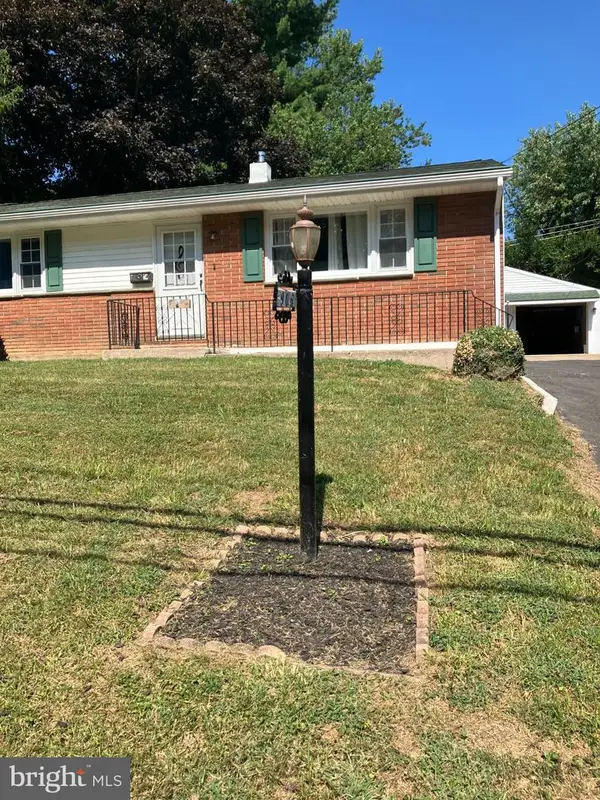 $395,000Coming Soon2 beds 1 baths
$395,000Coming Soon2 beds 1 baths906 Maple Ave, GLENSIDE, PA 19038
MLS# PAMC2153674Listed by: CARDANO REALTORS - New
 $530,000Active4 beds 2 baths2,452 sq. ft.
$530,000Active4 beds 2 baths2,452 sq. ft.1513 E Willow Grove Ave, GLENSIDE, PA 19038
MLS# PAMC2153564Listed by: ELFANT WISSAHICKON-CHESTNUT HILL - Open Sun, 12 to 2pmNew
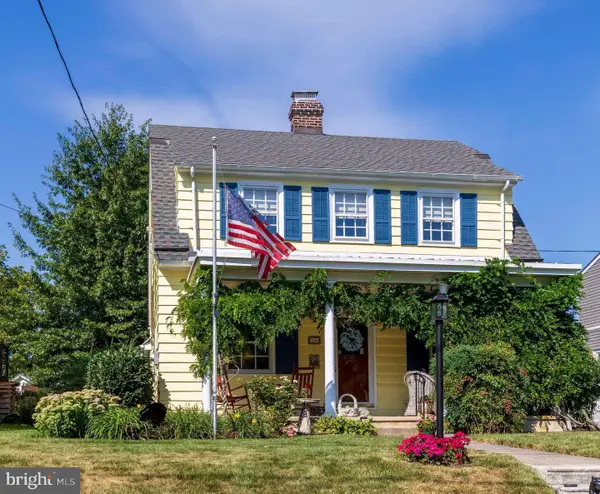 $699,900Active4 beds 2 baths2,004 sq. ft.
$699,900Active4 beds 2 baths2,004 sq. ft.354 Roberts Ave, GLENSIDE, PA 19038
MLS# PAMC2152018Listed by: QUINN & WILSON, INC. - New
 $229,000Active2 beds 1 baths768 sq. ft.
$229,000Active2 beds 1 baths768 sq. ft.158 S Keswick Ave, GLENSIDE, PA 19038
MLS# PAMC2153330Listed by: EVERYHOME REALTORS 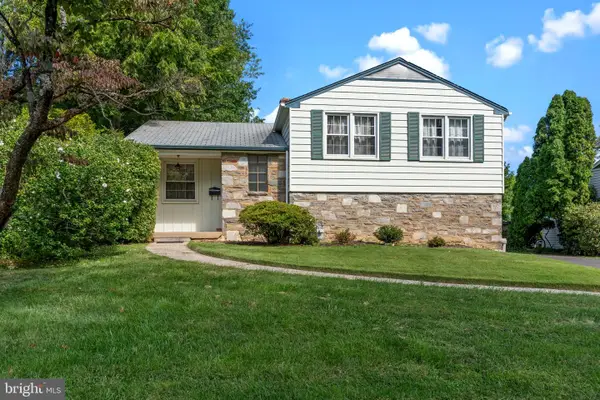 $350,000Pending3 beds 3 baths1,811 sq. ft.
$350,000Pending3 beds 3 baths1,811 sq. ft.326 Winding Way, GLENSIDE, PA 19038
MLS# PAMC2152420Listed by: KELLER WILLIAMS REAL ESTATE-LANGHORNE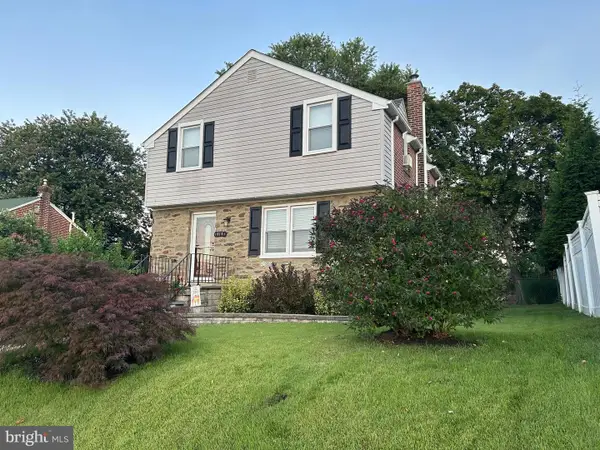 $409,000Pending3 beds 2 baths1,815 sq. ft.
$409,000Pending3 beds 2 baths1,815 sq. ft.414 Highland Ave, GLENSIDE, PA 19038
MLS# PAMC2153146Listed by: COLDWELL BANKER HERITAGE REAL ESTATE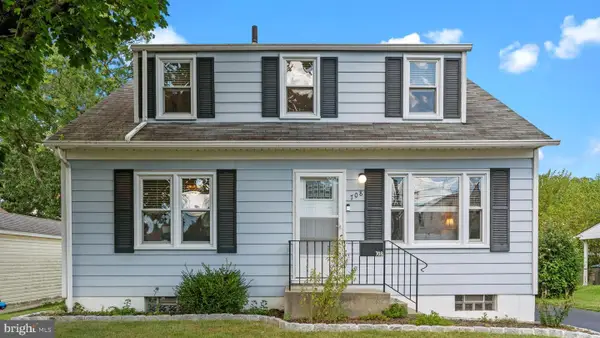 $429,900Pending3 beds 2 baths1,575 sq. ft.
$429,900Pending3 beds 2 baths1,575 sq. ft.708 Monroe Ave, GLENSIDE, PA 19038
MLS# PAMC2153052Listed by: EXP REALTY, LLC- Coming Soon
 $600,000Coming Soon4 beds 4 baths
$600,000Coming Soon4 beds 4 baths458 Monroe Ave, GLENSIDE, PA 19038
MLS# PAMC2152818Listed by: COLDWELL BANKER REALTY
