1219 W Wynnewood Rd #400, WYNNEWOOD, PA 19096
Local realty services provided by:ERA OakCrest Realty, Inc.
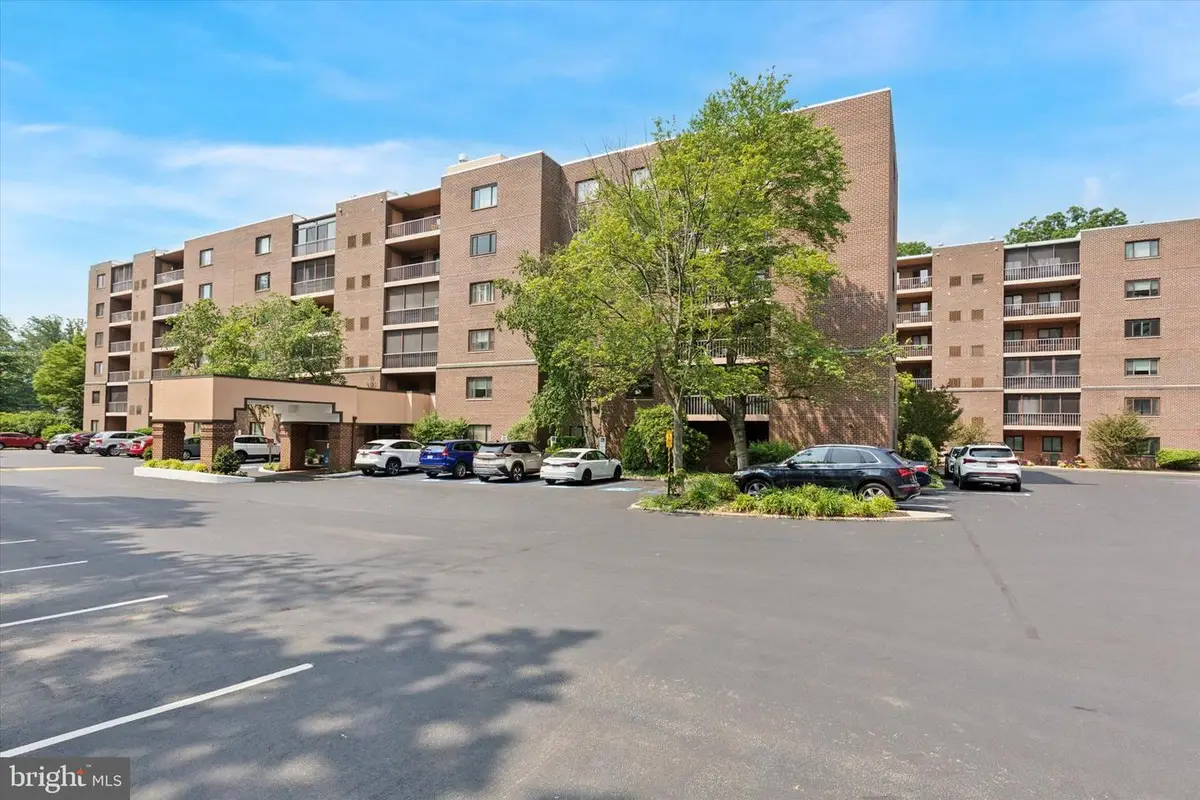
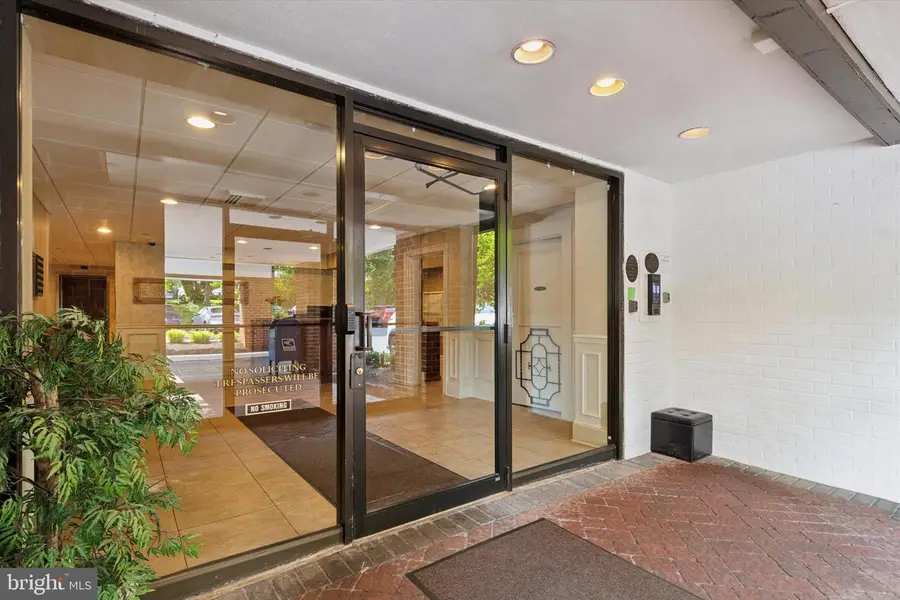
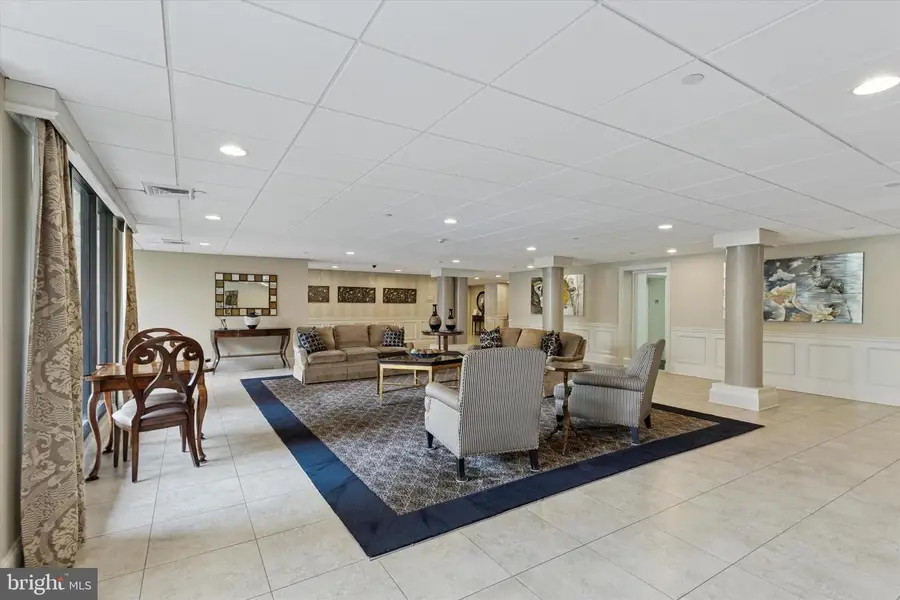
1219 W Wynnewood Rd #400,WYNNEWOOD, PA 19096
$205,000
- 1 Beds
- 1 Baths
- 890 sq. ft.
- Condominium
- Pending
Listed by:michael a duffy
Office:duffy real estate-narberth
MLS#:PAMC2143416
Source:BRIGHTMLS
Price summary
- Price:$205,000
- Price per sq. ft.:$230.34
About this home
Welcome to 1219 W. Wynnewood Road! This spacious 1-bedroom & 1-bathroom condo, located on the 4th floor, offers comfort, convenience, and serene views of the pool. Ideal for those seeking a low-maintenance lifestyle in a prime location, this condo checks all of the boxes. Step inside to a bright and airy living space, flooded with natural light from large windows and sliding glass door that opens to your private balcony—perfect for morning coffee or relaxing evenings overlooking the sparkling pool below. The smartly designed layout features a generous living area, a cozy dining space, and a well-equipped kitchen with ample cabinet/counter space and an in-unit washer and dryer. The sun-filled bedroom offers plenty of room, with a large walk-in closet just steps away. The spacious bathroom, with shower/tub and large vanity, completes the unit. Whether you're soaking in the view from your balcony or enjoying the easy access to nearby shops and restaurants, this condo delivers the best of practical living and everyday ease. Don’t miss your opportunity to call this light-filled, pool-view condo your next home!
Contact an agent
Home facts
- Year built:1976
- Listing Id #:PAMC2143416
- Added:65 day(s) ago
- Updated:August 15, 2025 at 07:30 AM
Rooms and interior
- Bedrooms:1
- Total bathrooms:1
- Full bathrooms:1
- Living area:890 sq. ft.
Heating and cooling
- Cooling:Central A/C
- Heating:Forced Air, Natural Gas
Structure and exterior
- Year built:1976
- Building area:890 sq. ft.
Utilities
- Water:Public
- Sewer:Public Sewer
Finances and disclosures
- Price:$205,000
- Price per sq. ft.:$230.34
- Tax amount:$4,088 (2024)
New listings near 1219 W Wynnewood Rd #400
- New
 $474,900Active3 beds 2 baths1,520 sq. ft.
$474,900Active3 beds 2 baths1,520 sq. ft.1406 Greywall Ln, WYNNEWOOD, PA 19096
MLS# PAMC2151778Listed by: EXP REALTY, LLC - Open Fri, 12 to 2pmNew
 $675,000Active4 beds 2 baths2,039 sq. ft.
$675,000Active4 beds 2 baths2,039 sq. ft.502 E Wynnewood Rd, WYNNEWOOD, PA 19096
MLS# PAMC2151364Listed by: DUFFY REAL ESTATE-NARBERTH - New
 $559,000Active3 beds 2 baths1,480 sq. ft.
$559,000Active3 beds 2 baths1,480 sq. ft.1420 Surrey Ln, WYNNEWOOD, PA 19096
MLS# PAMC2150286Listed by: KELLER WILLIAMS MAIN LINE - Coming SoonOpen Sat, 2 to 4pm
 $899,000Coming Soon4 beds 3 baths
$899,000Coming Soon4 beds 3 baths609 Fariston Dr, WYNNEWOOD, PA 19096
MLS# PAMC2151402Listed by: KELLER WILLIAMS MAIN LINE - New
 $3,200,000Active5 beds 7 baths7,556 sq. ft.
$3,200,000Active5 beds 7 baths7,556 sq. ft.226 Mcclenaghan Mill Rd, WYNNEWOOD, PA 19096
MLS# PAMC2145920Listed by: KW MAIN LINE - NARBERTH - New
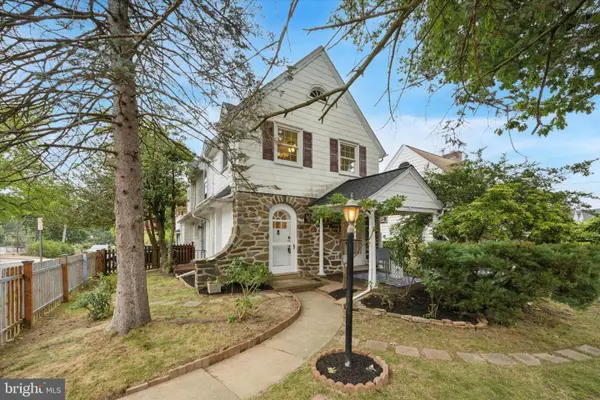 $655,000Active3 beds 3 baths2,138 sq. ft.
$655,000Active3 beds 3 baths2,138 sq. ft.249 Rock Glen Rd, WYNNEWOOD, PA 19096
MLS# PAMC2150640Listed by: KELLER WILLIAMS MAIN LINE - Coming Soon
 $250,000Coming Soon2 beds 2 baths
$250,000Coming Soon2 beds 2 baths1001 City Ave #ec1103, WYNNEWOOD, PA 19096
MLS# PAMC2150498Listed by: BHHS FOX & ROACH MALVERN-PAOLI - New
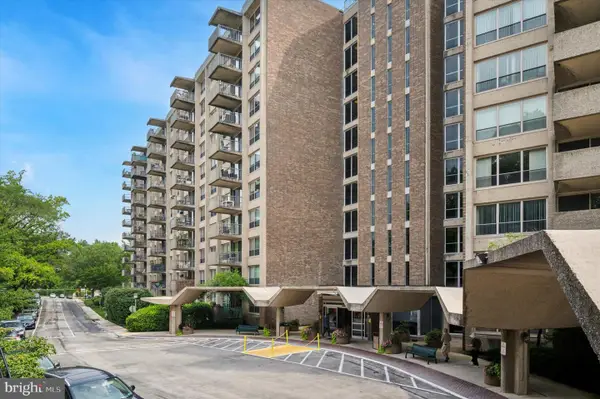 $176,900Active1 beds 1 baths910 sq. ft.
$176,900Active1 beds 1 baths910 sq. ft.1001 City Ave #w-1110, WYNNEWOOD, PA 19096
MLS# PAMC2150354Listed by: SPACE & COMPANY  $903,000Pending4 beds 3 baths2,716 sq. ft.
$903,000Pending4 beds 3 baths2,716 sq. ft.605 Latham Dr, WYNNEWOOD, PA 19096
MLS# PAMC2149828Listed by: BHHS FOX & ROACH-HAVERFORD $750,000Pending3 beds 3 baths1,973 sq. ft.
$750,000Pending3 beds 3 baths1,973 sq. ft.520 Twin Oaks Dr, WYNNEWOOD, PA 19096
MLS# PAMC2148974Listed by: COLDWELL BANKER REALTY
