1455 Braddock Ln, Wynnewood, PA 19096
Local realty services provided by:ERA Liberty Realty
1455 Braddock Ln,Wynnewood, PA 19096
$430,000
- 3 Beds
- 2 Baths
- 1,224 sq. ft.
- Single family
- Pending
Listed by: randy l barker
Office: compass pennsylvania, llc.
MLS#:PAMC2155160
Source:BRIGHTMLS
Price summary
- Price:$430,000
- Price per sq. ft.:$351.31
About this home
Welcome to 1455 Braddock Lane, a charming twin home in the heart of Wynnewood. Set on a quiet, tree-lined street in Lower Merion School District, this home has a warm, cottage-like feel with updates throughout.
As you walk up to the home, you're greeted by a side porch with space for a bench, offering a cozy spot to sit and enjoy the neighborhood. Step inside and you’ll find a bright living room with a gas fireplace, beautiful built-in shelving, and rich hardwood floors. A large three-panel window lets in tons of natural light, giving the space an open, airy feel.
The dining room sits just off the living room and also features large windows and hardwood floors that shine in the sunlight. From there, you’ll walk into the newly renovated kitchen. It’s a clean, bright space with white cabinetry, stainless steel appliances, a 6-burner stove, built-in microwave, dishwasher, and an oven. A window over the sink adds even more light, and a small breakfast bar offers a casual spot for meals, morning coffee, or remote work.
A back door off the kitchen leads to a private yard and patio, along with a detached one-car garage.
Upstairs, you’ll find three bedrooms, including a primary suite, and a newly renovated hall bath. Hardwood floors continue throughout the second floor, giving the entire home a consistent and classic feel.
The lower level is fully finished with a full bathroom and lots of built-ins for storage. This flexible space can be used as a playroom, office, or whatever fits your needs.
Located in an incredibly welcoming and walkable community, this home is just steps from the local elementary school and close to everything Lower Merion has to offer. It’s sleek, updated, and full of charm.
Contact an agent
Home facts
- Year built:1927
- Listing ID #:PAMC2155160
- Added:56 day(s) ago
- Updated:November 13, 2025 at 09:13 AM
Rooms and interior
- Bedrooms:3
- Total bathrooms:2
- Full bathrooms:2
- Living area:1,224 sq. ft.
Heating and cooling
- Cooling:Central A/C, Ductless/Mini-Split
- Heating:Forced Air, Natural Gas
Structure and exterior
- Roof:Asphalt, Pitched
- Year built:1927
- Building area:1,224 sq. ft.
- Lot area:0.06 Acres
Utilities
- Sewer:Public Sewer
Finances and disclosures
- Price:$430,000
- Price per sq. ft.:$351.31
- Tax amount:$5,841 (2025)
New listings near 1455 Braddock Ln
- Open Fri, 4 to 6:30pmNew
 $429,000Active3 beds 1 baths1,260 sq. ft.
$429,000Active3 beds 1 baths1,260 sq. ft.1460 Drayton Ln, WYNNEWOOD, PA 19096
MLS# PAMC2160442Listed by: BHHS FOX & ROACH-ROSEMONT - New
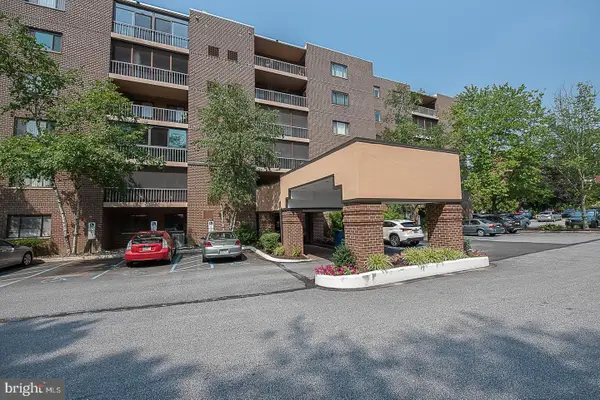 $325,000Active2 beds 2 baths1,156 sq. ft.
$325,000Active2 beds 2 baths1,156 sq. ft.1219 W Wynnewood Rd #311, WYNNEWOOD, PA 19096
MLS# PAMC2161108Listed by: KW MAIN LINE - NARBERTH - Coming SoonOpen Sat, 1 to 3pm
 $925,000Coming Soon4 beds 4 baths
$925,000Coming Soon4 beds 4 baths111 Harrogate Rd, WYNNEWOOD, PA 19096
MLS# PAMC2160640Listed by: RE/MAX MAIN LINE-WEST CHESTER - New
 $265,000Active2 beds 2 baths1,222 sq. ft.
$265,000Active2 beds 2 baths1,222 sq. ft.1001 City Ave #ec-107, WYNNEWOOD, PA 19096
MLS# PAMC2158070Listed by: COMPASS PENNSYLVANIA, LLC 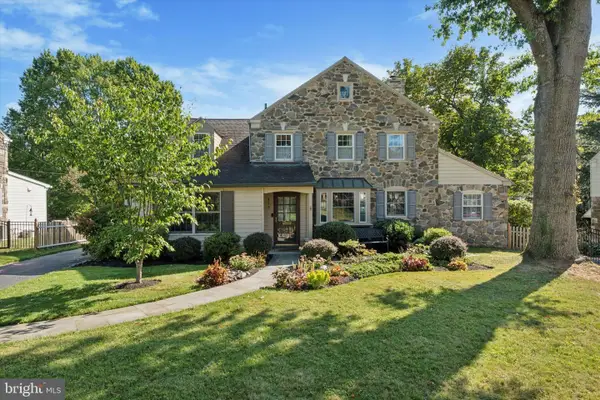 $989,000Pending3 beds 3 baths2,565 sq. ft.
$989,000Pending3 beds 3 baths2,565 sq. ft.415 Parkview Dr, WYNNEWOOD, PA 19096
MLS# PAMC2153930Listed by: COMPASS PENNSYLVANIA, LLC- New
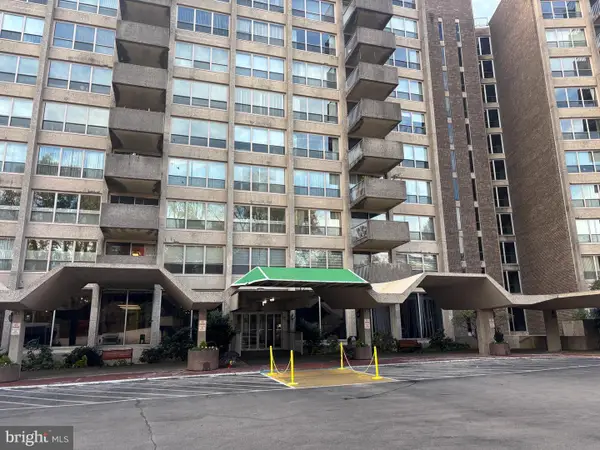 $210,000Active2 beds 2 baths1,222 sq. ft.
$210,000Active2 beds 2 baths1,222 sq. ft.1001 City Ave #e-223, WYNNEWOOD, PA 19096
MLS# PAMC2159962Listed by: KELLER WILLIAMS REAL ESTATE-LANGHORNE  $295,000Active3 beds 3 baths1,910 sq. ft.
$295,000Active3 beds 3 baths1,910 sq. ft.1001 City Ave #w-405, WYNNEWOOD, PA 19096
MLS# PAMC2159894Listed by: RE/MAX ACTION ASSOCIATES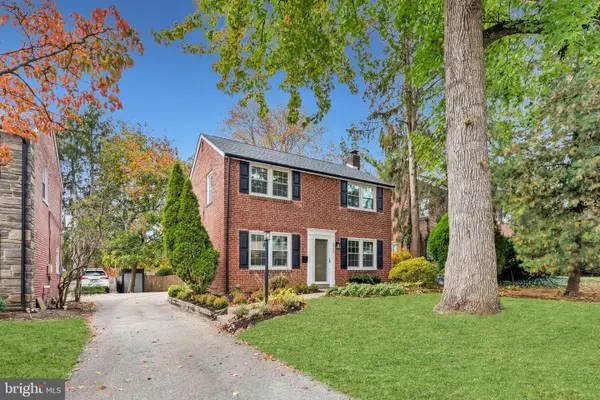 $659,000Active3 beds 2 baths1,592 sq. ft.
$659,000Active3 beds 2 baths1,592 sq. ft.222 Harrogate Rd, WYNNEWOOD, PA 19096
MLS# PAMC2160262Listed by: COMPASS PENNSYLVANIA, LLC $960,000Active4 beds 4 baths2,746 sq. ft.
$960,000Active4 beds 4 baths2,746 sq. ft.1218 Weymouth Rd, WYNNEWOOD, PA 19096
MLS# PAMC2159824Listed by: BHHS FOX & ROACH-HAVERFORD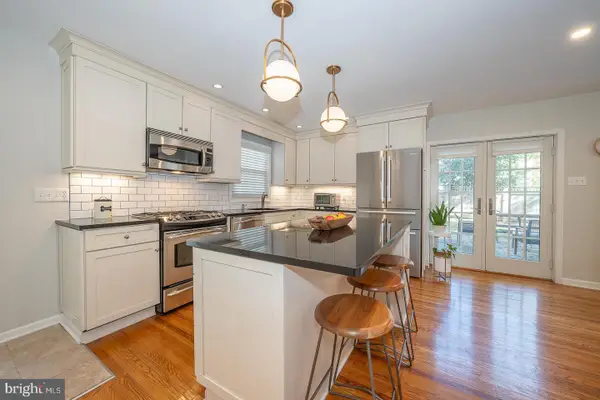 $899,000Pending4 beds 3 baths2,496 sq. ft.
$899,000Pending4 beds 3 baths2,496 sq. ft.515 E Spring Ave, ARDMORE, PA 19003
MLS# PAMC2158612Listed by: COMPASS PENNSYLVANIA, LLC
