388 Ballytore Cir, Wynnewood, PA 19096
Local realty services provided by:O'BRIEN REALTY ERA POWERED
388 Ballytore Cir,Wynnewood, PA 19096
$1,200,000
- 4 Beds
- 4 Baths
- 3,005 sq. ft.
- Single family
- Pending
Listed by: shaquiyyah d jenkins
Office: domain real estate group, llc.
MLS#:PAMC2155602
Source:BRIGHTMLS
Price summary
- Price:$1,200,000
- Price per sq. ft.:$399.33
About this home
Welcome home... this thoughtfully designed Transitional home in Wynnewood is situated at the top of the cul-de-sac which offers great views from this vantage point. The property has been completely renovated with 4 nicely sized bedrooms, 3 full baths and a half bath on the first floor. The open floor plan is fabulous and is full of natural light and pleasantries with a large living room and dining room combo and open kitchen concept with a 9' foot island that seats 4 comfortably. The kitchen flows nicely and gives you plenty of space to prep, cook and gather. For added space, a banquette seating area has been added to give you the additional seats for more informal eating. And for entertaining, an amazing den/study/family room was designed specifically for you to relax, read and entertain guests. The ceilings have been raised and 2 skylights installed to give you that bright and airy feel. Also, there is a charming brick wood burning fireplace and a kitchenette area with a wet bar and wine cooler. The second floor is spacious and flows nicely with the primary bedroom in the rear overlooking the patio and garden. The hall bath has been remodeled offering a tub/shower combo and a 42" vanity. The primary bedroom and bath have high ceilings with the tile extending upwards to the ceiling, and a 48" vanity. Each bedroom offers plenty of closet space and natural light. The lower level features another family room with a full bath (tub/shower combo), storage and a laundry area. Other amazing features of the home include white oak floors throughout, modern lighting, a tankless hot water heater, a new roof, an inground pool and an EV Charger for added convenience. Located in an Award-Winning School District and being just minutes away from Whole Foods, Giant, a shopping center, etc., this home is bound to meet all of your modern day needs and more! Come and make this remarkable home - YOURS!
Contact an agent
Home facts
- Year built:1976
- Listing ID #:PAMC2155602
- Added:54 day(s) ago
- Updated:November 14, 2025 at 08:39 AM
Rooms and interior
- Bedrooms:4
- Total bathrooms:4
- Full bathrooms:3
- Half bathrooms:1
- Living area:3,005 sq. ft.
Heating and cooling
- Cooling:Central A/C
- Heating:90% Forced Air, Forced Air, Heat Pump(s), Natural Gas
Structure and exterior
- Roof:Architectural Shingle
- Year built:1976
- Building area:3,005 sq. ft.
- Lot area:0.42 Acres
Utilities
- Water:Public
- Sewer:Public Sewer
Finances and disclosures
- Price:$1,200,000
- Price per sq. ft.:$399.33
- Tax amount:$15,311 (2025)
New listings near 388 Ballytore Cir
- Open Fri, 4 to 6:30pmNew
 $429,000Active3 beds 1 baths1,260 sq. ft.
$429,000Active3 beds 1 baths1,260 sq. ft.1460 Drayton Ln, WYNNEWOOD, PA 19096
MLS# PAMC2160442Listed by: BHHS FOX & ROACH-ROSEMONT 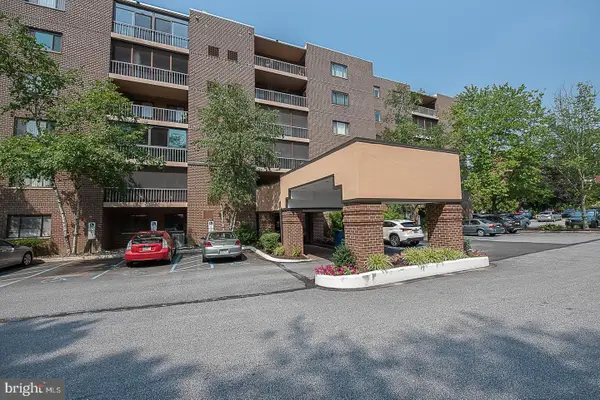 $325,000Pending2 beds 2 baths1,156 sq. ft.
$325,000Pending2 beds 2 baths1,156 sq. ft.1219 W Wynnewood Rd #311, WYNNEWOOD, PA 19096
MLS# PAMC2161108Listed by: KW MAIN LINE - NARBERTH- Open Sat, 1 to 3pmNew
 $925,000Active4 beds 4 baths2,440 sq. ft.
$925,000Active4 beds 4 baths2,440 sq. ft.111 Harrogate Rd, WYNNEWOOD, PA 19096
MLS# PAMC2160640Listed by: RE/MAX MAIN LINE-WEST CHESTER - New
 $265,000Active2 beds 2 baths1,222 sq. ft.
$265,000Active2 beds 2 baths1,222 sq. ft.1001 City Ave #ec-107, WYNNEWOOD, PA 19096
MLS# PAMC2158070Listed by: COMPASS PENNSYLVANIA, LLC 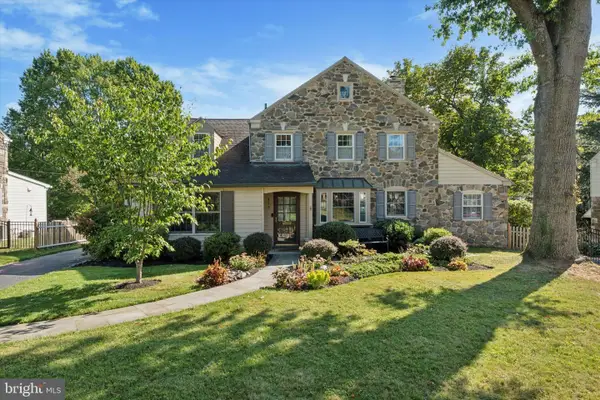 $989,000Pending3 beds 3 baths2,565 sq. ft.
$989,000Pending3 beds 3 baths2,565 sq. ft.415 Parkview Dr, WYNNEWOOD, PA 19096
MLS# PAMC2153930Listed by: COMPASS PENNSYLVANIA, LLC- New
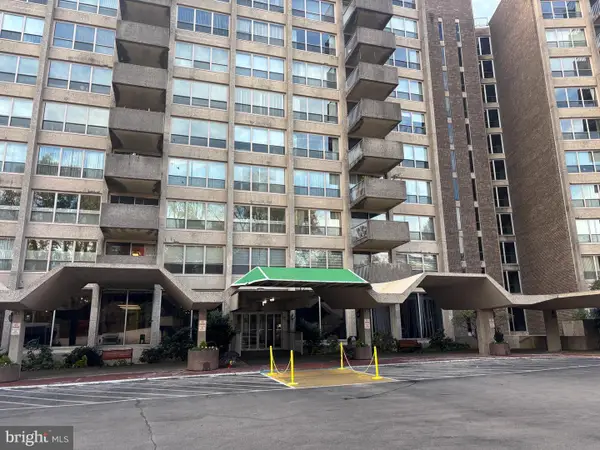 $210,000Active2 beds 2 baths1,222 sq. ft.
$210,000Active2 beds 2 baths1,222 sq. ft.1001 City Ave #e-223, WYNNEWOOD, PA 19096
MLS# PAMC2159962Listed by: KELLER WILLIAMS REAL ESTATE-LANGHORNE  $295,000Active3 beds 3 baths1,910 sq. ft.
$295,000Active3 beds 3 baths1,910 sq. ft.1001 City Ave #w-405, WYNNEWOOD, PA 19096
MLS# PAMC2159894Listed by: RE/MAX ACTION ASSOCIATES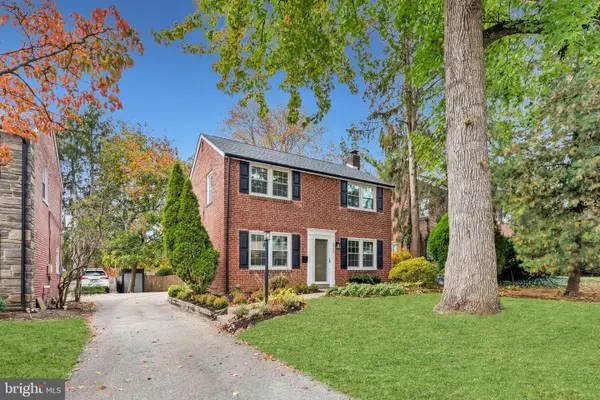 $659,000Active3 beds 2 baths1,592 sq. ft.
$659,000Active3 beds 2 baths1,592 sq. ft.222 Harrogate Rd, WYNNEWOOD, PA 19096
MLS# PAMC2160262Listed by: COMPASS PENNSYLVANIA, LLC $960,000Pending4 beds 4 baths2,746 sq. ft.
$960,000Pending4 beds 4 baths2,746 sq. ft.1218 Weymouth Rd, WYNNEWOOD, PA 19096
MLS# PAMC2159824Listed by: BHHS FOX & ROACH-HAVERFORD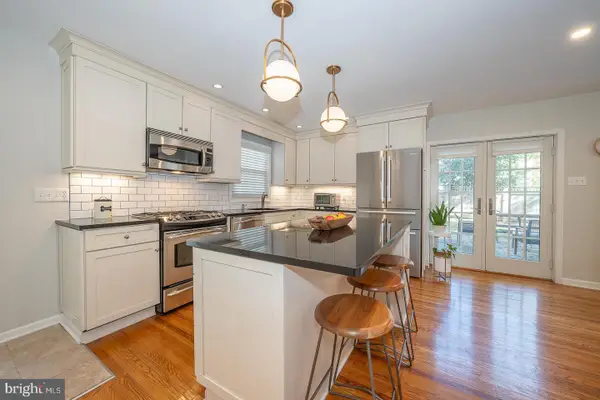 $899,000Pending4 beds 3 baths2,496 sq. ft.
$899,000Pending4 beds 3 baths2,496 sq. ft.515 E Spring Ave, ARDMORE, PA 19003
MLS# PAMC2158612Listed by: COMPASS PENNSYLVANIA, LLC
