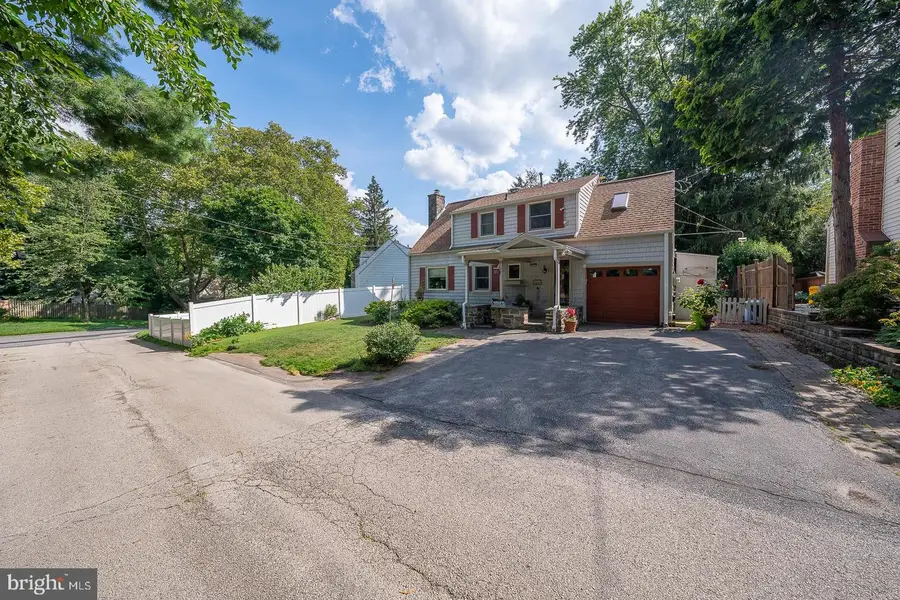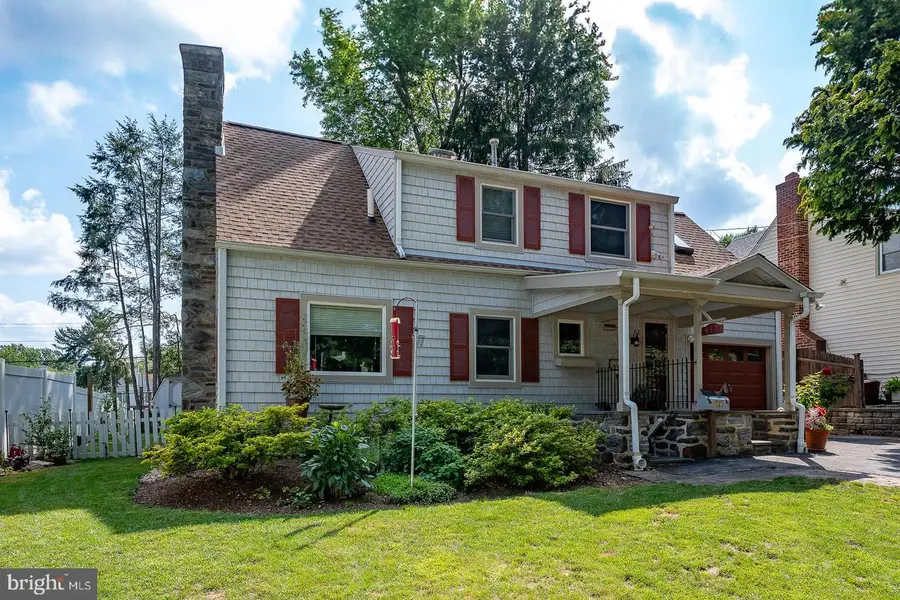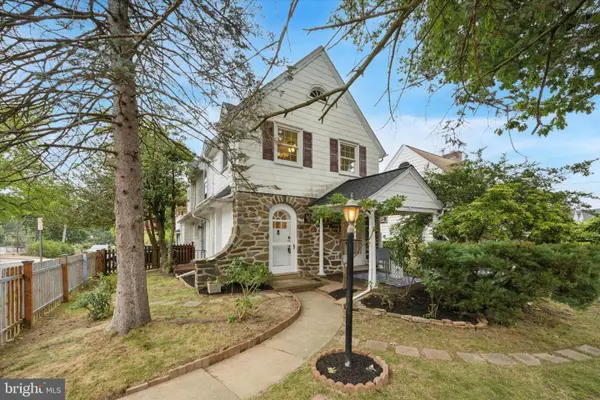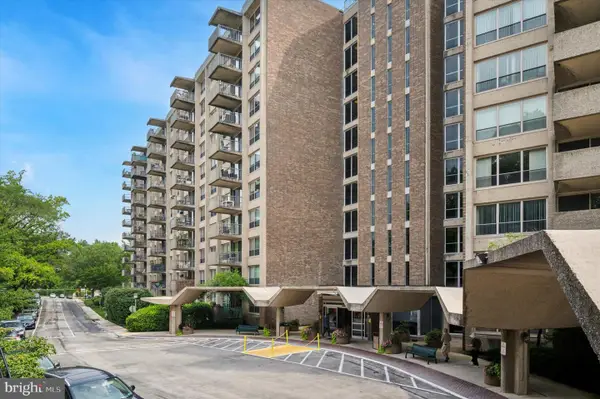417 Haverford Rd, WYNNEWOOD, PA 19096
Local realty services provided by:Mountain Realty ERA Powered



417 Haverford Rd,WYNNEWOOD, PA 19096
$650,000
- 4 Beds
- 3 Baths
- 1,313 sq. ft.
- Single family
- Pending
Listed by:thomas p weeks
Office:bhhs fox & roach-haverford
MLS#:PAMC2148560
Source:BRIGHTMLS
Price summary
- Price:$650,000
- Price per sq. ft.:$495.05
About this home
A wonderful and affordable opportunity in Lower Merion and its award winning school district. Discover an ideal opportunity to own a charming and manageable home in the heart of Lower Merion—perfect for first-time buyers or those looking to downsize without sacrificing comfort or convenience.
Set above Haverford Road with a private access road in the rear, this unique property offers surprising space and thoughtful updates throughout. The main level features a renovated kitchen with a cozy breakfast nook or prep space, opening into a dining and living room with lots of natural light . An updated powder room and a flexible bonus room—ideal as a den, home office, or guest space—complete this level, which has refinished hardwood floors throughout.
Step outside to a covered rear porch that invites relaxation or entertaining, overlooking a landscaped backyard with mature plantings, a large storage shed, and even a custom-built treehouse with its own deck, lighting, and electric service.
Upstairs, you'll find three generously sized bedrooms, each with larger-than-expected closet space, and a full hall bath. A centrally located open area in the hallway offers a great spot for reading, working from home, or creative projects. Built-in speakers throughout the main and upper levels bring music to the whole home.
The lower level adds bonus value with laundry and storage areas, plus a separate private suite, living area with kitchenette, bedroom, and full bath—ideal for extended family, guests, or an au pair. Accessible by a a private outdoor entrance.
Additional features include a garage with 220V EV-ready electric and utility sink with hot and cold water, plus parking for three more cars. This home has been thoughtfully updated and lovingly maintained by its current and former owner including a complete new roof in December 2023. The location couldn’t be more convenient. Walkable to Wynnewood Valley Park and just minutes to the Paoli/Thorndale Line, and shopping options including Whole Foods, Giant, and Target.
Don’t miss your chance to own in this sought-after Main Line location. Schedule your private tour today.
Contact an agent
Home facts
- Year built:1942
- Listing Id #:PAMC2148560
- Added:20 day(s) ago
- Updated:August 15, 2025 at 07:30 AM
Rooms and interior
- Bedrooms:4
- Total bathrooms:3
- Full bathrooms:2
- Half bathrooms:1
- Living area:1,313 sq. ft.
Heating and cooling
- Cooling:Central A/C
- Heating:Forced Air, Natural Gas
Structure and exterior
- Roof:Pitched
- Year built:1942
- Building area:1,313 sq. ft.
- Lot area:0.21 Acres
Utilities
- Water:Public
- Sewer:Public Sewer
Finances and disclosures
- Price:$650,000
- Price per sq. ft.:$495.05
- Tax amount:$2,856 (2002)
New listings near 417 Haverford Rd
- New
 $474,900Active3 beds 2 baths1,520 sq. ft.
$474,900Active3 beds 2 baths1,520 sq. ft.1406 Greywall Ln, WYNNEWOOD, PA 19096
MLS# PAMC2151778Listed by: EXP REALTY, LLC - Open Fri, 12 to 2pmNew
 $675,000Active4 beds 2 baths2,039 sq. ft.
$675,000Active4 beds 2 baths2,039 sq. ft.502 E Wynnewood Rd, WYNNEWOOD, PA 19096
MLS# PAMC2151364Listed by: DUFFY REAL ESTATE-NARBERTH - New
 $559,000Active3 beds 2 baths1,480 sq. ft.
$559,000Active3 beds 2 baths1,480 sq. ft.1420 Surrey Ln, WYNNEWOOD, PA 19096
MLS# PAMC2150286Listed by: KELLER WILLIAMS MAIN LINE - Coming SoonOpen Sat, 2 to 4pm
 $899,000Coming Soon4 beds 3 baths
$899,000Coming Soon4 beds 3 baths609 Fariston Dr, WYNNEWOOD, PA 19096
MLS# PAMC2151402Listed by: KELLER WILLIAMS MAIN LINE - New
 $3,200,000Active5 beds 7 baths7,556 sq. ft.
$3,200,000Active5 beds 7 baths7,556 sq. ft.226 Mcclenaghan Mill Rd, WYNNEWOOD, PA 19096
MLS# PAMC2145920Listed by: KW MAIN LINE - NARBERTH - New
 $655,000Active3 beds 3 baths2,138 sq. ft.
$655,000Active3 beds 3 baths2,138 sq. ft.249 Rock Glen Rd, WYNNEWOOD, PA 19096
MLS# PAMC2150640Listed by: KELLER WILLIAMS MAIN LINE - Coming Soon
 $250,000Coming Soon2 beds 2 baths
$250,000Coming Soon2 beds 2 baths1001 City Ave #ec1103, WYNNEWOOD, PA 19096
MLS# PAMC2150498Listed by: BHHS FOX & ROACH MALVERN-PAOLI - New
 $176,900Active1 beds 1 baths910 sq. ft.
$176,900Active1 beds 1 baths910 sq. ft.1001 City Ave #w-1110, WYNNEWOOD, PA 19096
MLS# PAMC2150354Listed by: SPACE & COMPANY  $903,000Pending4 beds 3 baths2,716 sq. ft.
$903,000Pending4 beds 3 baths2,716 sq. ft.605 Latham Dr, WYNNEWOOD, PA 19096
MLS# PAMC2149828Listed by: BHHS FOX & ROACH-HAVERFORD $750,000Pending3 beds 3 baths1,973 sq. ft.
$750,000Pending3 beds 3 baths1,973 sq. ft.520 Twin Oaks Dr, WYNNEWOOD, PA 19096
MLS# PAMC2148974Listed by: COLDWELL BANKER REALTY
