917 Delmont Dr, Wynnewood, PA 19096
Local realty services provided by:ERA OakCrest Realty, Inc.
Listed by:joymarie defruscio
Office:keller williams realty group
MLS#:PAMC2158034
Source:BRIGHTMLS
Price summary
- Price:$749,900
- Price per sq. ft.:$370.87
About this home
OPEN HOUSE SATURDAY CANCELLED!
Welcome to the Penn Wynne home where ORDINARY ENDS and EXTRAORDINARY BEGINS!
This stunning 3-bedroom, 2.5-bath residence in Lower Merion Township has been COMPLETELY REIMAGINED from top to bottom—every system, surface, and finish renewed with thoughtful detail and timeless design. Located in the highly coveted LOWER MERION SCHOOL DISTRICT with LOW TAXES, this property is a RARE OPPORTUNITY to own a truly turnkey masterpiece on the Main Line.
Step inside and experience designer living at its finest. The main level showcases NEW engineered hardwood flooring, recessed lighting throughout, and a show-stopping custom kitchen featuring Taupe shaker cabinetry, Pure White quartz countertops, Zellige tile backsplash, and a top-of-the-line LG Black Stainless 4-piece appliance suite. A workstation sink, air-switch disposal, and soft-close drawers make this kitchen both BEAUTIFUL and FUNCTIONAL—crafted for those who EXPECT MORE.
But wait! Adjacent to the kitchen is a STUNNING dining room with custom wall paneling and showstopper sconce and chandelier lighting—a perfect space to dazzle your guests.
Upstairs, discover three spacious bedrooms, each with LARGE closets and abundant natural light. The bathrooms are pure perfection with custom tile work, vanities with designer fixtures, and a glass-door primary shower with multi-jet panel bringing spa-level luxury home. A stylish powder room on the main floor adds convenience for guests, while the finished basement provides FLEXIBLE SPACE for a home office, media room, or sports cave—ready to customize for your lifestyle.
Every major system has been replaced for total peace of mind:
NEW 30-YEAR architectural roof and decking, NEW gutters and downspouts, NEW energy-efficient windows, NEW 200-amp electrical service and panel, NEW plumbing throughout, NEW gas furnace and central air system, NEW sump pump, and even a GAS GENERATOR for backup power. The home also features attic insulation upgraded to R49, hardwired smoke & CO detectors, and all permits pulled and inspected by Lower Merion Township for full compliance.
Outside, enjoy fresh landscaping, a new asphalt driveway, and a fully fenced backyard with a custom exterior awning that adds charm and curb appeal. Entertain guests inside or out—every detail has been executed with precision, ensuring this home is both BEAUTIFULLY FINISHED and BUILT TO LAST.
Opportunities like this in Penn Wynne (ranked 6th best neighborhood in the U.S.!) don’t appear often. This is not just another renovated home—make this STATEMENT OF QUALITY, COMFORT, AND DESIGN EXCELLENCE your own.
DON’T SETTLE FOR ORDINARY. CHOOSE EXTRAORDINARY.
Contact an agent
Home facts
- Year built:1941
- Listing ID #:PAMC2158034
- Added:5 day(s) ago
- Updated:October 19, 2025 at 10:10 AM
Rooms and interior
- Bedrooms:3
- Total bathrooms:3
- Full bathrooms:2
- Half bathrooms:1
- Living area:2,022 sq. ft.
Heating and cooling
- Cooling:Central A/C
- Heating:Forced Air, Natural Gas
Structure and exterior
- Year built:1941
- Building area:2,022 sq. ft.
- Lot area:0.12 Acres
Utilities
- Water:Public
- Sewer:Public Sewer
Finances and disclosures
- Price:$749,900
- Price per sq. ft.:$370.87
- Tax amount:$7,101 (2025)
New listings near 917 Delmont Dr
- Coming Soon
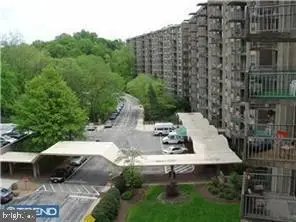 $299,000Coming Soon3 beds 3 baths
$299,000Coming Soon3 beds 3 baths1001 City Ave #ec206, WYNNEWOOD, PA 19096
MLS# PAMC2154892Listed by: HARVEY SKLAROFF REAL ESTATE - Open Sun, 2 to 4pmNew
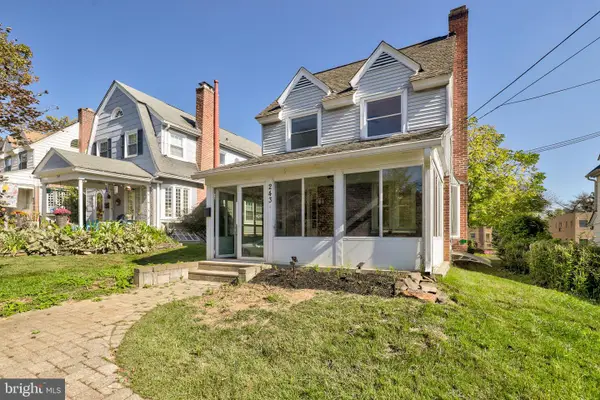 $575,000Active3 beds 3 baths1,328 sq. ft.
$575,000Active3 beds 3 baths1,328 sq. ft.243 Rock Glen Rd, WYNNEWOOD, PA 19096
MLS# PAMC2158094Listed by: KELLER WILLIAMS REAL ESTATE - MEDIA 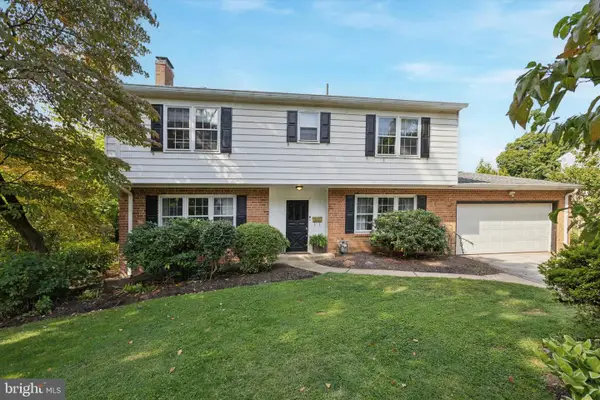 $995,000Pending4 beds 3 baths3,305 sq. ft.
$995,000Pending4 beds 3 baths3,305 sq. ft.512 N Wynnewood Ave, WYNNEWOOD, PA 19096
MLS# PAMC2154794Listed by: COMPASS PENNSYLVANIA, LLC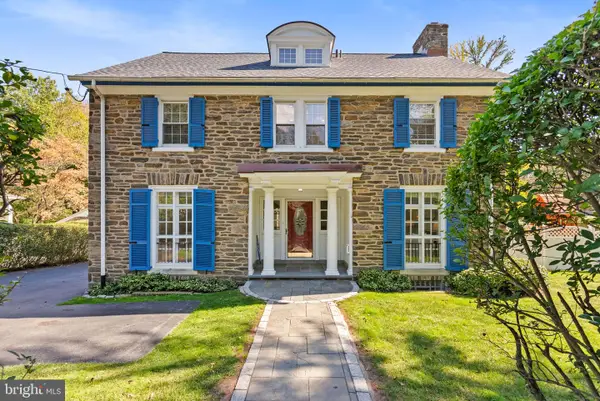 $950,000Pending5 beds 4 baths3,015 sq. ft.
$950,000Pending5 beds 4 baths3,015 sq. ft.392 Montgomery Ave, WYNNEWOOD, PA 19096
MLS# PAMC2157940Listed by: KELLER WILLIAMS REAL ESTATE -EXTON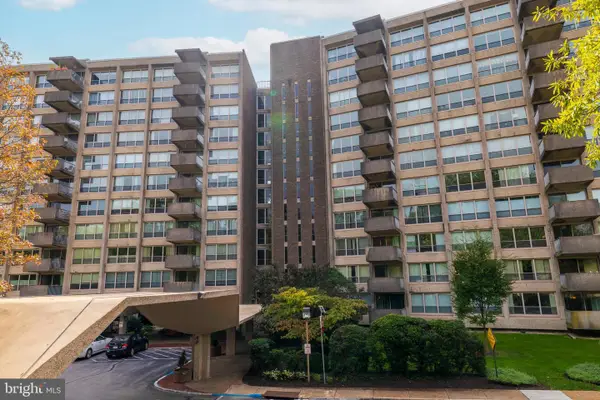 $234,900Active2 beds 2 baths1,222 sq. ft.
$234,900Active2 beds 2 baths1,222 sq. ft.1001-ec808 City Ave, WYNNEWOOD, PA 19096
MLS# PAMC2157222Listed by: EXP REALTY, LLC $949,000Pending4 beds 3 baths2,578 sq. ft.
$949,000Pending4 beds 3 baths2,578 sq. ft.109 Overbrook Pkwy, WYNNEWOOD, PA 19096
MLS# PAMC2155142Listed by: COMPASS PENNSYLVANIA, LLC $875,000Active4 beds 3 baths2,172 sq. ft.
$875,000Active4 beds 3 baths2,172 sq. ft.414 Mcclenaghan Mill Rd, WYNNEWOOD, PA 19096
MLS# PAMC2156668Listed by: KELLER WILLIAMS MAIN LINE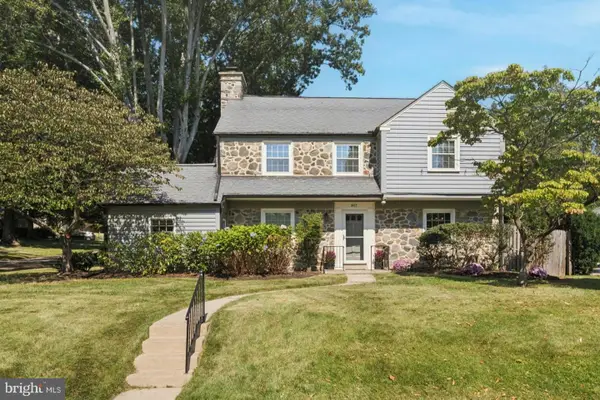 $829,000Pending3 beds 3 baths2,241 sq. ft.
$829,000Pending3 beds 3 baths2,241 sq. ft.907 Nicholson Rd, WYNNEWOOD, PA 19096
MLS# PAMC2155054Listed by: BHHS FOX & ROACH-HAVERFORD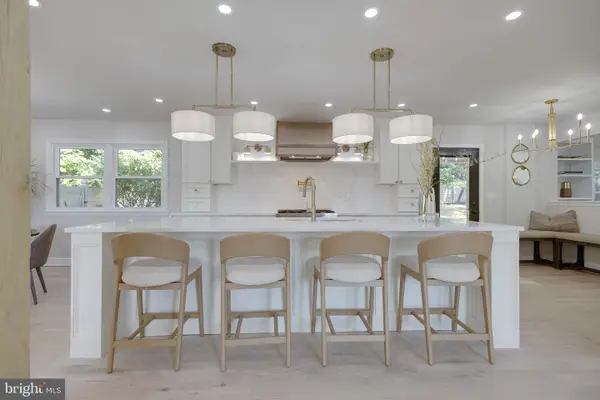 $1,200,000Active4 beds 4 baths3,005 sq. ft.
$1,200,000Active4 beds 4 baths3,005 sq. ft.388 Ballytore Cir, WYNNEWOOD, PA 19096
MLS# PAMC2155602Listed by: DOMAIN REAL ESTATE GROUP, LLC
