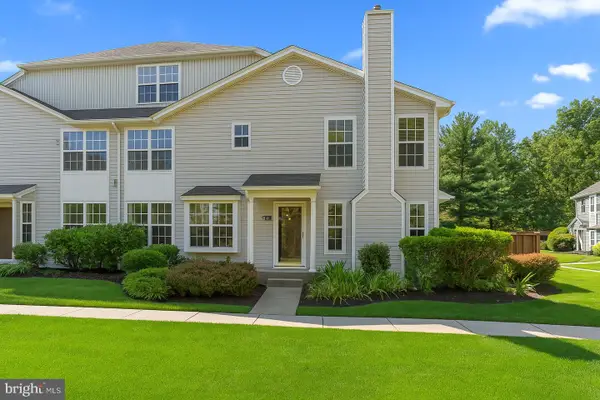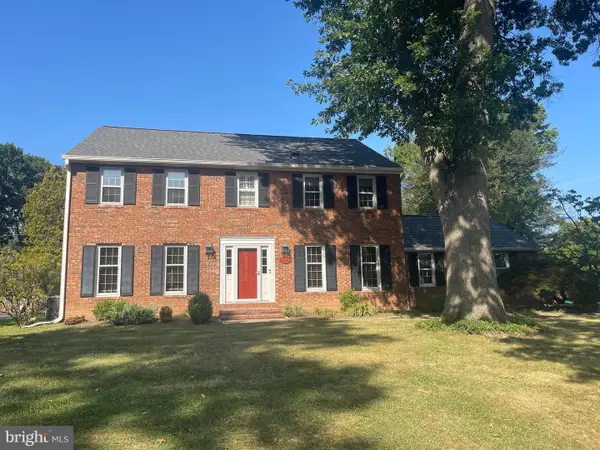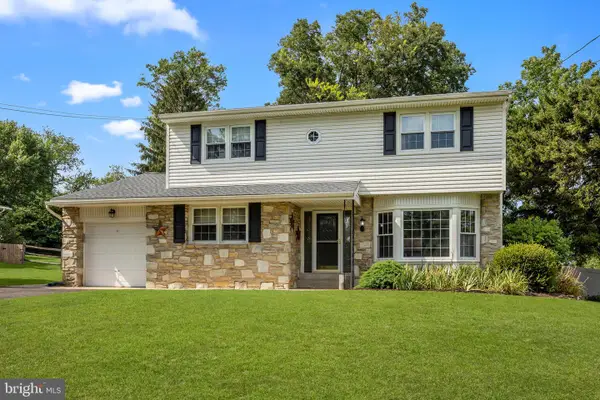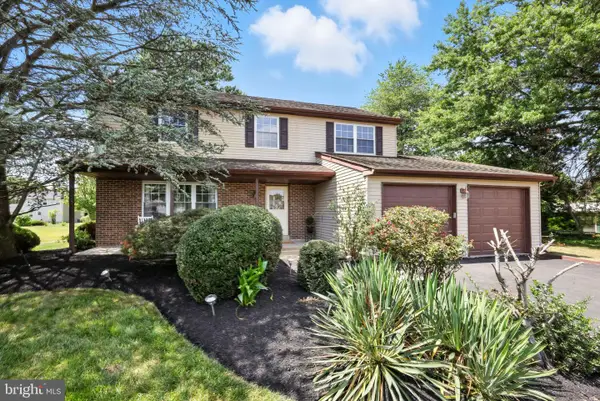1334 Moon Dr, YARDLEY, PA 19067
Local realty services provided by:ERA Liberty Realty



Listed by:mariann matarese
Office:bhhs fox & roach -yardley/newtown
MLS#:PABU2101828
Source:BRIGHTMLS
Price summary
- Price:$690,000
- Price per sq. ft.:$244.59
About this home
Here’s your opportunity to bring your vision to life in one of the area’s most desirable neighborhoods!
Tucked away in the coveted “Old” Wynnewood section of Yardley, 1334 Moon Drive sits proudly on one of the town’s most prestigious streets. Stately and timeless, the home offers quiet elegance and a commanding presence from the moment you arrive. With 2,821 square feet of finished living space, there’s room for everyone—and unfinished areas to expand or reimagine as you see fit. Step through the front door into the foyer of this classic center hall colonial, and to your right, you’ll find a spacious front-to-back living room featuring a cozy brick fireplace and French doors that open to the rear patio. To the left, a generously sized formal dining room easily accommodates a large table, buffet, breakfront, and more. Just beyond, the inviting family room features knotty pine walls, a wood-burning fireplace, a full wall of built-ins, and a beautiful bow window overlooking the front yard. The eat-in kitchen is positioned at the back of the home and offers a large pantry as well as access to both the back patio and the private, fenced yard—ideal for gatherings or quiet mornings. A large laundry/mudroom and powder room complete the first floor. Upstairs, the master bedroom suite spans the depth of the home and is filled with natural light from multiple windows. It offers ample closet space and a full en-suite bath. Bedroom #2 is bright and roomy, with views of the front yard and a surprise: inside the closet, a hidden staircase leads to the unfinished third floor/attic, offering even more potential space! Bedroom #3 is also generously sized, with two large closets – one of them cedar -- and front yard views, while Bedroom #4 is tucked at the back of the home, featuring a good-sized closet and a standard door that opens to a massive unfinished bonus area above the two-car garage. This flexible space could become anything you imagine: perhaps an office, playroom, gym, or tucked-away retreat. Throughout the home, you’ll find carpets that are likely hiding hardwood floors underneath, just waiting to be uncovered. The full basement is unfinished, offering even more room to expand or use for storage. With a newer HVAC system (2019) and roof (2023), plus a whole-house fan and central air conditioning, you’ll enjoy comfort and peace of mind through every season. Set on nearly 0.4 acres in the award-winning Pennsbury School District, the location is central to everything—shopping, schools, parks, community pool, and library—with easy access to regional rail and major commuter routes including Route 1, I-95, and I-295. With a bit of updating, this gracious home can become everything you’ve hoped for—in the neighborhood you’ve always loved. Bring your ideas and unlock its full potential—this is a rare opportunity you won’t want to miss.
Contact an agent
Home facts
- Year built:1960
- Listing Id #:PABU2101828
- Added:3 day(s) ago
- Updated:August 15, 2025 at 11:44 PM
Rooms and interior
- Bedrooms:4
- Total bathrooms:3
- Full bathrooms:2
- Half bathrooms:1
- Living area:2,821 sq. ft.
Heating and cooling
- Cooling:Central A/C
- Heating:Baseboard - Hot Water, Oil
Structure and exterior
- Year built:1960
- Building area:2,821 sq. ft.
- Lot area:0.4 Acres
Schools
- High school:PENNSBURY EAST & WEST
- Middle school:WILLIAM PENN
- Elementary school:MAKEFIELD
Utilities
- Water:Public
- Sewer:Public Sewer
Finances and disclosures
- Price:$690,000
- Price per sq. ft.:$244.59
- Tax amount:$12,030 (2025)
New listings near 1334 Moon Dr
- Open Sun, 1 to 3pmNew
 $255,000Active2 beds 2 baths1,264 sq. ft.
$255,000Active2 beds 2 baths1,264 sq. ft.909 Yardley Commons, YARDLEY, PA 19067
MLS# PABU2103020Listed by: BHHS FOX & ROACH -YARDLEY/NEWTOWN - Open Sat, 1 to 3pmNew
 $455,000Active3 beds 2 baths1,710 sq. ft.
$455,000Active3 beds 2 baths1,710 sq. ft.8106 Spruce Mill Dr, YARDLEY, PA 19067
MLS# PABU2102752Listed by: COLDWELL BANKER HEARTHSIDE - Coming Soon
 $949,000Coming Soon4 beds 3 baths
$949,000Coming Soon4 beds 3 baths1306 Moon Dr, YARDLEY, PA 19067
MLS# PABU2102812Listed by: COLDWELL BANKER HEARTHSIDE - New
 $425,000Active2 beds 2 baths1,183 sq. ft.
$425,000Active2 beds 2 baths1,183 sq. ft.651-a Rose Hollow, YARDLEY, PA 19067
MLS# PABU2102990Listed by: EXP REALTY, LLC - Open Sat, 1 to 3pmNew
 $650,000Active4 beds 3 baths2,422 sq. ft.
$650,000Active4 beds 3 baths2,422 sq. ft.12 Upton Ln, YARDLEY, PA 19067
MLS# PABU2100882Listed by: KELLER WILLIAMS REAL ESTATE-LANGHORNE - New
 $544,900Active3 beds 4 baths2,343 sq. ft.
$544,900Active3 beds 4 baths2,343 sq. ft.1605 Covington Rd, YARDLEY, PA 19067
MLS# PABU2102780Listed by: KELLER WILLIAMS REAL ESTATE -EXTON - New
 $849,000Active5 beds 3 baths2,618 sq. ft.
$849,000Active5 beds 3 baths2,618 sq. ft.1230 Dickinson Dr, YARDLEY, PA 19067
MLS# PABU2102798Listed by: BHHS FOX & ROACH -YARDLEY/NEWTOWN - Open Sun, 1 to 3pmNew
 $679,900Active4 beds 3 baths2,187 sq. ft.
$679,900Active4 beds 3 baths2,187 sq. ft.1431 Scarlet Oak Rd, YARDLEY, PA 19067
MLS# PABU2102318Listed by: BHHS FOX & ROACH -YARDLEY/NEWTOWN - Coming Soon
 $445,000Coming Soon3 beds 2 baths
$445,000Coming Soon3 beds 2 baths140 N Main St, YARDLEY, PA 19067
MLS# PABU2102854Listed by: BHHS FOX & ROACH -YARDLEY/NEWTOWN - Open Fri, 4 to 6pmNew
 $630,000Active3 beds 3 baths2,266 sq. ft.
$630,000Active3 beds 3 baths2,266 sq. ft.210 Emerald Dr, YARDLEY, PA 19067
MLS# PABU2102750Listed by: KELLER WILLIAMS REAL ESTATE-LANGHORNE
