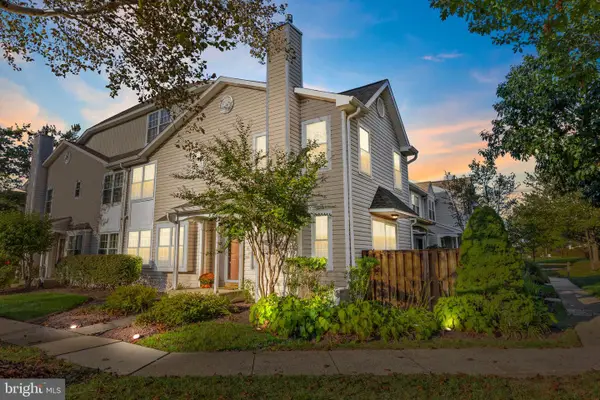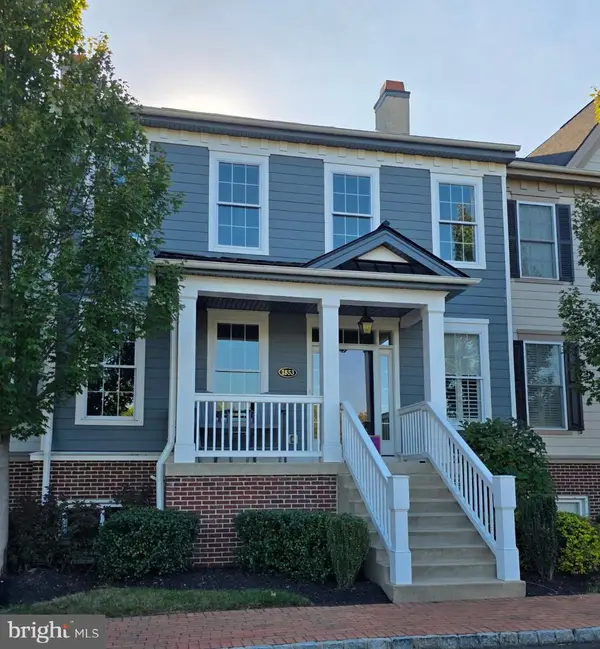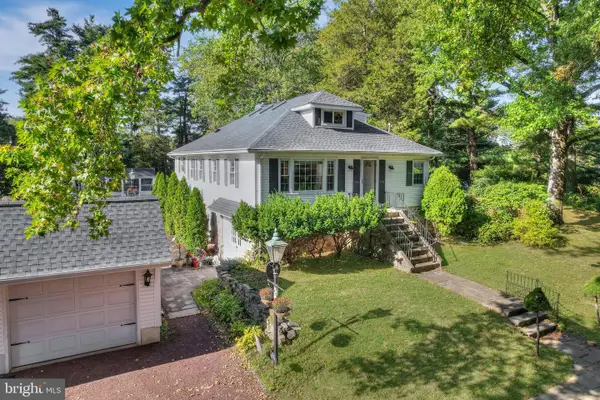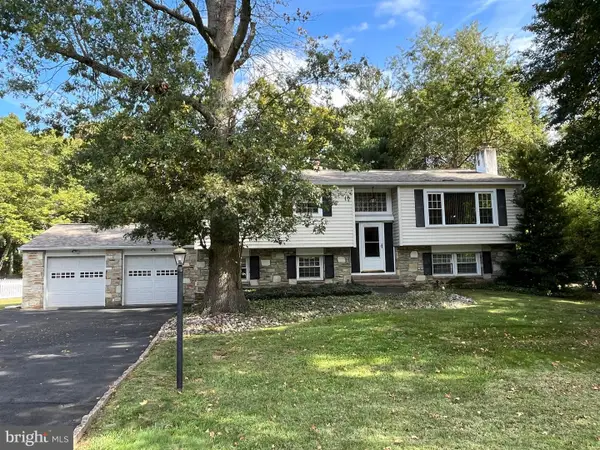17 Highland Dr, Yardley, PA 19067
Local realty services provided by:ERA Valley Realty
17 Highland Dr,Yardley, PA 19067
$600,000
- 4 Beds
- 3 Baths
- 2,430 sq. ft.
- Single family
- Active
Upcoming open houses
- Sun, Oct 1201:00 pm - 03:00 pm
Listed by:kimberly rock
Office:keller williams real estate-langhorne
MLS#:PABU2106822
Source:BRIGHTMLS
Price summary
- Price:$600,000
- Price per sq. ft.:$246.91
About this home
Welcome home to this lovingly maintained & spacious 4 bedroom house ideally located in the highly desirable Hillwood Terrace community of Yardley. Boasting versatile living space, thoughtful updates, and a neutral color palette throughout, this home perfectly balances comfort, style, and functionality. Manicured landscaping guides you to your sun-drenched enclosed front porch - a delightful spot to relax and enjoy your morning coffee. Enter to your inviting front foyer and immediately notice the home’s warm and welcoming ambiance. To your right, a few steps up lead you to your bright and spacious living room, highlighted by a large bay window that fills the space with radiant sunshine and a vaulted ceiling with exposed beams that adds architectural charm. The living room flows effortlessly into your formal dining room, where a large window frames picturesque views of your tree-lined backyard. Your eat in kitchen is conveniently located right off your dining room and features gas cooking and ample cabinet and counter space. On the upstairs level of this home, you’ll find four spacious bedrooms, each with ceiling fans and windows for natural light. The luxurious primary suite offers an ensuite bathroom with a beautifully tiled, floor-to-ceiling stall shower. A full hallway bath with a tub/shower combo and a linen closet completes this level. Back on the main entry floor you'll find an additional spacious family room, perfect for movie nights or casual entertaining, complete with a ceiling fan, custom built-in wall cabinetry with concealed doors for discreet storage, powder room, HUGE closet, and direct access to your outdoor patio—perfect for easy indoor/outdoor entertainment! Additionally this home features a full unfinished basement offering a laundry area with utility sink and ample space for all your storage needs! This home has no lack of storage space. Step outside to your private, fenced-in backyard oasis. Backing up to township owned wooded land, framed by a canopy of mature trees, this backyard offers ultimate privacy and a tranquil setting for relaxation or outdoor fun. Host unforgettable gatherings with a dedicated grilling patio and a separate dining patio, while the expansive open lawn provides plenty of room for games, play, and leisure. A convenient storage shed provides space for all your outdoor essentials. This home features an attached 1 car garage and expansive driveway for ample parking as well as is equipped with a whole house generator. Located close to a variety of shopping and restaurants in Yardley Boro yet also near I 295, the Yardley train station offering direct service to center city and the Trenton Mercer Airport for easy commuting! The neighborhood itself is right across the street from a private township maintained path that goes direct over a foot bridge to the Delaware Canal Tow Path, allowing residents to SAFELY and easily walk into Yardley Boro, or take a bike ride to New Hope - perfect for the outdoor enthusiast! Pennsbury school district too! As an added bonus, this home has only ever been owned by ONE family, a rare find these days - the love and care abounds! Don't miss your chance to see this incredible home today.
Contact an agent
Home facts
- Year built:1964
- Listing ID #:PABU2106822
- Added:1 day(s) ago
- Updated:October 09, 2025 at 12:39 AM
Rooms and interior
- Bedrooms:4
- Total bathrooms:3
- Full bathrooms:2
- Half bathrooms:1
- Living area:2,430 sq. ft.
Heating and cooling
- Cooling:Central A/C
- Heating:Forced Air, Natural Gas
Structure and exterior
- Year built:1964
- Building area:2,430 sq. ft.
- Lot area:0.3 Acres
Schools
- High school:PENNSBURY
- Middle school:PENNWOOD
- Elementary school:QUARRY HILL
Utilities
- Water:Public
- Sewer:Public Sewer
Finances and disclosures
- Price:$600,000
- Price per sq. ft.:$246.91
- Tax amount:$6,860 (2025)
New listings near 17 Highland Dr
- Coming Soon
 $459,000Coming Soon3 beds 2 baths
$459,000Coming Soon3 beds 2 baths7908 Spruce Mill Dr, YARDLEY, PA 19067
MLS# PABU2107060Listed by: RE/MAX PROPERTIES - NEWTOWN - Coming Soon
 $835,000Coming Soon3 beds 3 baths
$835,000Coming Soon3 beds 3 baths1853 Field Stone, YARDLEY, PA 19067
MLS# PABU2107152Listed by: RE/MAX TOTAL - YARDLEY - New
 $1,488,088Active4 beds 3 baths2,784 sq. ft.
$1,488,088Active4 beds 3 baths2,784 sq. ft.713 Ardsley Ct, YARDLEY, PA 19067
MLS# PABU2107110Listed by: CORCORAN SAWYER SMITH - Open Sat, 12 to 2pmNew
 $520,000Active4 beds 2 baths2,200 sq. ft.
$520,000Active4 beds 2 baths2,200 sq. ft.20 S Homestead Dr, YARDLEY, PA 19067
MLS# PABU2106804Listed by: RE/MAX PROPERTIES - NEWTOWN - Open Sat, 1 to 3pmNew
 $365,000Active2 beds 2 baths1,135 sq. ft.
$365,000Active2 beds 2 baths1,135 sq. ft.14303 Cornerstone Dr, YARDLEY, PA 19067
MLS# PABU2107052Listed by: OPUS ELITE REAL ESTATE - Coming Soon
 $800,000Coming Soon4 beds 3 baths
$800,000Coming Soon4 beds 3 baths581 Nottingham Dr, YARDLEY, PA 19067
MLS# PABU2106888Listed by: MARCOLLA REALTY - New
 $599,000Active4 beds 2 baths2,004 sq. ft.
$599,000Active4 beds 2 baths2,004 sq. ft.518 Delvale Rd, YARDLEY, PA 19067
MLS# PABU2106676Listed by: KELLER WILLIAMS REAL ESTATE-LANGHORNE  $415,000Pending3 beds 3 baths1,418 sq. ft.
$415,000Pending3 beds 3 baths1,418 sq. ft.660 Bayberry Ln, YARDLEY, PA 19067
MLS# PABU2106510Listed by: RE/MAX PROPERTIES - NEWTOWN- New
 $835,000Active3 beds 3 baths2,637 sq. ft.
$835,000Active3 beds 3 baths2,637 sq. ft.332 Dunhill Way, YARDLEY, PA 19067
MLS# PABU2106800Listed by: EXP REALTY, LLC
