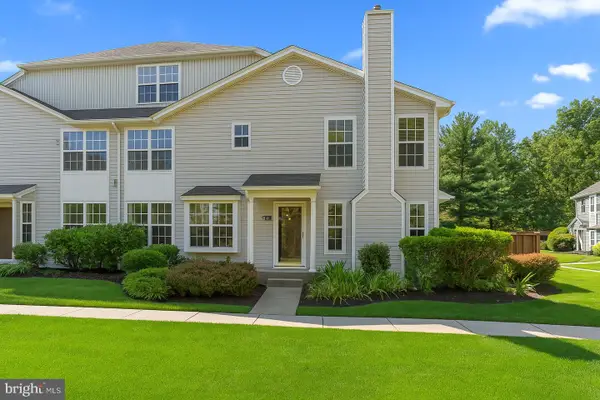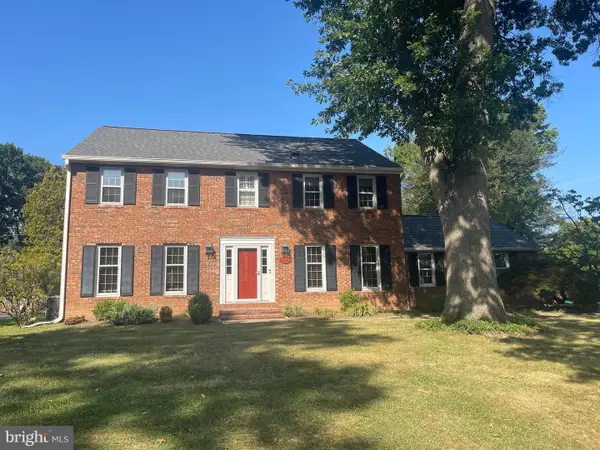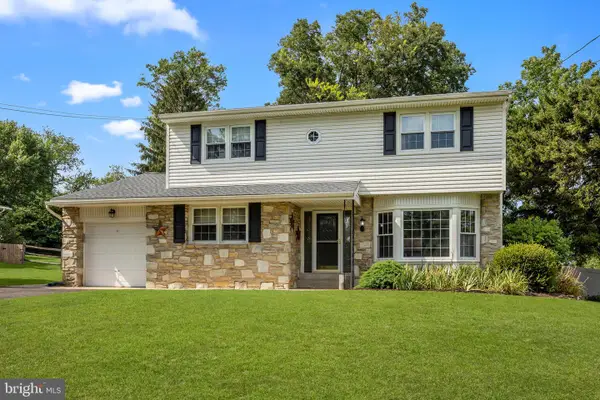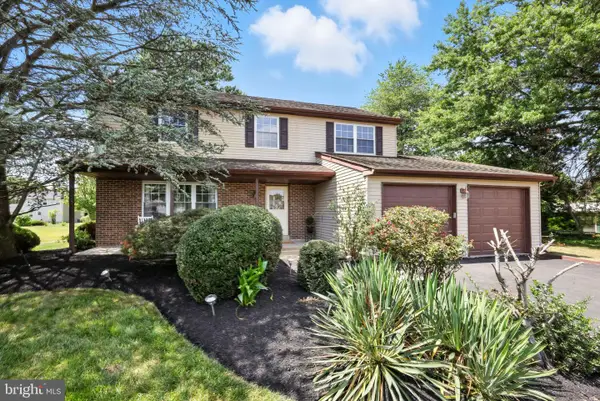5206 Spruce Mill Dr #406, YARDLEY, PA 19067
Local realty services provided by:ERA Cole Realty



Listed by:anthony f dicicco
Office:keller williams real estate - newtown
MLS#:PABU2102386
Source:BRIGHTMLS
Price summary
- Price:$529,900
- Price per sq. ft.:$309.88
- Monthly HOA dues:$221
About this home
Fully Renovated End-Unit Townhome in Makefield Glen – Yardley, PA
Welcome to this stunning, fully renovated 3-bedroom, 2.5-bath end-unit townhome located in the highly sought-after Makefield Glen community in Yardley, PA. From top to bottom, this home has been thoughtfully designed with luxurious, modern finishes and exceptional attention to detail.
Step inside to an open-concept main floor featuring hardwood-style flooring throughout and an elegant living room with a matte black shiplap accent wall, gas fireplace, TV hookup, wainscoting, crown molding, and access to a private, fenced-in side patio—perfect for entertaining.
The gourmet kitchen is a true showstopper, featuring:
36" white shaker cabinets
A natural wood-tone two-tier center island with quartz Calacatta countertops
Farmhouse sink
Bar-height seating for four
Brand new Samsung stainless steel appliances
Functional island cabinetry for added storage
Oversized subway tile backsplash for a sleek finish
Enjoy an abundance of natural light (a major bonus of being an end unit) and recessed lighting throughout. A beautifully updated powder room completes the first floor.
Upstairs, the second level offers two spacious bedrooms, including a luxurious primary suite with vaulted ceilings, double closets, ceiling fan, and a spa-inspired en-suite bathroom featuring a walk-in shower with custom tile. The second full bathroom also showcases high-end tile finishes. A convenient laundry area and matching hardwood-style flooring run throughout the upper level.
The third-floor loft serves as the third bedroom, offering impressive space and versatility—ideal as a guest room, home office, or playroom.
The fully finished basement boasts:
Matching LVP-style flooring
Custom drop ceiling
Recessed lighting
The perfect space for a media room, gym, or additional living area
Recent upgrades include:
New PVC & PEX plumbing
All new electrical outlets and switches
Black hardware and fixtures throughout
Custom tile bathrooms
Crown molding, shiplap, wainscoting, and more!
This home is truly move-in ready and a rare gem in a desirable community with access to walking trails, parks, shops, and major commuter routes. Don’t miss your chance to own this beautifully finished home—schedule your private showing today. This one won’t last!
Contact an agent
Home facts
- Year built:1996
- Listing Id #:PABU2102386
- Added:8 day(s) ago
- Updated:August 16, 2025 at 10:08 AM
Rooms and interior
- Bedrooms:3
- Total bathrooms:3
- Full bathrooms:2
- Half bathrooms:1
- Living area:1,710 sq. ft.
Heating and cooling
- Cooling:Central A/C
- Heating:Forced Air, Natural Gas
Structure and exterior
- Year built:1996
- Building area:1,710 sq. ft.
Utilities
- Water:Public
- Sewer:Public Sewer
Finances and disclosures
- Price:$529,900
- Price per sq. ft.:$309.88
- Tax amount:$6,452 (2025)
New listings near 5206 Spruce Mill Dr #406
- Open Sun, 1 to 3pmNew
 $255,000Active2 beds 2 baths1,264 sq. ft.
$255,000Active2 beds 2 baths1,264 sq. ft.909 Yardley Commons, YARDLEY, PA 19067
MLS# PABU2103020Listed by: BHHS FOX & ROACH -YARDLEY/NEWTOWN - Open Sat, 1 to 3pmNew
 $455,000Active3 beds 2 baths1,710 sq. ft.
$455,000Active3 beds 2 baths1,710 sq. ft.8106 Spruce Mill Dr, YARDLEY, PA 19067
MLS# PABU2102752Listed by: COLDWELL BANKER HEARTHSIDE - Coming Soon
 $949,000Coming Soon4 beds 3 baths
$949,000Coming Soon4 beds 3 baths1306 Moon Dr, YARDLEY, PA 19067
MLS# PABU2102812Listed by: COLDWELL BANKER HEARTHSIDE - Open Sat, 1 to 3pmNew
 $425,000Active2 beds 2 baths1,183 sq. ft.
$425,000Active2 beds 2 baths1,183 sq. ft.651-a Rose Hollow, YARDLEY, PA 19067
MLS# PABU2102990Listed by: EXP REALTY, LLC - Open Sat, 1 to 3pmNew
 $650,000Active4 beds 3 baths2,422 sq. ft.
$650,000Active4 beds 3 baths2,422 sq. ft.12 Upton Ln, YARDLEY, PA 19067
MLS# PABU2100882Listed by: KELLER WILLIAMS REAL ESTATE-LANGHORNE - New
 $544,900Active3 beds 4 baths2,343 sq. ft.
$544,900Active3 beds 4 baths2,343 sq. ft.1605 Covington Rd, YARDLEY, PA 19067
MLS# PABU2102780Listed by: KELLER WILLIAMS REAL ESTATE -EXTON - New
 $849,000Active5 beds 3 baths2,618 sq. ft.
$849,000Active5 beds 3 baths2,618 sq. ft.1230 Dickinson Dr, YARDLEY, PA 19067
MLS# PABU2102798Listed by: BHHS FOX & ROACH -YARDLEY/NEWTOWN - Open Sun, 1 to 3pmNew
 $679,900Active4 beds 3 baths2,187 sq. ft.
$679,900Active4 beds 3 baths2,187 sq. ft.1431 Scarlet Oak Rd, YARDLEY, PA 19067
MLS# PABU2102318Listed by: BHHS FOX & ROACH -YARDLEY/NEWTOWN - Coming Soon
 $445,000Coming Soon3 beds 2 baths
$445,000Coming Soon3 beds 2 baths140 N Main St, YARDLEY, PA 19067
MLS# PABU2102854Listed by: BHHS FOX & ROACH -YARDLEY/NEWTOWN - New
 $630,000Active3 beds 3 baths2,266 sq. ft.
$630,000Active3 beds 3 baths2,266 sq. ft.210 Emerald Dr, YARDLEY, PA 19067
MLS# PABU2102750Listed by: KELLER WILLIAMS REAL ESTATE-LANGHORNE
