709 Wynnewood Dr, YARDLEY, PA 19067
Local realty services provided by:ERA Cole Realty


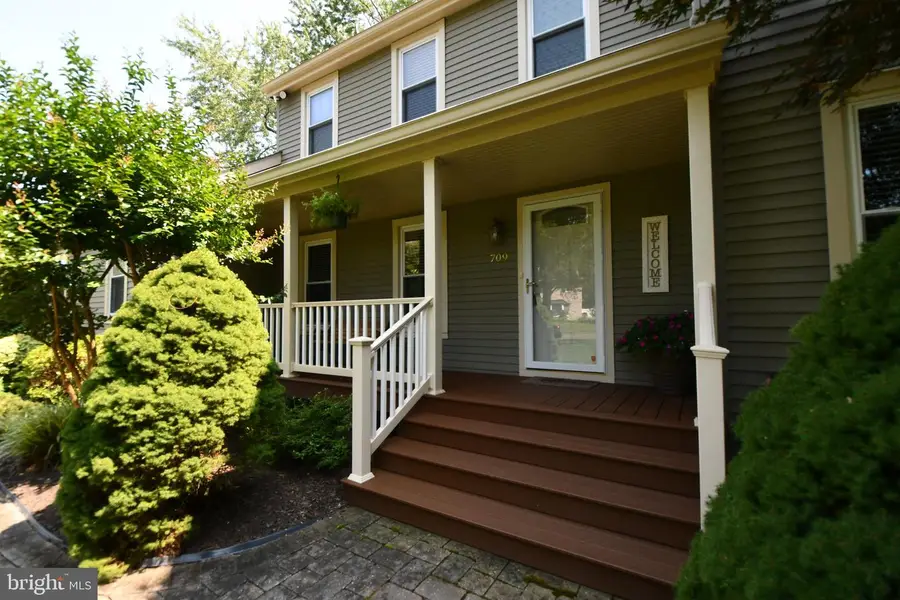
709 Wynnewood Dr,YARDLEY, PA 19067
$875,000
- 4 Beds
- 3 Baths
- 2,662 sq. ft.
- Single family
- Pending
Listed by:marlene m ridgway
Office:century 21 veterans-newtown
MLS#:PABU2101408
Source:BRIGHTMLS
Price summary
- Price:$875,000
- Price per sq. ft.:$328.7
About this home
Your dream home awaits! Situated on a corner lot in the Wynnewood section of Lower Makefield, this colonial will not disappoint! The owner has loving maintained and upgraded this home over the years. Most recently the inside and outside of the home was freshly painted, epoxy flooring was added to the 2 car garage, hardwood was installed throughout, new carpeting added to the bedrooms and the roof was replaced in 2021. Great curb appeal with lush lawns and landscaping beside the Ep Henry paver walk way leading up to the front porch. Upon entering you are greeted with two large rooms. To the left, the dining room with chair rail and crown molding and hardwood flooring. The other, to the right, currently used as a pool room with french doors, crown molding and hardwood floors. This can easily be used as a front office or formal living room. The family room made cozy with a wood fireplace & built in book shelves on either side. A screened in porch is just off the family room. The family room flows into the eat in kitchen with abundant soft close cabinets, quartz counters, stainless steel appliances and a nice sized island. The half bath and laundry can be found off the kitchen as well as indoor access to the garage. The kitchen has access to the back trex deck with plenty of room to bbq and enjoy the parklike back yard while sitting around the fire pit.
Upstairs you will find 4 nice sized bedrooms and a full hall bath. The master with a walk in closet has a beautiful private bath with seamless glass shower, quartz counters and porcelain flooring. A sitting room can be found off the master. This room is currently being used as an office. Here you can find even more closet space and its own staircase to the kitchen. The basement adds more enjoyable living space with 2 finished rooms and a large unfinished separate area with a ton of storage space. At .62 acre, this homes lot is almost double most in the neighborhood. Close to downtown Yardley Boro, the train station, with easy access to all major arteries to Phila, NJ & NY . Equally as close to plenty entertainment, shopping and exceptional dinning. This house is a grand slam in my opinion. Don't miss your opportunity to make this beautiful home your own.
Pictures will be added in a few days.
Contact an agent
Home facts
- Year built:1981
- Listing Id #:PABU2101408
- Added:20 day(s) ago
- Updated:August 16, 2025 at 07:27 AM
Rooms and interior
- Bedrooms:4
- Total bathrooms:3
- Full bathrooms:2
- Half bathrooms:1
- Living area:2,662 sq. ft.
Heating and cooling
- Cooling:Central A/C
- Heating:Forced Air, Natural Gas
Structure and exterior
- Roof:Shingle
- Year built:1981
- Building area:2,662 sq. ft.
- Lot area:0.62 Acres
Schools
- High school:PENNSBURY
Utilities
- Water:Public
- Sewer:Public Sewer
Finances and disclosures
- Price:$875,000
- Price per sq. ft.:$328.7
- Tax amount:$13,024 (2025)
New listings near 709 Wynnewood Dr
- Open Sun, 1 to 3pmNew
 $255,000Active2 beds 2 baths1,264 sq. ft.
$255,000Active2 beds 2 baths1,264 sq. ft.909 Yardley Commons, YARDLEY, PA 19067
MLS# PABU2103020Listed by: BHHS FOX & ROACH -YARDLEY/NEWTOWN - Open Sat, 1 to 3pmNew
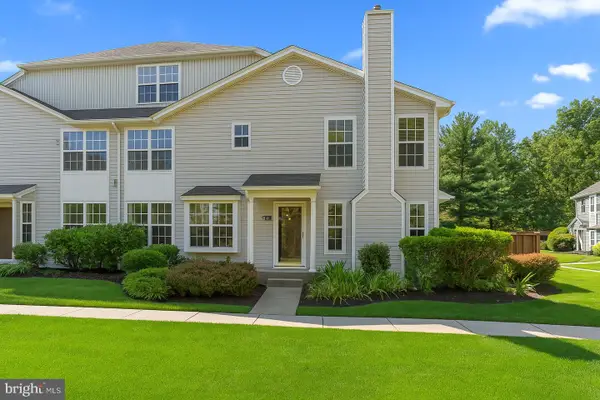 $455,000Active3 beds 2 baths1,710 sq. ft.
$455,000Active3 beds 2 baths1,710 sq. ft.8106 Spruce Mill Dr, YARDLEY, PA 19067
MLS# PABU2102752Listed by: COLDWELL BANKER HEARTHSIDE - Coming Soon
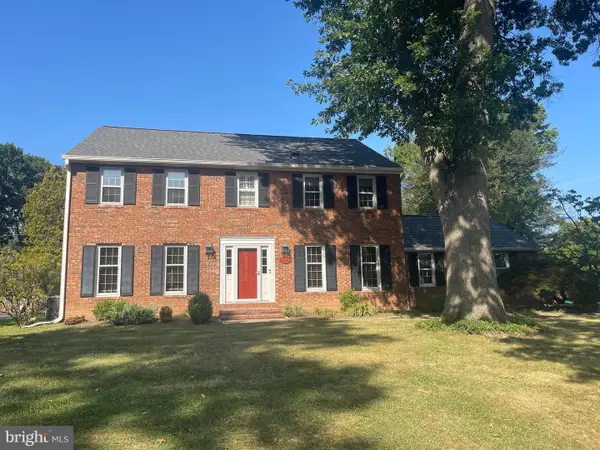 $949,000Coming Soon4 beds 3 baths
$949,000Coming Soon4 beds 3 baths1306 Moon Dr, YARDLEY, PA 19067
MLS# PABU2102812Listed by: COLDWELL BANKER HEARTHSIDE - Open Sat, 1 to 3pmNew
 $425,000Active2 beds 2 baths1,183 sq. ft.
$425,000Active2 beds 2 baths1,183 sq. ft.651-a Rose Hollow, YARDLEY, PA 19067
MLS# PABU2102990Listed by: EXP REALTY, LLC - Open Sat, 1 to 3pmNew
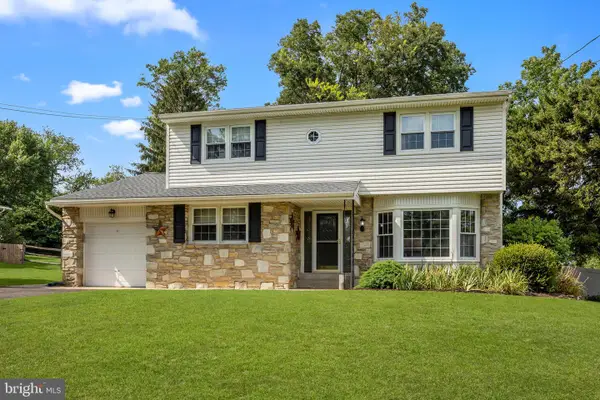 $650,000Active4 beds 3 baths2,422 sq. ft.
$650,000Active4 beds 3 baths2,422 sq. ft.12 Upton Ln, YARDLEY, PA 19067
MLS# PABU2100882Listed by: KELLER WILLIAMS REAL ESTATE-LANGHORNE - New
 $544,900Active3 beds 4 baths2,343 sq. ft.
$544,900Active3 beds 4 baths2,343 sq. ft.1605 Covington Rd, YARDLEY, PA 19067
MLS# PABU2102780Listed by: KELLER WILLIAMS REAL ESTATE -EXTON - New
 $849,000Active5 beds 3 baths2,618 sq. ft.
$849,000Active5 beds 3 baths2,618 sq. ft.1230 Dickinson Dr, YARDLEY, PA 19067
MLS# PABU2102798Listed by: BHHS FOX & ROACH -YARDLEY/NEWTOWN - Open Sun, 1 to 3pmNew
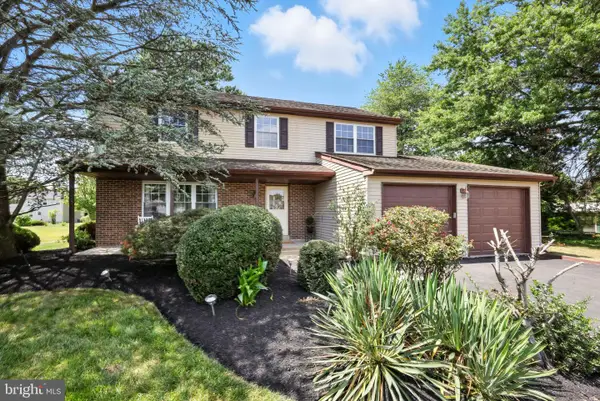 $679,900Active4 beds 3 baths2,187 sq. ft.
$679,900Active4 beds 3 baths2,187 sq. ft.1431 Scarlet Oak Rd, YARDLEY, PA 19067
MLS# PABU2102318Listed by: BHHS FOX & ROACH -YARDLEY/NEWTOWN - Coming Soon
 $445,000Coming Soon3 beds 2 baths
$445,000Coming Soon3 beds 2 baths140 N Main St, YARDLEY, PA 19067
MLS# PABU2102854Listed by: BHHS FOX & ROACH -YARDLEY/NEWTOWN - New
 $630,000Active3 beds 3 baths2,266 sq. ft.
$630,000Active3 beds 3 baths2,266 sq. ft.210 Emerald Dr, YARDLEY, PA 19067
MLS# PABU2102750Listed by: KELLER WILLIAMS REAL ESTATE-LANGHORNE
