1045 Pleasant Grove Rd, York Haven, PA 17370
Local realty services provided by:ERA Byrne Realty
1045 Pleasant Grove Rd,York Haven, PA 17370
$324,900
- 4 Beds
- 3 Baths
- - sq. ft.
- Single family
- Sold
Listed by:lisa y hartlaub
Office:berkshire hathaway homeservices homesale realty
MLS#:PAYK2089344
Source:BRIGHTMLS
Sorry, we are unable to map this address
Price summary
- Price:$324,900
About this home
Spacious 4 Bedroom Split Foyer on 1 Acre! The Foyer welcomes you as you walk up a few stairs to the Large Living Room with Bow Window & Dining Room with sliding glass door that leads out to a 14x16 Deck overlooking the large yard & is perfect for entertaining or relaxing outdoors. The Kitchen offers newer Stainless-Steel appliances including, refrigerator, b/i dishwasher, gas oven/range & b/i microwave. Down the hall is the updated Full Bath with double sinks, generous countertop space, tub/shower redone by Re-Bath in 2016 & a linen closet. The 3 Bedrooms on this level all have new wall-to-wall carpeting. The Primary Bedroom has a walk-in closet & a private bath with a walk-in shower. The Lower Level has a Family Room w/wall to wall carpeting, brick interior wall where the Fireplace & woodstove insert are. There is a sliding glass door that leads out to the covered patio area under the deck. The Laundry area & utility room are located on this level with Front load Washer & Dryer included with the sale. Large Bonus Room (referred in floor plan as Mudroom) was formerly a beauty salon & offers private outside rear access & a Half Bath. There is a 4th Bedroom that would also make a nice office. The Storage Room houses the water softener system & the oil tank. There is a Detached 2 Car Garage & lots of off-street parking with a circular driveway just recently sealed. The beautiful yard has endless opportunities for outdoor activities. The patio area in the yard was at the one end of where an inground pool was previously located. It was filled in where the yard is raised. The home could use some cosmetic updates, but it is an opportunity for you to do these improvements to your taste. The home has been lovingly cared for by the same owners since 1985. It offers a brand-new roof in 2025 & a NEW central air unit in 2017 ! Conveniently located less than 5 minutes to I83 & just minutes to the Susquehanna River for boating & fishing! Nice rural setting with room to spread out! Take a look today at this lovely property. NOTE: Sellers have been notified that it is planned to bring public sewer to this area in the next year or two.
Contact an agent
Home facts
- Year built:1973
- Listing ID #:PAYK2089344
- Added:53 day(s) ago
- Updated:November 05, 2025 at 12:58 AM
Rooms and interior
- Bedrooms:4
- Total bathrooms:3
- Full bathrooms:2
- Half bathrooms:1
Heating and cooling
- Cooling:Central A/C
- Heating:Central, Forced Air, Oil
Structure and exterior
- Roof:Architectural Shingle
- Year built:1973
Schools
- High school:NORTHEASTERN SENIOR
Utilities
- Water:Private
- Sewer:On Site Septic
Finances and disclosures
- Price:$324,900
- Tax amount:$5,719 (2025)
New listings near 1045 Pleasant Grove Rd
- New
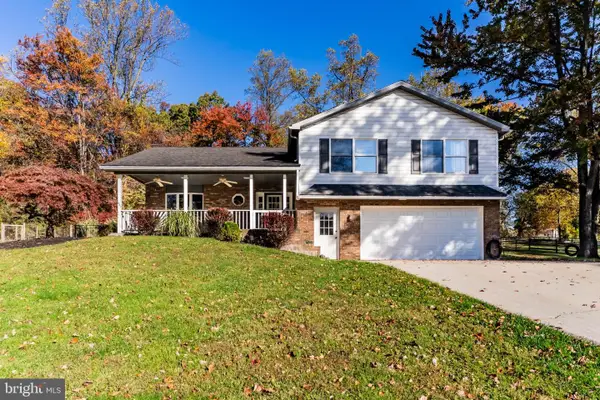 $530,000Active4 beds 3 baths1,812 sq. ft.
$530,000Active4 beds 3 baths1,812 sq. ft.950 Stevens Road, YORK HAVEN, PA 17370
MLS# PAYK2091640Listed by: KELLER WILLIAMS OF CENTRAL PA 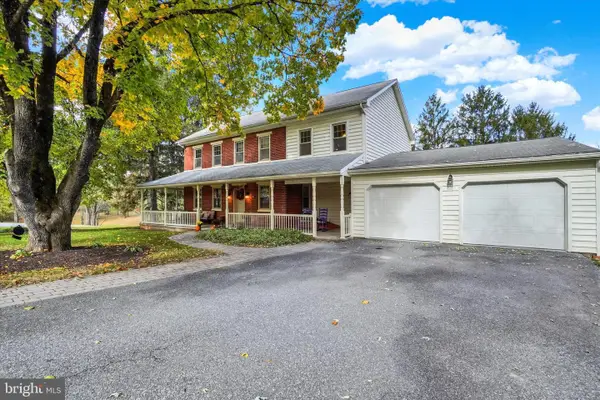 $700,000Active4 beds 3 baths2,768 sq. ft.
$700,000Active4 beds 3 baths2,768 sq. ft.85 Redstone Dr, YORK HAVEN, PA 17370
MLS# PAYK2092492Listed by: JOY DANIELS REAL ESTATE GROUP, LTD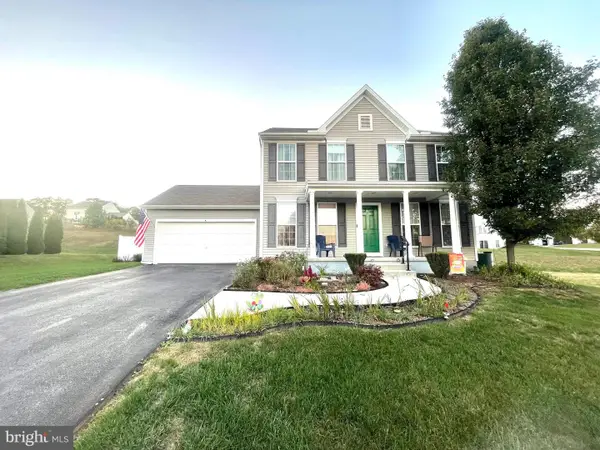 $399,900Active3 beds 4 baths1,848 sq. ft.
$399,900Active3 beds 4 baths1,848 sq. ft.20 Crabapple Dr, YORK HAVEN, PA 17370
MLS# PAYK2092510Listed by: HOUSE BROKER REALTY LLC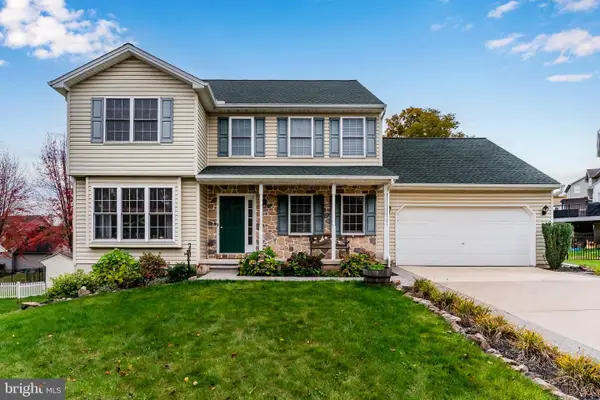 $428,000Active3 beds 3 baths2,876 sq. ft.
$428,000Active3 beds 3 baths2,876 sq. ft.511 N Reeser Dr, YORK HAVEN, PA 17370
MLS# PAYK2092246Listed by: HOWARD HANNA COMPANY-CAMP HILL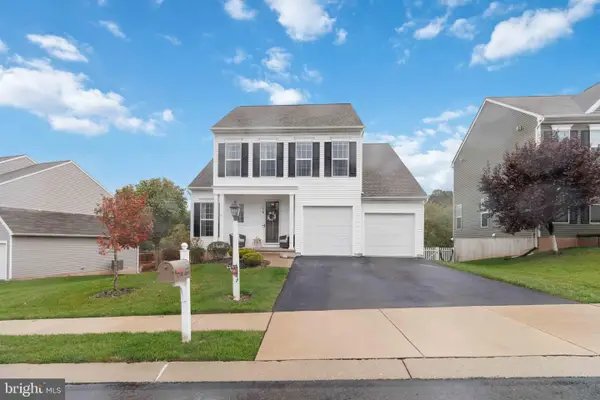 $385,000Active3 beds 3 baths2,126 sq. ft.
$385,000Active3 beds 3 baths2,126 sq. ft.210 Lark Dr, YORK HAVEN, PA 17370
MLS# PAYK2092236Listed by: KELLER WILLIAMS REALTY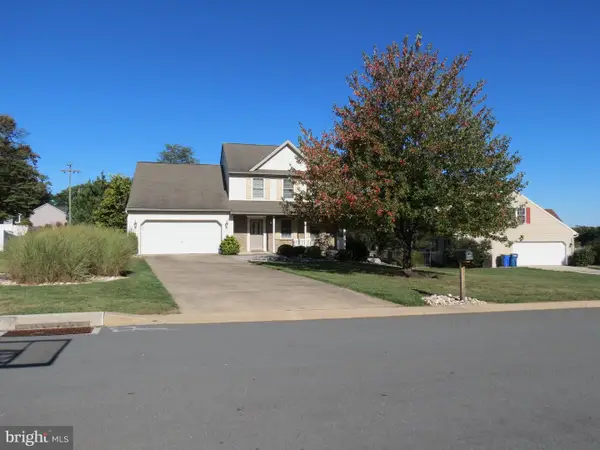 $358,000Pending3 beds 3 baths1,787 sq. ft.
$358,000Pending3 beds 3 baths1,787 sq. ft.15 Crestview Ct, YORK HAVEN, PA 17370
MLS# PAYK2091634Listed by: RE/MAX 1ST ADVANTAGE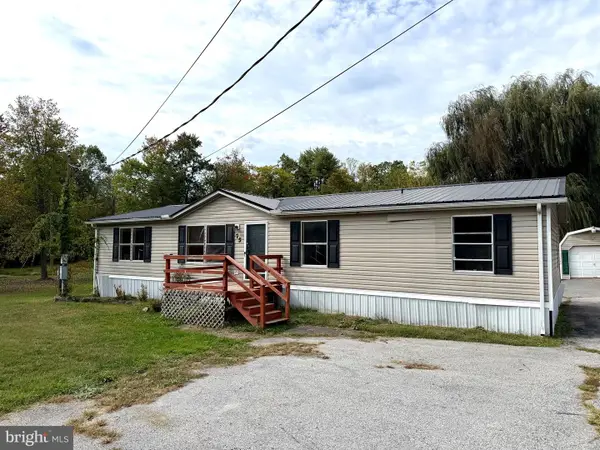 $99,900Active3 beds 2 baths1,456 sq. ft.
$99,900Active3 beds 2 baths1,456 sq. ft.75 Cragmoor Rd, YORK HAVEN, PA 17370
MLS# PAYK2091548Listed by: CAVALRY REALTY, LLC $472,900Active5 beds 4 baths2,668 sq. ft.
$472,900Active5 beds 4 baths2,668 sq. ft.755 River Road, YORK HAVEN, PA 17370
MLS# PAYK2091288Listed by: EXP REALTY, LLC $225,000Active3 beds 1 baths1,248 sq. ft.
$225,000Active3 beds 1 baths1,248 sq. ft.565 River Dr, YORK HAVEN, PA 17370
MLS# PAYK2091234Listed by: LISTWITHFREEDOM.COM $314,900Pending3 beds 3 baths1,353 sq. ft.
$314,900Pending3 beds 3 baths1,353 sq. ft.110 Northcrest Dr, YORK HAVEN, PA 17370
MLS# PAYK2090512Listed by: TURN KEY REALTY GROUP
