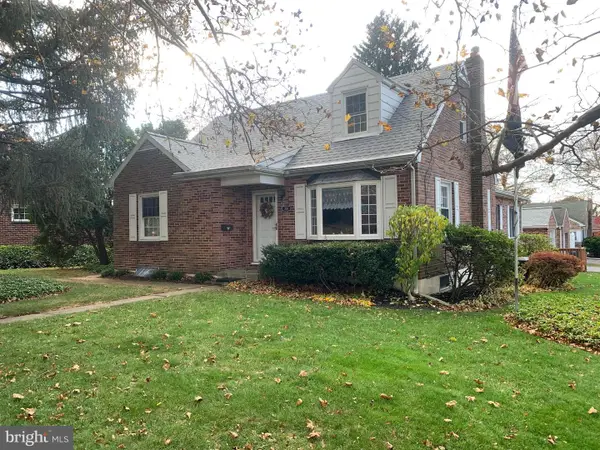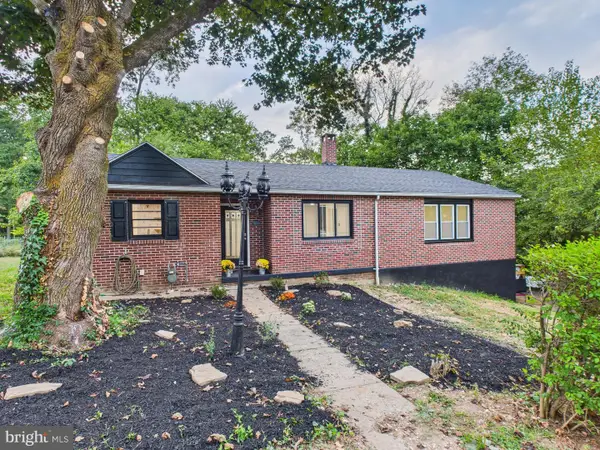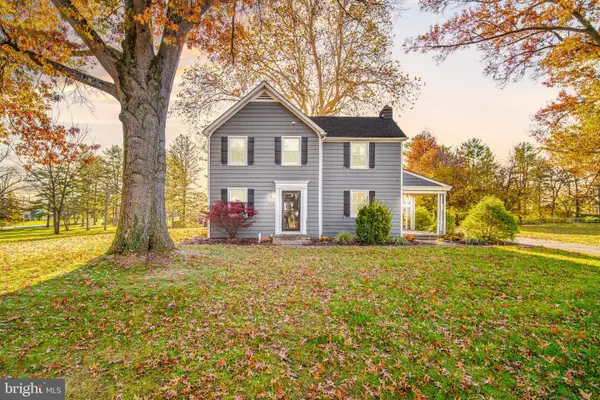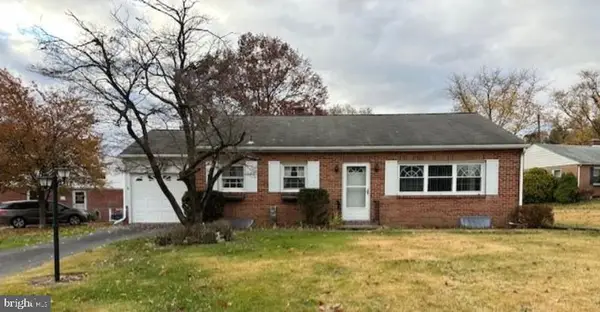1000 Country Club Rd #a13, York, PA 17403
Local realty services provided by:ERA Cole Realty
Listed by: patricia j carey
Office: berkshire hathaway homeservices homesale realty
MLS#:PAYK2090812
Source:BRIGHTMLS
Price summary
- Price:$239,900
- Price per sq. ft.:$214.01
About this home
Welcome to your new sanctuary at Brockie Green! This meticulously crafted residence offers a perfect blend of comfort and contemporary elegance. Step inside to discover a spacious 2 bedroom retreat complemented by a private bath featuring a luxurious large walk-in shower, ensuring relaxation and convenience. An additional 1/2 bath caters to guests' needs with style and functionality. The sunny living room bathes in natural light, creating a warm and inviting atmosphere ideal for both relaxation and entertainment. A versatile den that can function as both a guest room or second bedroom The den opens seamlessly to a tranquil patio area, perfect for enjoying morning coffee or evening sunsets amidst manicured landscaping. The heart of the home boasts an open kitchen and dining area, showcasing stainless steel appliances, solid surface counters, and a sleek backsplash that elevate both aesthetics and practicality. An office nook provides a dedicated space for productivity or creative pursuits.
Located in the vibrant community of Brockie Green, this condo offers not just a home, but a lifestyle. Experience modern living with all the comforts and conveniences you desire, meticulously designed to exceed expectations. Included with this home is a social and pool membership at Regents Glen Country Club. **See Associated docs for sketch for making the den a private 2nd BR**
Don't miss your chance to make this impeccable condo yours—schedule your viewing today and embrace a new chapter of sophisticated living at Brockie Green!
Contact an agent
Home facts
- Year built:1974
- Listing ID #:PAYK2090812
- Added:513 day(s) ago
- Updated:November 14, 2025 at 08:40 AM
Rooms and interior
- Bedrooms:2
- Total bathrooms:2
- Full bathrooms:1
- Half bathrooms:1
- Living area:1,121 sq. ft.
Heating and cooling
- Cooling:Central A/C
- Heating:Electric, Heat Pump - Electric BackUp
Structure and exterior
- Roof:Architectural Shingle, Fiberglass, Rubber
- Year built:1974
- Building area:1,121 sq. ft.
Utilities
- Water:Public
- Sewer:Public Sewer
Finances and disclosures
- Price:$239,900
- Price per sq. ft.:$214.01
- Tax amount:$3,108 (2025)
New listings near 1000 Country Club Rd #a13
- New
 $199,900Active2.7 Acres
$199,900Active2.7 Acres560 Greenbriar Rd, YORK, PA 17404
MLS# PAYK2093314Listed by: KELLER WILLIAMS KEYSTONE REALTY - Coming Soon
 $369,900Coming Soon4 beds 3 baths
$369,900Coming Soon4 beds 3 baths200 S Russell St, YORK, PA 17402
MLS# PAYK2093474Listed by: ASSIST-2-SELL KEYSTONE REALTY - New
 $294,900Active3 beds 2 baths2,218 sq. ft.
$294,900Active3 beds 2 baths2,218 sq. ft.170 Irving Rd, YORK, PA 17403
MLS# PAYK2093616Listed by: LPT REALTY, LLC - New
 Listed by ERA$265,000Active3 beds 2 baths2,161 sq. ft.
Listed by ERA$265,000Active3 beds 2 baths2,161 sq. ft.1230 S Albemarle St, YORK, PA 17403
MLS# PAYK2093656Listed by: MOUNTAIN REALTY ERA POWERED - Coming Soon
 $539,900Coming Soon4 beds 3 baths
$539,900Coming Soon4 beds 3 baths643 Crosslyn Dr, YORK, PA 17404
MLS# PAYK2093468Listed by: INCH & CO. REAL ESTATE, LLC - New
 $182,500Active4 beds -- baths1,800 sq. ft.
$182,500Active4 beds -- baths1,800 sq. ft.841 E Philadelphia St, YORK, PA 17403
MLS# PAYK2093498Listed by: BERKSHIRE HATHAWAY HOMESERVICES HOMESALE REALTY - New
 $185,000Active4 beds -- baths2,256 sq. ft.
$185,000Active4 beds -- baths2,256 sq. ft.726 W Philadelphia St, YORK, PA 17403
MLS# PAYK2093618Listed by: BERKSHIRE HATHAWAY HOMESERVICES HOMESALE REALTY  $135,000Pending3 beds 1 baths1,168 sq. ft.
$135,000Pending3 beds 1 baths1,168 sq. ft.411 Saint Paul St, YORK, PA 17401
MLS# PAYK2093442Listed by: BERKSHIRE HATHAWAY HOMESERVICES HOMESALE REALTY- New
 $375,000Active3 beds 2 baths1,602 sq. ft.
$375,000Active3 beds 2 baths1,602 sq. ft.550 E Canal Rd, YORK, PA 17404
MLS# PAYK2090686Listed by: RE/MAX PINNACLE - New
 $235,900Active3 beds 1 baths1,140 sq. ft.
$235,900Active3 beds 1 baths1,140 sq. ft.1777 San Gabriel Dr, YORK, PA 17406
MLS# PAYK2091872Listed by: COLDWELL BANKER REALTY
