1053 Hay St, YORK, PA 17403
Local realty services provided by:ERA Reed Realty, Inc.

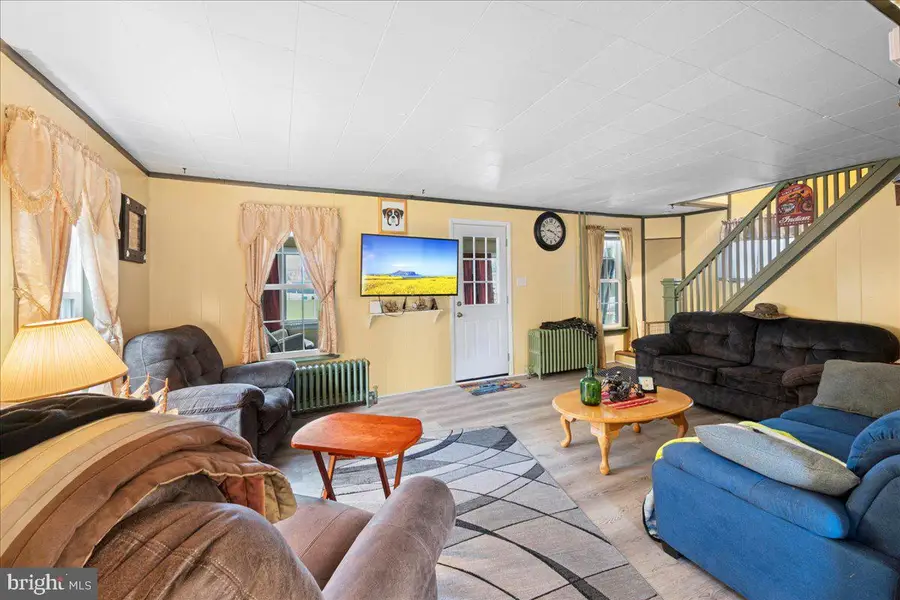

1053 Hay St,YORK, PA 17403
$169,000
- 3 Beds
- 1 Baths
- 1,541 sq. ft.
- Single family
- Pending
Listed by:lisa y hartlaub
Office:berkshire hathaway homeservices homesale realty
MLS#:PAYK2084782
Source:BRIGHTMLS
Price summary
- Price:$169,000
- Price per sq. ft.:$109.67
About this home
NICE Single Detached Home located on the East end of York City! Beautifully maintained & ready to move into! Level fenced yard new sidewalks, patio & cement slab. There are 2-1 Car detached garages (Garage # 1: 16x14.5 & Garage #2: 10x16) both with electric, electric garage door openers & 1 with a cement floor. Water Tote collects water off garage roof, perfect for watering the fenced in garden. Large Eat-in Kitchen with new counter tops, breakfast bar area & new double-bowl stainless steel sink with updated fixtures. Updated Frigidaire Kitchen Appliances all included with the sale! Nice size Dining Area with Ceiling Fan open to the Kitchen & Living room, both with NEW Luxury Vinyl Plank Floors! On the 1st floor there is also a mudroom off the kitchen that leads out to the backyard & there is a 7x23 room on the front of the house that offers great versatile extra space! The 2nd floor offers a full bath with updated fixtures & 3-Bedrooms all with ceiling fans (one with laminate floors & 2 with wall-to-wall carpeting). The Primary Bedroom (Bedroom #1) has a walk in closet & a regular closet w/drawers. The basement has a laundry area with a Maytag Washer & Dryer included with the sale & a utility sink. There is a finished room in the basement, parged foundation walls, 2-zone Gas Hot water baseboard heating system & a NEW gas hot water heater! The home also offers NEW Replacement windows! Nice location, conveniently located to Rt30 & I-83, but on a low traveled street with some rural area close by that offers some small wildlife in the area. Take a look at this home today & all that it has to offer!
Contact an agent
Home facts
- Year built:1920
- Listing Id #:PAYK2084782
- Added:24 day(s) ago
- Updated:August 01, 2025 at 07:29 AM
Rooms and interior
- Bedrooms:3
- Total bathrooms:1
- Full bathrooms:1
- Living area:1,541 sq. ft.
Heating and cooling
- Cooling:Window Unit(s)
- Heating:Hot Water, Natural Gas
Structure and exterior
- Roof:Asphalt, Shingle
- Year built:1920
- Building area:1,541 sq. ft.
- Lot area:0.16 Acres
Schools
- High school:WILLIAM PENN
- Middle school:HANNAH PENN
Utilities
- Water:Public
- Sewer:Public Sewer
Finances and disclosures
- Price:$169,000
- Price per sq. ft.:$109.67
- Tax amount:$3,657 (2024)
New listings near 1053 Hay St
- New
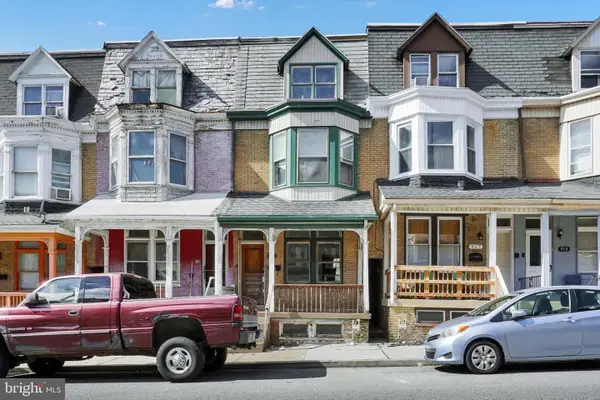 $149,900Active4 beds -- baths1,700 sq. ft.
$149,900Active4 beds -- baths1,700 sq. ft.919 W College Ave, YORK, PA 17401
MLS# PAYK2086906Listed by: KELLER WILLIAMS KEYSTONE REALTY 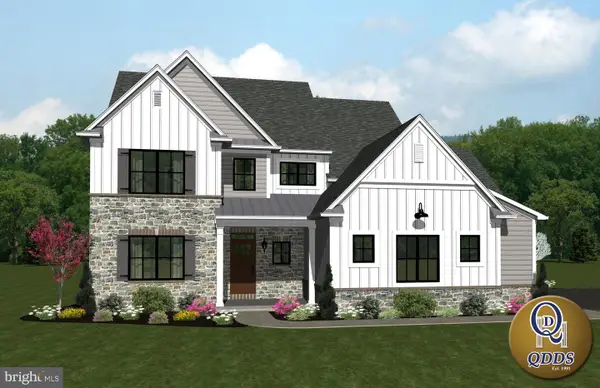 $843,955.48Pending4 beds 5 baths4,550 sq. ft.
$843,955.48Pending4 beds 5 baths4,550 sq. ft.750 Oxford Dr #13, YORK, PA 17406
MLS# PAYK2087148Listed by: COLDWELL BANKER REALTY- New
 $309,900Active3 beds 2 baths2,024 sq. ft.
$309,900Active3 beds 2 baths2,024 sq. ft.2005 Mount Zion Rd, YORK, PA 17406
MLS# PAYK2087138Listed by: BERKSHIRE HATHAWAY HOMESERVICES HOMESALE REALTY - New
 $575,000Active5 beds 4 baths4,549 sq. ft.
$575,000Active5 beds 4 baths4,549 sq. ft.1330 Nugent Way, YORK, PA 17402
MLS# PAYK2087008Listed by: BERKSHIRE HATHAWAY HOMESERVICES HOMESALE REALTY - Coming Soon
 $247,900Coming Soon3 beds 2 baths
$247,900Coming Soon3 beds 2 baths516 N Scott St, YORK, PA 17404
MLS# PAYK2087136Listed by: JOY DANIELS REAL ESTATE GROUP, LTD - New
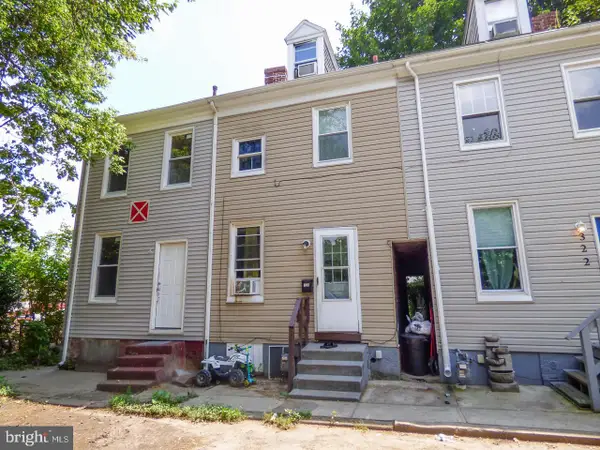 $104,900Active3 beds 1 baths1,050 sq. ft.
$104,900Active3 beds 1 baths1,050 sq. ft.324 Wallace St, YORK, PA 17403
MLS# PAYK2087078Listed by: BERKSHIRE HATHAWAY HOMESERVICES HOMESALE REALTY - New
 $234,900Active5 beds 2 baths1,996 sq. ft.
$234,900Active5 beds 2 baths1,996 sq. ft.633 N George St, YORK, PA 17404
MLS# PAYK2087068Listed by: INCH & CO. REAL ESTATE, LLC - New
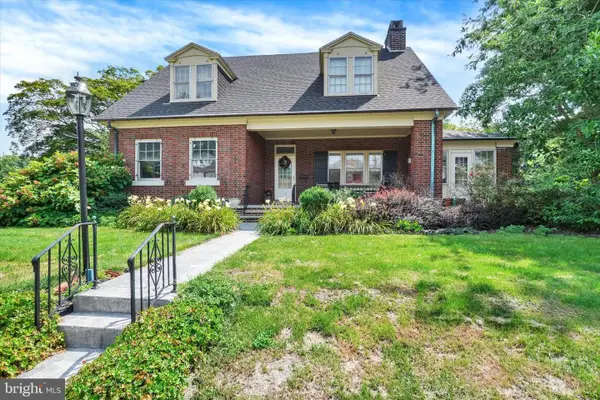 $429,900Active4 beds 3 baths3,354 sq. ft.
$429,900Active4 beds 3 baths3,354 sq. ft.15 N Harlan St, YORK, PA 17402
MLS# PAYK2087084Listed by: INCH & CO. REAL ESTATE, LLC - Coming Soon
 $469,900Coming Soon4 beds 3 baths
$469,900Coming Soon4 beds 3 baths2665 Jessamine Way, YORK, PA 17408
MLS# PAYK2087098Listed by: BERKSHIRE HATHAWAY HOMESERVICES HOMESALE REALTY - New
 $167,900Active4 beds 1 baths1,840 sq. ft.
$167,900Active4 beds 1 baths1,840 sq. ft.1405 1st Ave, YORK, PA 17403
MLS# PAYK2087082Listed by: CAVALRY REALTY, LLC
