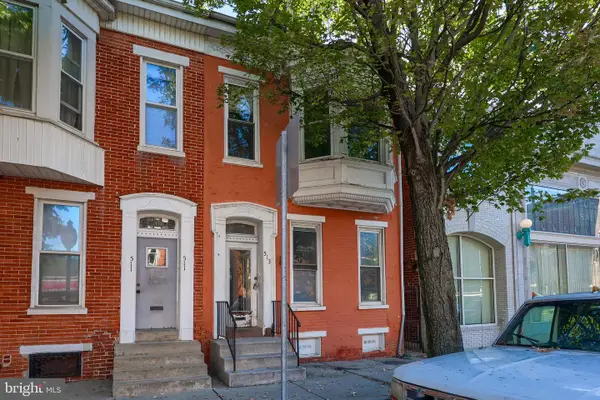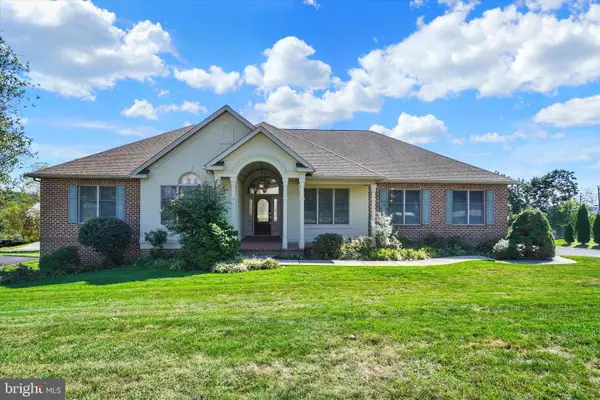1055 Wetherburn Dr, York, PA 17404
Local realty services provided by:ERA Byrne Realty
Listed by:joseph falci
Office:lime house
MLS#:PAYK2088058
Source:BRIGHTMLS
Price summary
- Price:$749,900
- Price per sq. ft.:$138.41
About this home
Welcome to your dream home! With over 5,000 sq. ft. of living space, this property offers the perfect blend of comfort, style, and functionality.
Inside, you’ll find bright, open rooms, a 1st floor primary bedroom that’s perfect for guests, or a home office—complete with a full bath. Whether you’re hosting holiday gatherings or enjoying quiet evenings, this home adapts to your lifestyle. The gorgeous kitchen is centered by a large island with a wet bar separating the kitchen from your beautiful family room. 2 stories of windows illuminate the whole 1st floor and give great views of the pool and patio area.
The finished basement is built for entertaining and wellness. It features a full bar area with refrigerator/freezer, dishwasher, sink, ample storage, and bar seating with high chairs. There’s also a dedicated gym area with padded flooring and another full bathroom, making it a versatile space for both fun and fitness. The basement is also heated with electric baseboard heat.
Step outside to your own backyard retreat: a sparkling in-ground pool surrounded by a spacious, beautifully designed patio—ideal for summer entertaining, outdoor dining, or simply relaxing in the sun.
Highlights You’ll Love:
- Over 5,000 sq. ft. of living space (4300 sq ft above and around 1100 sq ft below)
- Flexible main-floor primary bedroom or office with full bath and direct access to backyard.
-Cedar closet in Jack-and-Jill bathroom
-In-ground pool with large patio for entertaining
-Prime location near Central York Schools, UPMC Memorial Hospital, shopping, and parks
-Quick access to Rt. 83 or even the PA Turnpike
From everyday living to weekend entertaining, 1055 Wetherburn Dr delivers it all!!!!
📞 Schedule your private tour and see why this home is so special!
Contact an agent
Home facts
- Year built:1989
- Listing ID #:PAYK2088058
- Added:48 day(s) ago
- Updated:October 04, 2025 at 01:35 PM
Rooms and interior
- Bedrooms:5
- Total bathrooms:5
- Full bathrooms:4
- Half bathrooms:1
- Living area:5,418 sq. ft.
Heating and cooling
- Cooling:Central A/C
- Heating:Electric, Heat Pump(s)
Structure and exterior
- Year built:1989
- Building area:5,418 sq. ft.
- Lot area:0.53 Acres
Schools
- High school:CENTRAL YORK
Utilities
- Water:Public
- Sewer:Public Sewer
Finances and disclosures
- Price:$749,900
- Price per sq. ft.:$138.41
- Tax amount:$11,811 (2024)
New listings near 1055 Wetherburn Dr
- Coming Soon
 $350,000Coming Soon4 beds 2 baths
$350,000Coming Soon4 beds 2 baths146 Lexington Rd, YORK, PA 17402
MLS# PAYK2091242Listed by: IRON VALLEY REAL ESTATE OF YORK COUNTY - New
 $849,900Active7 beds 6 baths7,101 sq. ft.
$849,900Active7 beds 6 baths7,101 sq. ft.1801 Shawan Ln, YORK, PA 17406
MLS# PAYK2091002Listed by: BERKSHIRE HATHAWAY HOMESERVICES HOMESALE REALTY - Coming Soon
 $325,000Coming Soon3 beds 3 baths
$325,000Coming Soon3 beds 3 baths1149 Rosecroft Ln #58, YORK, PA 17403
MLS# PAYK2091046Listed by: KELLER WILLIAMS ELITE - New
 $174,900Active4 beds 1 baths1,459 sq. ft.
$174,900Active4 beds 1 baths1,459 sq. ft.1250 W King St, YORK, PA 17404
MLS# PAYK2091208Listed by: COLDWELL BANKER REALTY - New
 $411,500Active3 beds 3 baths1,906 sq. ft.
$411,500Active3 beds 3 baths1,906 sq. ft.1245 Pinnacle Ct, YORK, PA 17408
MLS# PAYK2090972Listed by: BERKSHIRE HATHAWAY HOMESERVICES HOMESALE REALTY - New
 $329,900Active3 beds 2 baths1,628 sq. ft.
$329,900Active3 beds 2 baths1,628 sq. ft.3205 Eastern Blvd, YORK, PA 17402
MLS# PAYK2091054Listed by: BERKSHIRE HATHAWAY HOMESERVICES HOMESALE REALTY - New
 $164,900Active4 beds 2 baths1,492 sq. ft.
$164,900Active4 beds 2 baths1,492 sq. ft.120 N Penn St, YORK, PA 17401
MLS# PAYK2091142Listed by: BERKSHIRE HATHAWAY HOMESERVICES HOMESALE REALTY - New
 $125,000Active4 beds 3 baths1,944 sq. ft.
$125,000Active4 beds 3 baths1,944 sq. ft.513 S George St, YORK, PA 17401
MLS# PAYK2091194Listed by: PRIME HOME REAL ESTATE, LLC - New
 $649,750Active4 beds 4 baths4,330 sq. ft.
$649,750Active4 beds 4 baths4,330 sq. ft.2280 Spangler Cir, YORK, PA 17406
MLS# PAYK2091086Listed by: BERKSHIRE HATHAWAY HOMESERVICES HOMESALE REALTY - Coming Soon
 $279,000Coming Soon2 beds 2 baths
$279,000Coming Soon2 beds 2 baths4079 Wilshire Dr, YORK, PA 17402
MLS# PAYK2091154Listed by: COLDWELL BANKER REALTY
