1111 Arthur St, YORK, PA 17406
Local realty services provided by:ERA OakCrest Realty, Inc.

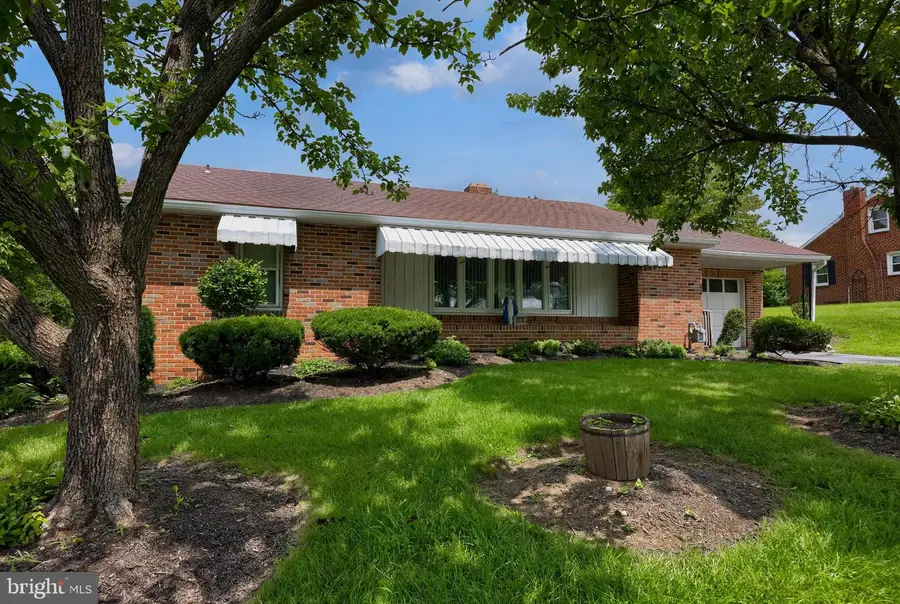
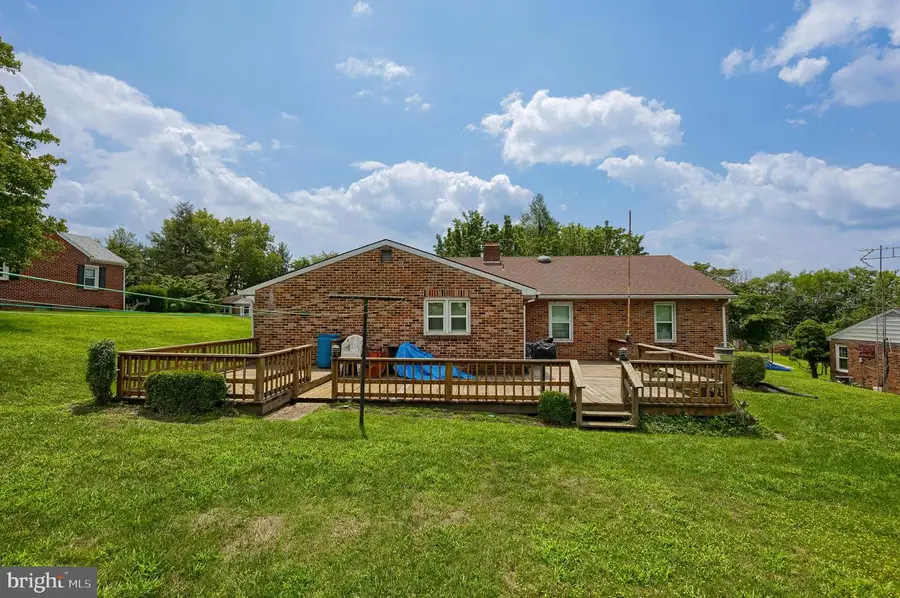
1111 Arthur St,YORK, PA 17406
$254,900
- 3 Beds
- 2 Baths
- 1,532 sq. ft.
- Single family
- Pending
Listed by:tyarra browning toomey
Office:re/max patriots
MLS#:PAYK2086688
Source:BRIGHTMLS
Price summary
- Price:$254,900
- Price per sq. ft.:$166.38
About this home
3-bedroom, 2-bath rancher ideally located just off Rt. 30 in the sought-after Central York School District. This home features an open and inviting kitchen and dining area, perfect for hosting and entertaining. The kitchen boasts a breakfast bar, double oven, refrigerator, microwave, and dishwasher, with the adjacent dining area offering easy access to a large deck through sliding glass doors — ideal for outdoor gatherings and relaxation. Upon entering, you'll find a cozy sitting nook with built-in shelving — perfect for a reading area or breakfast corner. A spacious living room with a wood-burning fireplace provides a warm and inviting space to unwind. The main level includes three generously sized bedrooms and two full bathrooms, offering comfort and convenience. Downstairs, the lower level features a rec room and a utility room for added living space and storage. Situated on a generous lot with a sizable backyard, this home is close to schools, shopping, restaurants, and all the local amenities you need. Don’t miss the opportunity to make this charming home yours!
Contact an agent
Home facts
- Year built:1955
- Listing Id #:PAYK2086688
- Added:20 day(s) ago
- Updated:August 15, 2025 at 07:30 AM
Rooms and interior
- Bedrooms:3
- Total bathrooms:2
- Full bathrooms:2
- Living area:1,532 sq. ft.
Heating and cooling
- Cooling:Central A/C
- Heating:Hot Water, Natural Gas
Structure and exterior
- Roof:Shingle
- Year built:1955
- Building area:1,532 sq. ft.
- Lot area:0.21 Acres
Utilities
- Water:Public
- Sewer:Public Sewer
Finances and disclosures
- Price:$254,900
- Price per sq. ft.:$166.38
- Tax amount:$4,375 (2025)
New listings near 1111 Arthur St
- Coming Soon
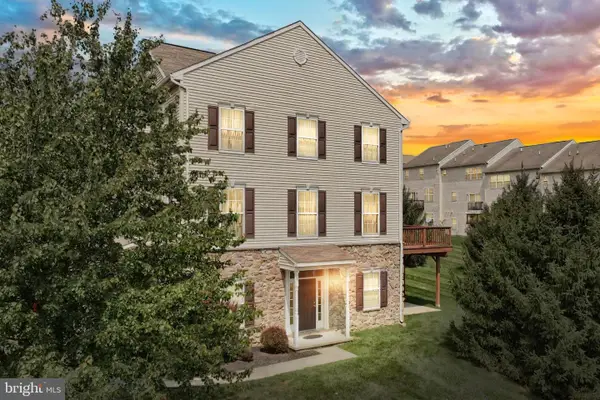 $229,900Coming Soon4 beds 3 baths
$229,900Coming Soon4 beds 3 baths2121 Maple Crest Blvd #2121, YORK, PA 17406
MLS# PAYK2088144Listed by: ASSIST-2-SELL KEYSTONE REALTY  $594,270Pending3 beds 2 baths2,022 sq. ft.
$594,270Pending3 beds 2 baths2,022 sq. ft.356 Lloyds Ln, YORK, PA 17406
MLS# PAYK2048622Listed by: BERKSHIRE HATHAWAY HOMESERVICES HOMESALE REALTY- New
 $479,900Active3 beds 2 baths2,022 sq. ft.
$479,900Active3 beds 2 baths2,022 sq. ft.Summergrove Model At Eagles View, YORK, PA 17406
MLS# PAYK2088136Listed by: BERKSHIRE HATHAWAY HOMESERVICES HOMESALE REALTY - Coming Soon
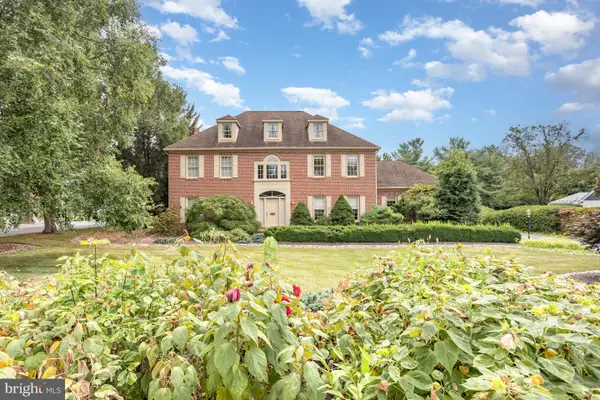 $640,000Coming Soon5 beds 4 baths
$640,000Coming Soon5 beds 4 baths2547 Hepplewhite Dr, YORK, PA 17404
MLS# PAYK2088108Listed by: TURN KEY REALTY GROUP - Coming Soon
 $295,000Coming Soon5 beds -- baths
$295,000Coming Soon5 beds -- baths22 W King St, YORK, PA 17401
MLS# PAYK2088120Listed by: BERKSHIRE HATHAWAY HOMESERVICES HOMESALE REALTY - Coming Soon
 $175,000Coming Soon-- beds -- baths
$175,000Coming Soon-- beds -- baths537 S Duke St, YORK, PA 17401
MLS# PAYK2088090Listed by: COLDWELL BANKER REALTY - New
 $935,000Active4 beds 5 baths5,046 sq. ft.
$935,000Active4 beds 5 baths5,046 sq. ft.2010 Rosemill Ct, YORK, PA 17403
MLS# PAYK2087792Listed by: BERKSHIRE HATHAWAY HOMESERVICES HOMESALE REALTY - Coming Soon
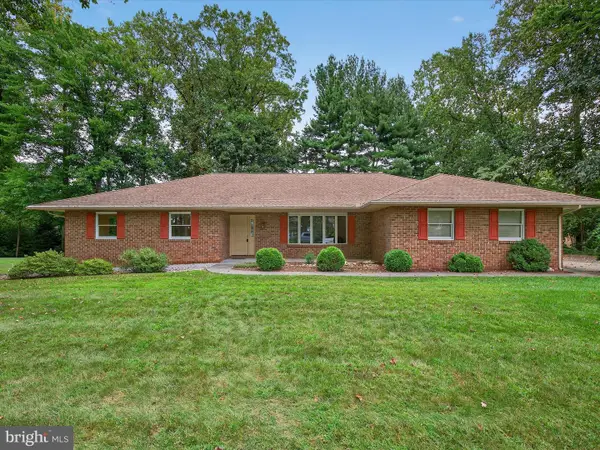 $375,000Coming Soon3 beds 2 baths
$375,000Coming Soon3 beds 2 baths4024 Little John Dr, YORK, PA 17408
MLS# PAYK2087964Listed by: BERKSHIRE HATHAWAY HOMESERVICES HOMESALE REALTY - New
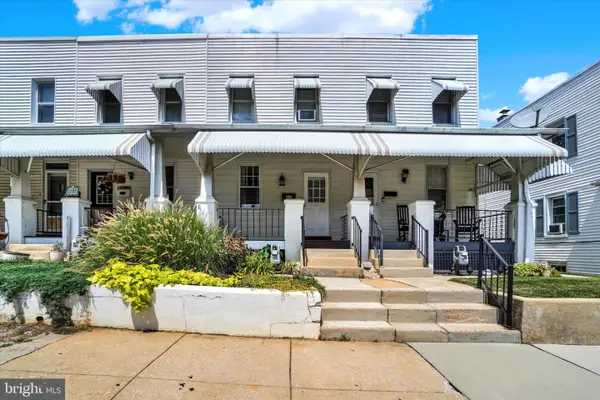 $139,500Active3 beds 1 baths1,080 sq. ft.
$139,500Active3 beds 1 baths1,080 sq. ft.1735 Orange, YORK, PA 17404
MLS# PAYK2088070Listed by: COLDWELL BANKER REALTY - Open Sun, 1 to 3pmNew
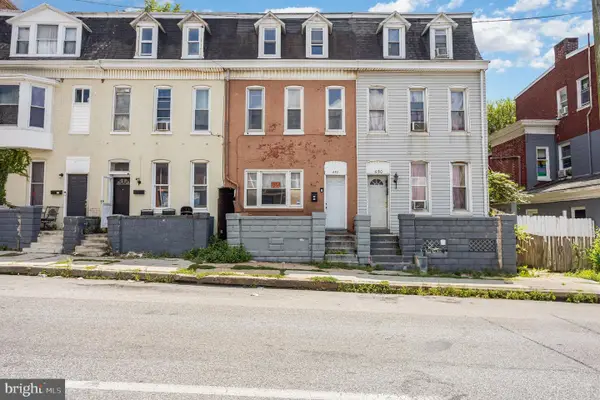 $165,000Active5 beds 2 baths1,804 sq. ft.
$165,000Active5 beds 2 baths1,804 sq. ft.652 E Market St, YORK, PA 17403
MLS# PAYK2087786Listed by: COLDWELL BANKER REALTY
